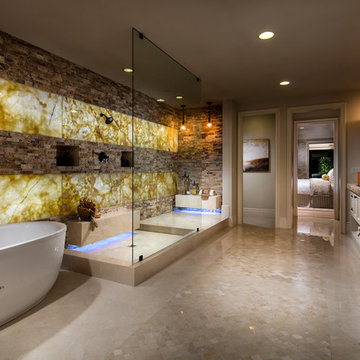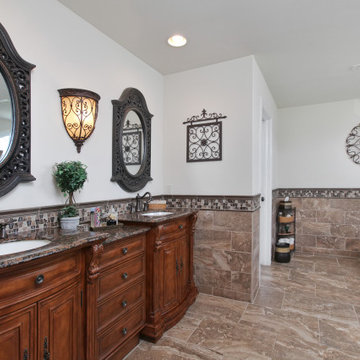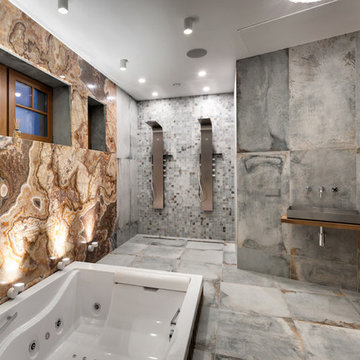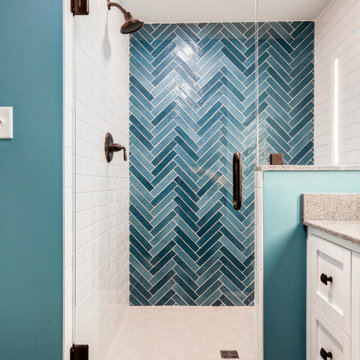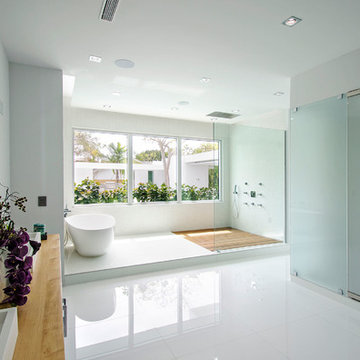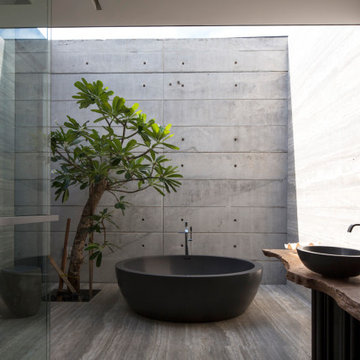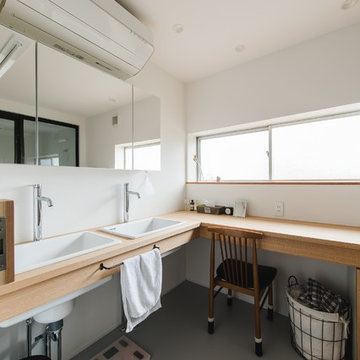Expansive Bathroom and Cloakroom with Brown Worktops Ideas and Designs
Sort by:Popular Today
1 - 20 of 272 photos

Our clients hired us to completely renovate and furnish their PEI home — and the results were transformative. Inspired by their natural views and love of entertaining, each space in this PEI home is distinctly original yet part of the collective whole.
We used color, patterns, and texture to invite personality into every room: the fish scale tile backsplash mosaic in the kitchen, the custom lighting installation in the dining room, the unique wallpapers in the pantry, powder room and mudroom, and the gorgeous natural stone surfaces in the primary bathroom and family room.
We also hand-designed several features in every room, from custom furnishings to storage benches and shelving to unique honeycomb-shaped bar shelves in the basement lounge.
The result is a home designed for relaxing, gathering, and enjoying the simple life as a couple.

The San Marino House is the most viewed project in our carpentry portfolio. It's got everything you could wish for.
A floor to ceiling lacquer wall unit with custom cabinetry lets you stash your things with style. Floating glass shelves carry fine liquor bottles for the classy antique mirror-backed bar. Speaking about bars, the solid wood white oak slat bar and its matching back bar give the pool house a real vacation vibe.
Who wouldn't want to live here??
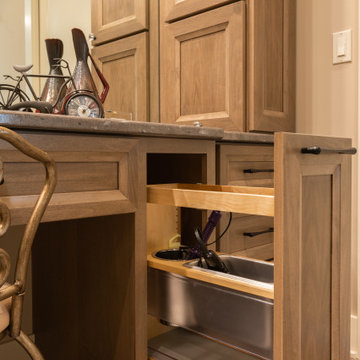
The Master Bath follows suit to the kitchen with his and hers vanities in separate areas joined by a dual entry master closet and shower.

Auch der Waschtisch ist in einem durchlaufenden Eichefurnier gefertigt und beherbergt den Doppelwaschtisch. Der darüber liegende Spiegel hat eine eingebaute Beleuchtung.
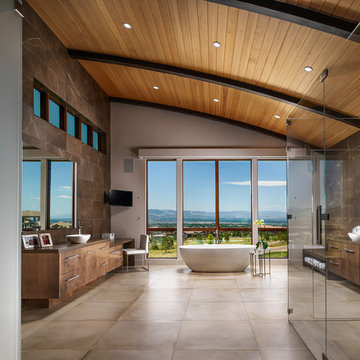
A room with a view of the mountains of Colorado. A feeling of a spa while at home. Body sprays, soaking tub, his and her shower heads, his and her vanities, tub Tv, access to modern toilet, and wonderful large closet.
This expansive bath sports a curved wood ceiling, stone walls, porcelain tile floors, onyx feature shower wall, custom lighting, and high end fixtures from Victoria & Albert.
Eric Lucero photography
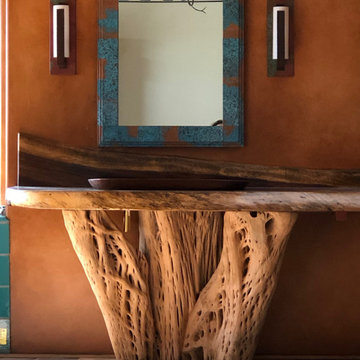
This original 1970's master bedroom suite was transformed into a very exciting and unique southwestern design. In the Master bath we chose a double slipper copper tub, saguaro cactus for the vanity bases with custom copper sinks, and a parota wood slab for the counter and back splash acquired in Mexico by Casa Mexicana Imports. Artobrick wall tiles were designed with hand picked colors and patterns. The barn door for closing the space between bedroom and bath was antique Mexican paneled door we upholstered bathroom view side with a Sunbrella fabric Pendleton design and framed it in leather. The Adobe fireplace and custom shelf unit in the master bedroom were added,
Custom paint for the walls in the bath and the Master bedroom ceilings. Hickory wood flooring was used for the bedroom, which tied in well with the natural saguaro cactus wood tones.

Das Kunststoffenster wurde ein wenig überarbeitet und Aufgehübscht, so daß der unschöne Kellerschacht nicht mehr zu sehen ist.
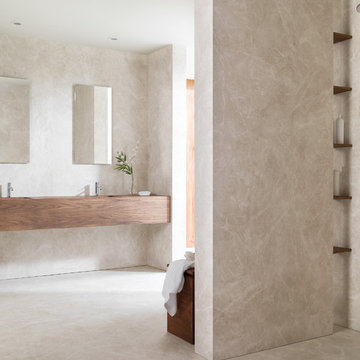
Revestimiento y pavimento porcelánico XLIGHT Premium ARS Beige by URBATEK -PORCELANOSA Grupo.
Magnifica la belleza de las piedras semipreciosas en una joya única. De tonalidad cálida, superpone un fino veteado entrecruzado en tonos marfil que aportan transparencia y luminosidad.

Extension and refurbishment of a semi-detached house in Hern Hill.
Extensions are modern using modern materials whilst being respectful to the original house and surrounding fabric.
Views to the treetops beyond draw occupants from the entrance, through the house and down to the double height kitchen at garden level.
From the playroom window seat on the upper level, children (and adults) can climb onto a play-net suspended over the dining table.
The mezzanine library structure hangs from the roof apex with steel structure exposed, a place to relax or work with garden views and light. More on this - the built-in library joinery becomes part of the architecture as a storage wall and transforms into a gorgeous place to work looking out to the trees. There is also a sofa under large skylights to chill and read.
The kitchen and dining space has a Z-shaped double height space running through it with a full height pantry storage wall, large window seat and exposed brickwork running from inside to outside. The windows have slim frames and also stack fully for a fully indoor outdoor feel.
A holistic retrofit of the house provides a full thermal upgrade and passive stack ventilation throughout. The floor area of the house was doubled from 115m2 to 230m2 as part of the full house refurbishment and extension project.
A huge master bathroom is achieved with a freestanding bath, double sink, double shower and fantastic views without being overlooked.
The master bedroom has a walk-in wardrobe room with its own window.
The children's bathroom is fun with under the sea wallpaper as well as a separate shower and eaves bath tub under the skylight making great use of the eaves space.
The loft extension makes maximum use of the eaves to create two double bedrooms, an additional single eaves guest room / study and the eaves family bathroom.
5 bedrooms upstairs.
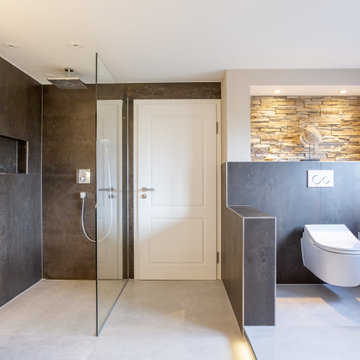
Aus einem sehr klassischen Badezimmer entstand ein Badezimmer mit Wellness-Charakter. Dunkles Holz kombiniert mit Metallfliesen, Mineraltapete, sandfarbenen Wänden und grauen Bodenfliesen verleihen dem Bad ein moderne, aber einladende Ausstrahlung. Die freistehende Badewanne und der großzügige Waschtisch mit zwei Becken geben dem Raum das gewisse Etwas.
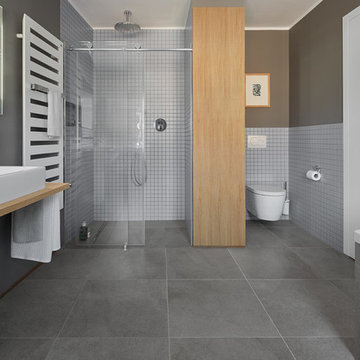
Modernisierung Altbau, Architekt: VSBL (Belgrad), Fotograf: Jochen Stüber
Fliesen von AGROB BUCHTAL
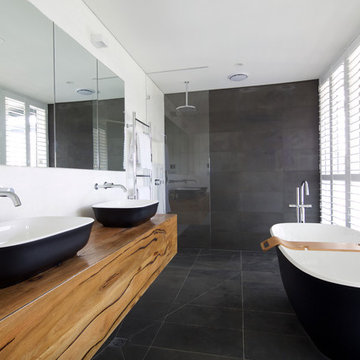
The key to a modern bathroom is a refined palette coupled with contemporary shapes.
Expansive Bathroom and Cloakroom with Brown Worktops Ideas and Designs
1
