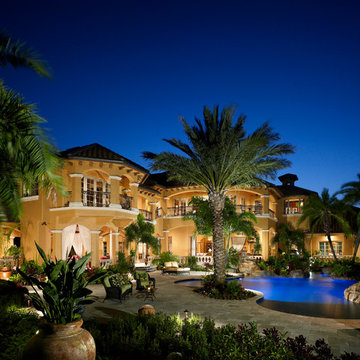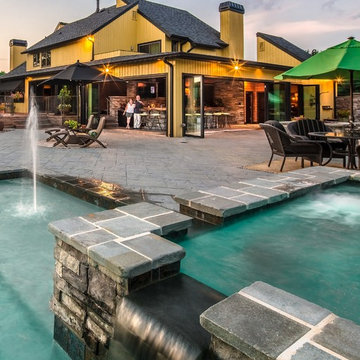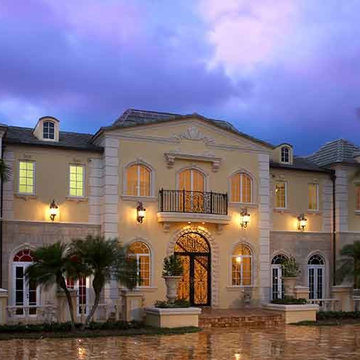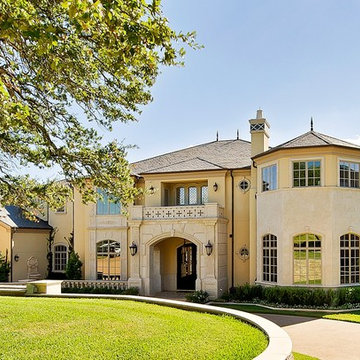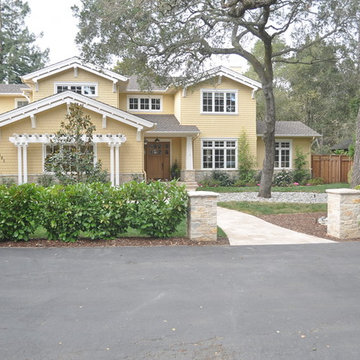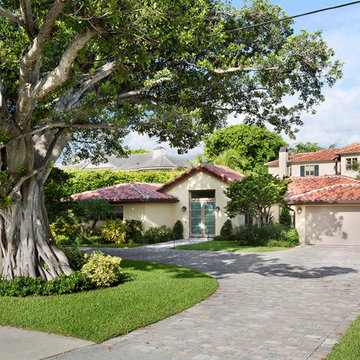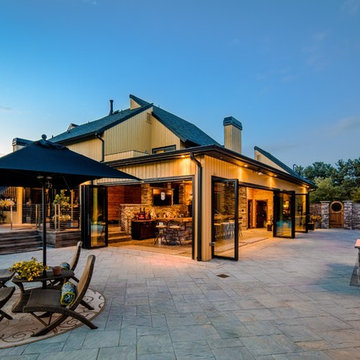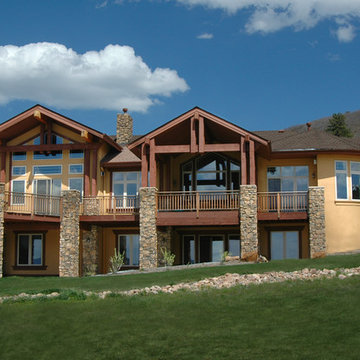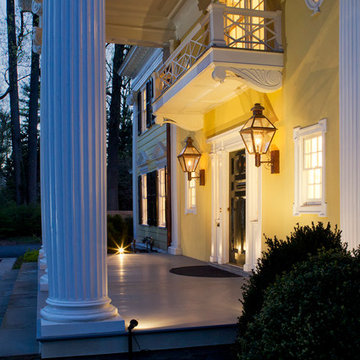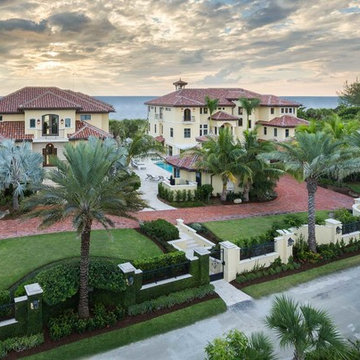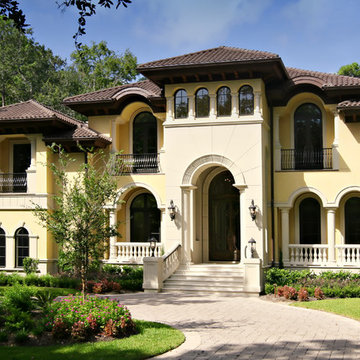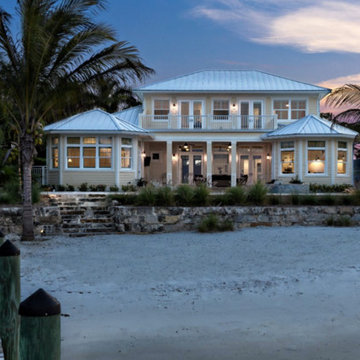Expansive and Yellow House Exterior Ideas and Designs
Refine by:
Budget
Sort by:Popular Today
101 - 120 of 688 photos
Item 1 of 3
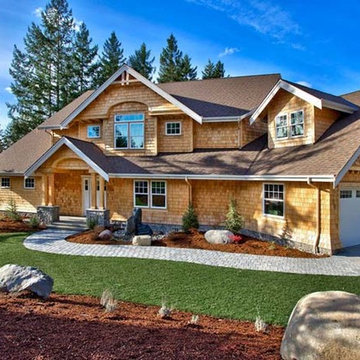
Canterwood homes are state-of-the-art luxuries. The Canterwood neighborhood includes a tennis court, award-winning golf course, equestrian center, swimming pool, and it only a minutes away from Gig Harbor's downtown district.
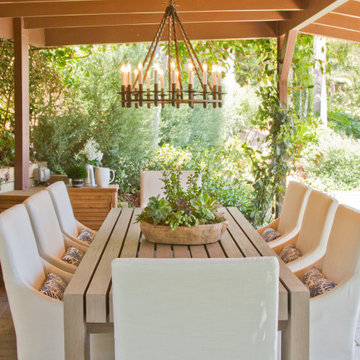
The South of France is represented in this absolutely beautiful terrace, which overlooks the property's tennis court.
The back terrace is a magical garden elegantly dominated by lemon trees, yellow, white and red roses.
A large wooden table is pleasantly paired with a chandelier handmade by artisans, ideal for an al fresco dinner with friends and family. Not to mention its stellar views of the Pacific Ocean. Or, if the homeowners prefer to enjoy this handsome space in a more low-key fashion, an outdoor lunch or a late-afternoon cocktail would be equally enjoyable.
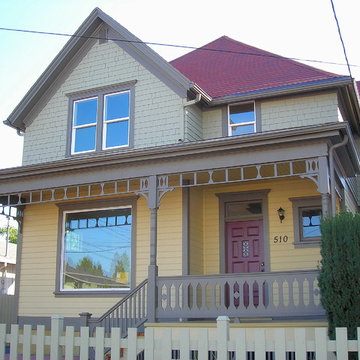
Portland, Oregon, Montavilla. Whole house remodel.
Project scope:
100% new systems (plumbing, electrical, mechanical).
100% new interior wall surfaces.
100% new period moldings and doors (except original front door).
95% new windows.
Major siding repair.
New exterior moldings.
New front porch
New stairs to the basement.
2 new bathrooms
New kitchen
New driveway surface
Many additional items (not listed)
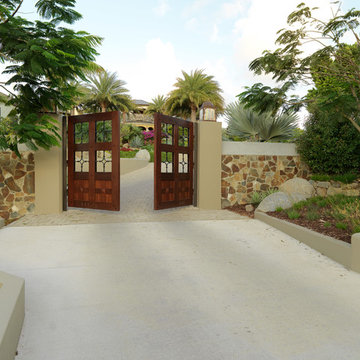
Gates, Wall, Lighting, Building: Nicholas Lawrence Design
Photo: Susan Teare
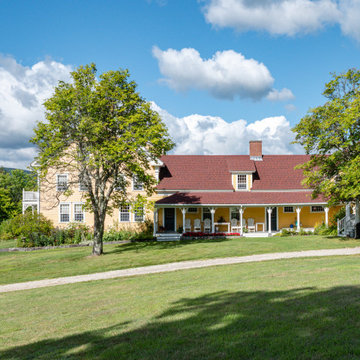
https://www.beangroup.com/homes/45-E-Andover-Road-Andover/ME/04216/AGT-2261431456-942410/index.html
Merrill House is a gracious, Early American Country Estate located in the picturesque Androscoggin River Valley, about a half hour northeast of Sunday River Ski Resort, Maine. This baronial estate, once a trophy of successful American frontier family and railroads industry publisher, Henry Varnum Poor, founder of Standard & Poor’s Corp., is comprised of a grand main house, caretaker’s house, and several barns. Entrance is through a Gothic great hall standing 30’ x 60’ and another 30’ high in the apex of its cathedral ceiling and showcases a granite hearth and mantel 12’ wide.
Owned by the same family for over 225 years, it is currently a family retreat and is available for seasonal weddings and events with the capacity to accommodate 32 overnight guests and 200 outdoor guests. Listed on the National Register of Historic Places, and heralding contributions from Frederick Law Olmsted and Stanford White, the beautiful, legacy property sits on 110 acres of fields and forest with expansive views of the scenic Ellis River Valley and Mahoosuc mountains, offering more than a half-mile of pristine river-front, private spring-fed pond and beach, and 5 acres of manicured lawns and gardens.
The historic property can be envisioned as a magnificent private residence, ski lodge, corporate retreat, hunting and fishing lodge, potential bed and breakfast, farm - with options for organic farming, commercial solar, storage or subdivision.
Showings offered by appointment.
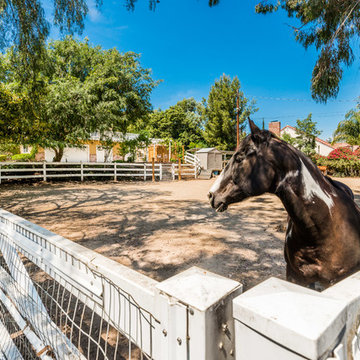
Split-level four bedroom, five bath ranch of approximately 3,500 square feet on over one acre with horse arena.
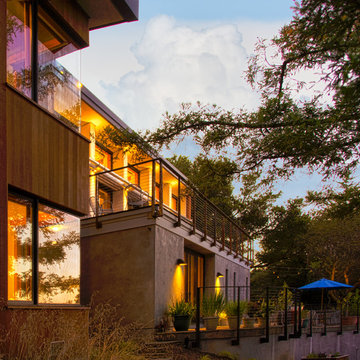
Kaplan Architects, AIA
Location: Redwood City , CA, USA
Side view of new home built around old oak trees. Preserving the existing trees on the sloping site was a major factor in the design and siting of the new home. There are large decks and terraces provided to expand the outdoor uses. Landscape lighting provides a dramatic scene at twilight.
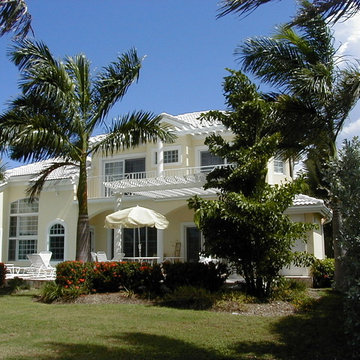
World Renowned Architecture Firm Fratantoni Design created this beautiful home! They design home plans for families all over the world in any size and style. They also have in-house Interior Designer Firm Fratantoni Interior Designers and world class Luxury Home Building Firm Fratantoni Luxury Estates! Hire one or all three companies to design and build and or remodel your home!
Expansive and Yellow House Exterior Ideas and Designs
6
