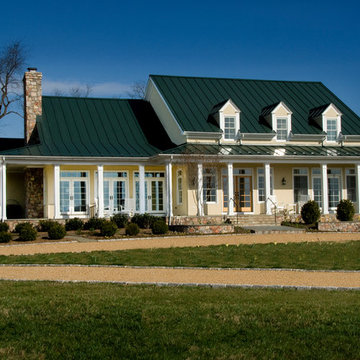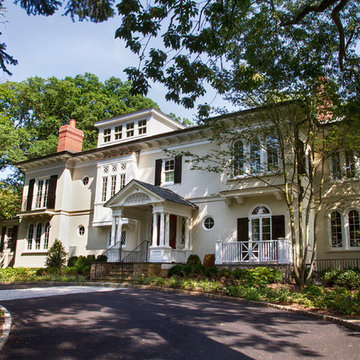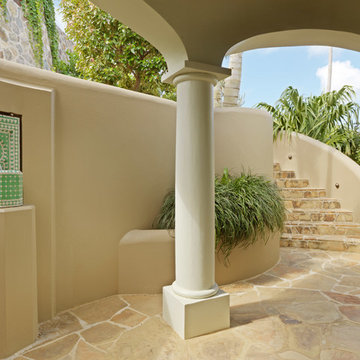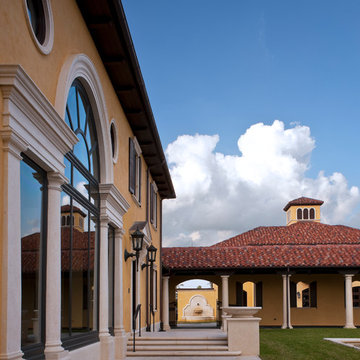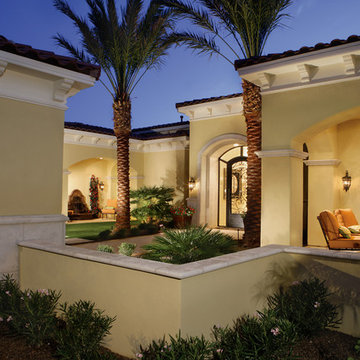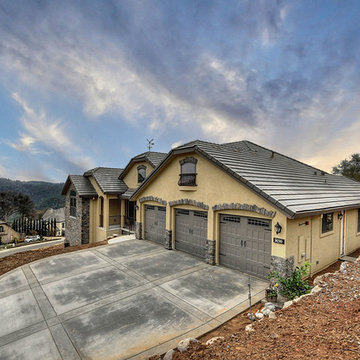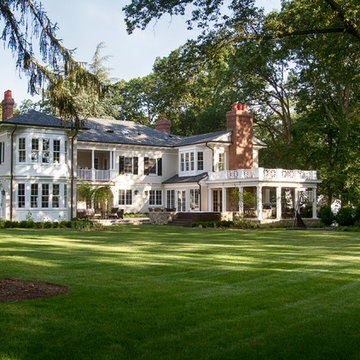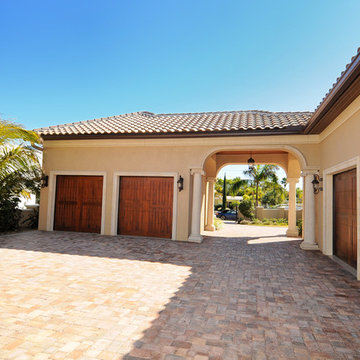Expansive and Yellow House Exterior Ideas and Designs
Refine by:
Budget
Sort by:Popular Today
81 - 100 of 688 photos
Item 1 of 3
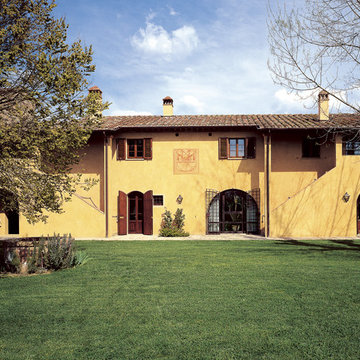
Ristrutturazione casolare del 18° Secolo.
Progettazione architettonica e d'interni.
Restauro, Art & Decor, direzione ai lavori ed arredamento esclusivamente made in Italy.
Curatore Studio La Noce
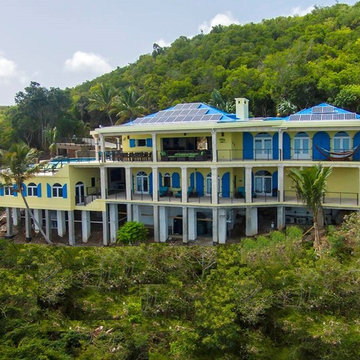
This Caribbean Vacation Rental Villa, Deja View, in St. John USVI was renovated and reimagined inside and out. More than 6,000 sq. ft of outside living area includes the 34' x 24' infinity edge pool, dining seating for 20, a Jaccuzzi, multiple sun lounging decks, an enormous two person hammock, multiple shaded living areas and ping pong deck. Cable railing provides unobstructed views from all decks.
www.dejaviewvilla.com
Steve Simonsen Photography
www.aluminumrailing.com
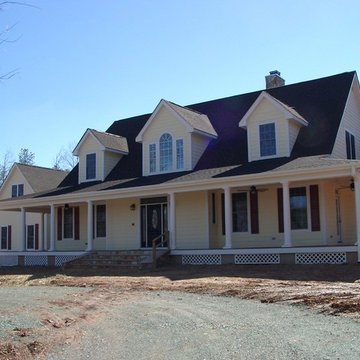
Ronnie Williams (biz photos)
Featuring 3 car Detached Garage A-Framed Roof with Gables & Shed Roof, front Surrounding Porch with Columns and Brick Entry Steps with Lattice Aprons betrween Brick Piers.
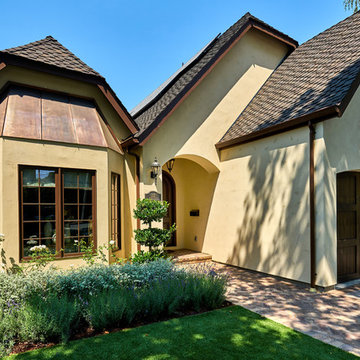
Major Remodel and Addition to a Charming French Country Style Home in Willow Glen
Architect: Robin McCarthy, Arch Studio, Inc.
Construction: Joe Arena Construction
Photography by Mark Pinkerton
Photography by Mark Pinkerton
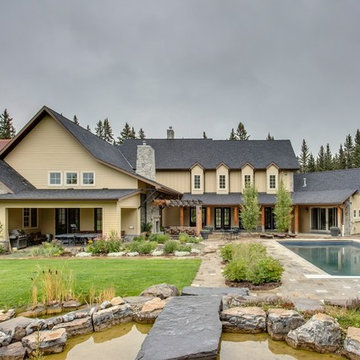
Welcome to a cozy and protected backyard Oasis. The heated pool is adjacent to the stone fireplace sitting area. The covered outdoor kitchen area is big enough for table tennis and eating even when it is raining.
Zoon Media
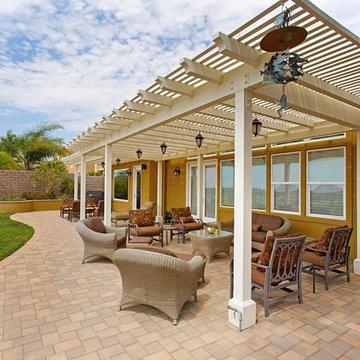
Exteriors are just as important as your interiors. Now this is outdoor living. A porch remodel has given this home a new exterior space for gatherings and another place to relax and enjoy the views. This porch spans over several entries and allows enough coverage to place exterior furniture comfortable and stylishly. Enjoy your mornings here and unwind into your evenings here. Photos by Preview First.
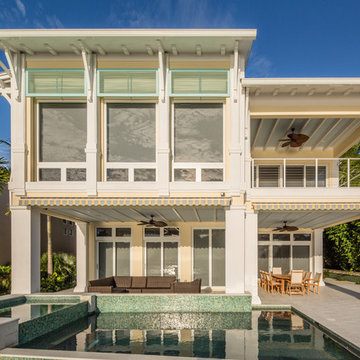
Modern take on Key West Tradition. Note the metal roof, funky colors (don't forget the sky blue outdoor ceilings!), awnings, shutters and outriggers.
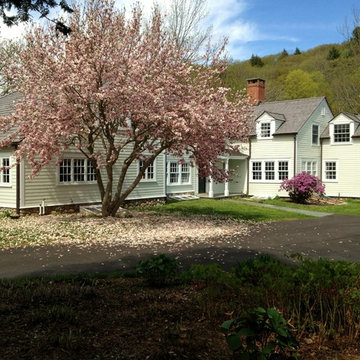
Will Calhoun - photo
This was a tired, worn down property with fading details from better days. A garage, spa, entry addition was added and the balance of the home was upgraded with new mechanical systems, state of the art insulation, new finishes and restored details throughout. Now it is a gracious, comfortable and inviting home with seven bathrooms, seven and a half baths, a media room, a relaxing spa, a spectacular lounging porch, a formal living room, dining room, breakfast room, a grand kitchen with pantry, a cozy paneled study, garage space for two cars and an inviting pool. The underground drainage was restored, a new driveway installed with an handsome security gate.
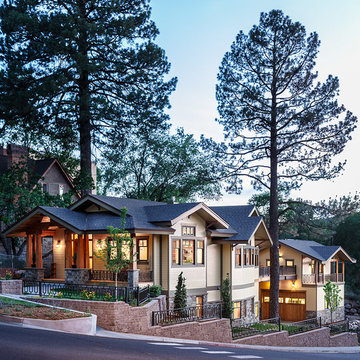
Photography by Marona Photography
Architecture + Structural Engineering by Reynolds Ash + Associates.
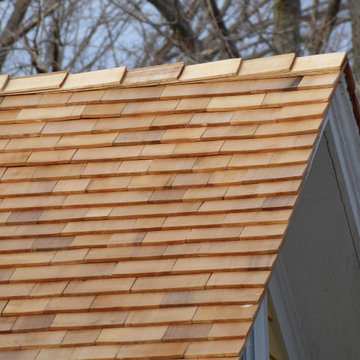
Closeup of the ridgecap on a wood roof replacement on this historic North Branford farmhouse. Built in 1815, this project involved removing three layers of shingles to reveal a shiplap roof deck. We Installed Ice and Water barrier at the edges and ridge and around chimneys (which we also replaced - see that project here on Houzz). We installed 18" Western Red Cedar perfection shingles across all roofing and atop bay windows. All valleys and chimney/vent protrusions were flashed with copper, in keeping with the traditional look of the period.
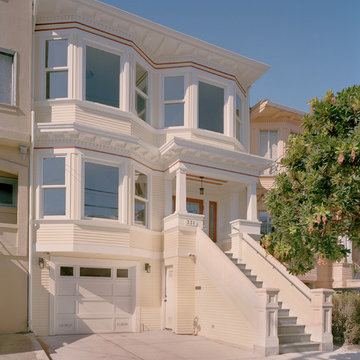
Restored front facade of existing Victorian era house.
Mark Trousdale Photographer
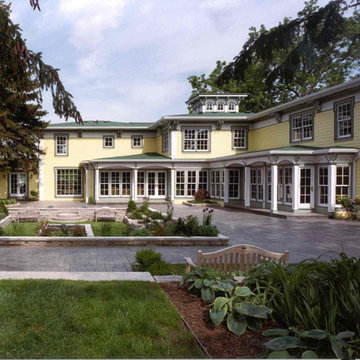
This project started when our clients bought a small farm, including a barn and several outbuildings, on approximately 35 acres. Their idea was to create a home and gardens that they could use for hosting small and large community group social events while still being a comfortable residence.
The house we started with was 2,578 square feet, originally built in the mid-1880’s. Over the past 100 years, several insensitive additions including an apartment and attached garage had been added. The grounds were nice but not interesting, while the barn and outbuildings formed the basis for a typical Midwestern farm complex.
We set to work by removing all but two of the additions that had been done over the years, stripping away vinyl siding and trim. Under years of modernizing, we found a solid Italianate house with good basic details and proportions. The challenge was to rebuild it using new materials while keeping the correct detailing and character, and make this house look as if it could have been built this way originally, even though we tripled the size from its original 1880’s size.
The siding is cement fiberboard and the trim is syn board. The original corbels and brackets were solid wood, but heavily damaged from poor painting techniques. We needed 100 more of the large brackets as well as that many smaller new brackets. After researching many possibilities, we ended up having molds made of the original brackets and new synthetic ones made. Once the exterior was sided and trimmed (all by one single individual), we did computer color studies and several mock-ups of the detail painting, testing different combinations of accent colors in each groove and on all the different molding surfaces. Also, significant effort went into the landscape planning which included adding a sunken garden to the rear patio and terrace. A large pond was created to supply fill material used to correct grade problems and build large landscape berms on the side property lines. These berms helped screen out a church parking lot and its lights. The result is a magnificent estate quality home and grounds that respect their heritage while making it possible to stand for the next 100 years.
Since completion of the house, it has been the subject of much local publicity and has hosted everything from university law school parties to historical society garden parties and teas. Couples have requested permission to use it for weddings and we have been asked about it at events around the state.
Expansive and Yellow House Exterior Ideas and Designs
5
