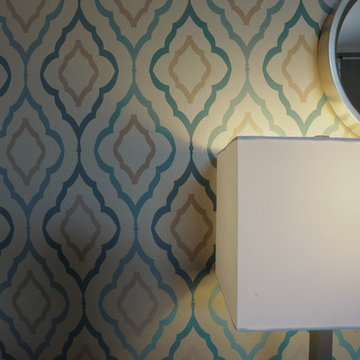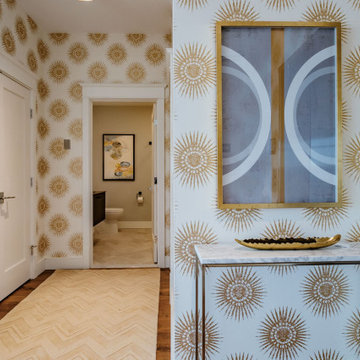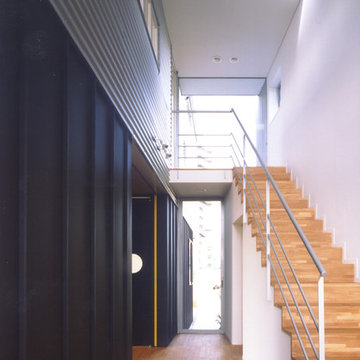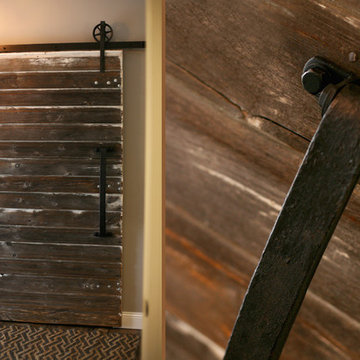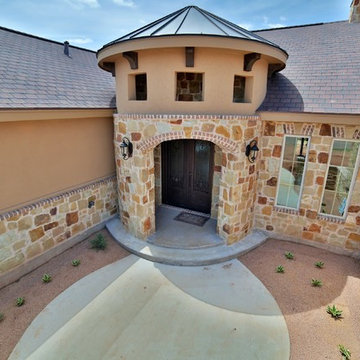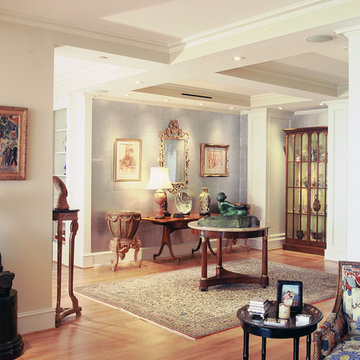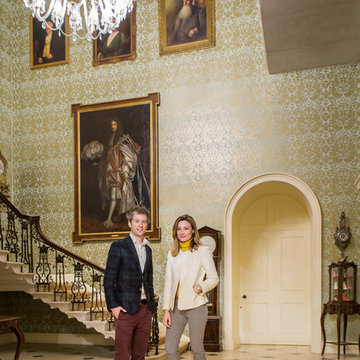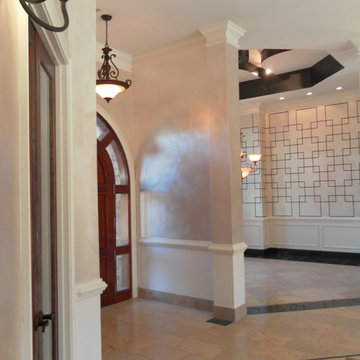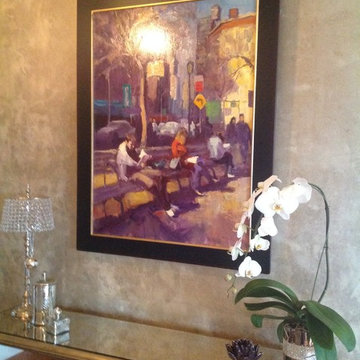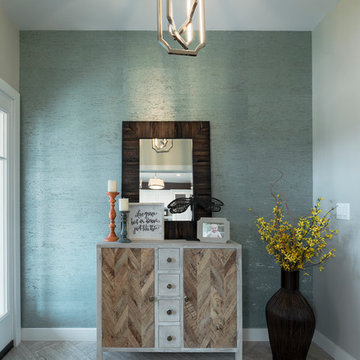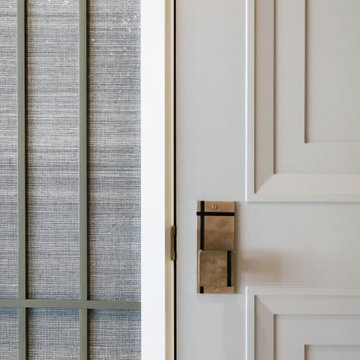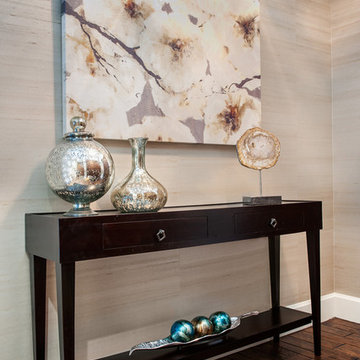Entrance with Metallic Walls Ideas and Designs
Refine by:
Budget
Sort by:Popular Today
301 - 320 of 436 photos
Item 1 of 2
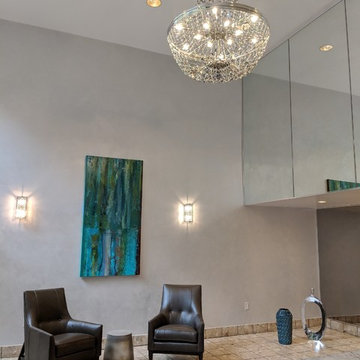
the pewter chandelier, bank of mirrors, and metallic faux treatment of the walls provides a welcoming, illuminated gathering place
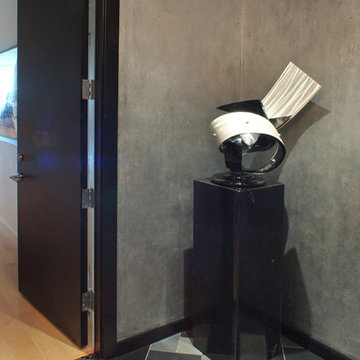
This private elevator vestibule called for a dramatic treatment of glazed and plaster textured walls with a metallic sheen. The ceiling was painted metallic silver. This project utilizes art and furnishings previously owned by clients.
Photography by Lon Brauer
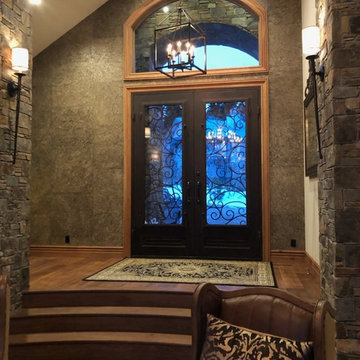
The volume of this Entry was in need of an element that would bring the size into a more comfortable scale to the human perspective. The doors themselves are a towering 10' height. We had a wallpaper custom made with pine needles applied to the surface then painted a gorgeous antiqued metallic. The rectangular paper is set in a brick pattern.
Please leave a comment for information on any items seen in our photographs. You may gain more information concerning our work by visiting our website www.InteriorDesigner-LasVegas.com
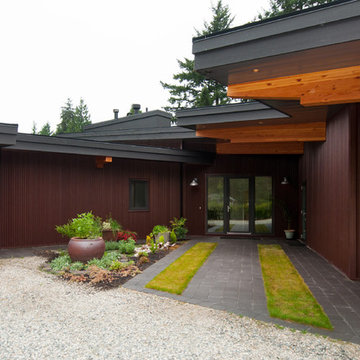
This home was designed to block traffic noise from the nearby highway and provide ocean views from every room. The entry courtyard is enclosed by two wings which then unfold around the site.
The minimalist central living area has a 30' wide by 8' high sliding glass door that opens to a deck, with views of the ocean, extending the entire length of the house.
The home is built using glulam beams with corrugated metal siding and cement board on the exterior and radiant heated, polished concrete floors on the interior.
Photographer: Stacey Thomas

Rich and Janet approached us looking to downsize their home and move to Corvallis to live closer to family. They were drawn to our passion for passive solar and energy-efficient building, as they shared this same passion. They were fortunate to purchase a 1050 sf house with three bedrooms and 1 bathroom right next door to their daughter and her family. While the original 55-year-old residence was characterized by an outdated floor plan, low ceilings, limited daylight, and a barely insulated outdated envelope, the existing foundations and floor framing system were in good condition. Consequently, the owners, working in tandem with us and their architect, decided to preserve and integrate these components into a fully transformed modern new house that embodies the perfect symbiosis of energy efficiency, functionality, comfort and beauty. With the expert participation of our designer Sarah, homeowners Rich and Janet selected the interior finishes of the home, blending lush materials, textures, and colors together to create a stunning home next door to their daughter’s family. The successful completion of this wonderful project resulted in a vibrant blended-family compound where the two families and three generations can now mingle and share the joy of life with each other.
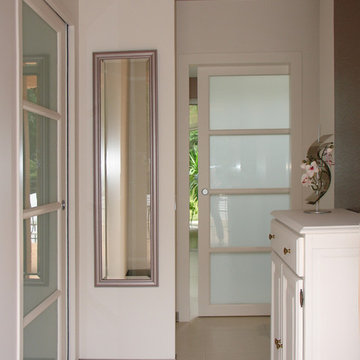
l'entrée APRES : plus moderne, effet métallique par l'apport de plinthes en aluminium Titane brossées, et la finition métallium sur les murs, coordonnée avec les peintures murales du séjour attenant
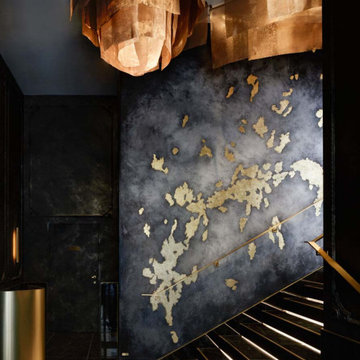
Pour cet hôtel 5*, j'ai proposé une oeuvre qui reprenne l'ADN du lieu. La renaissance d'un hôtel (cabaret du lion d'or) tel un phénix parcourant le monde.
Les archipels du Lyon d'or, en feuille de cuivre, se détache sur un monde revé réalisé avec des cendres et du charbon.
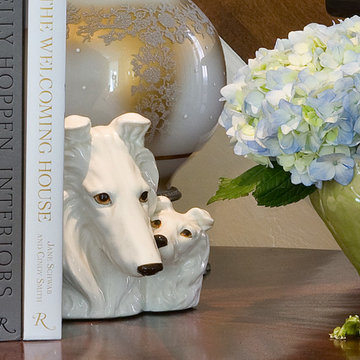
An eclectic mix of accessories, lamp and artwork create a visually interesting space. Fresh flowers, in this case hydrangea, always give a space more life and interest.
Don Riley Photography
Entrance with Metallic Walls Ideas and Designs
16
