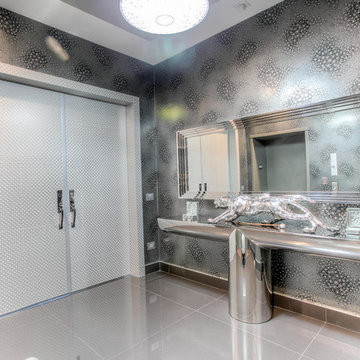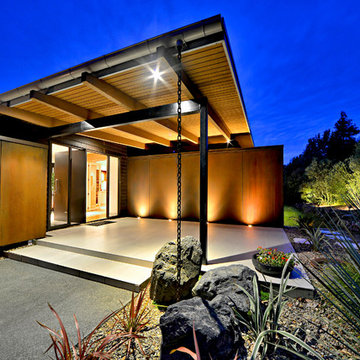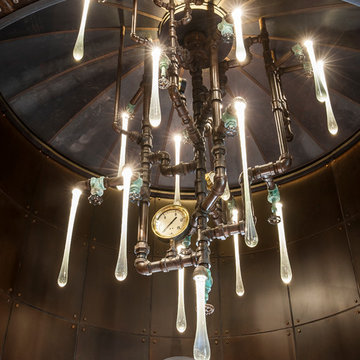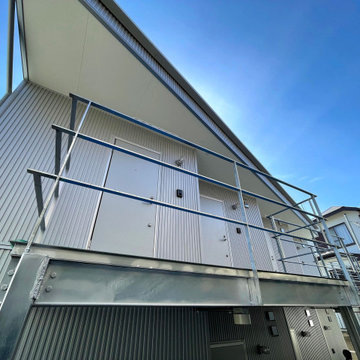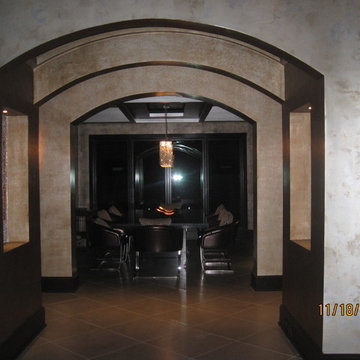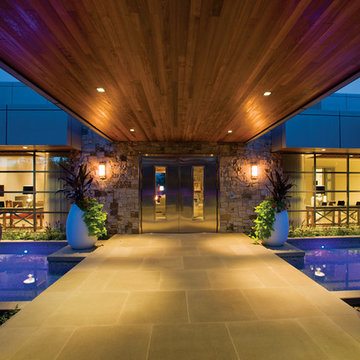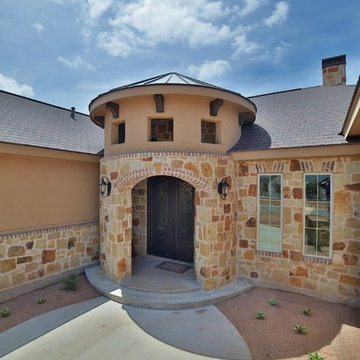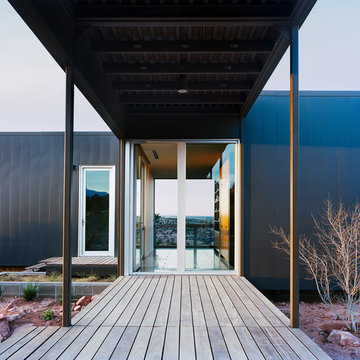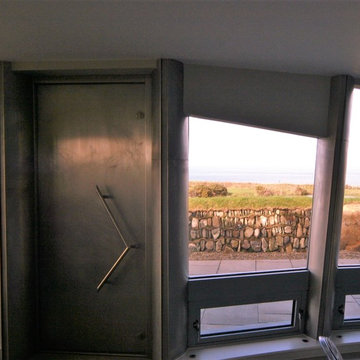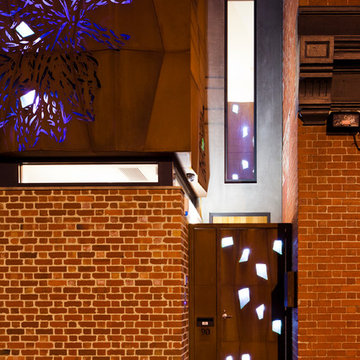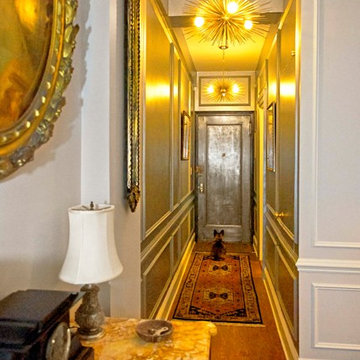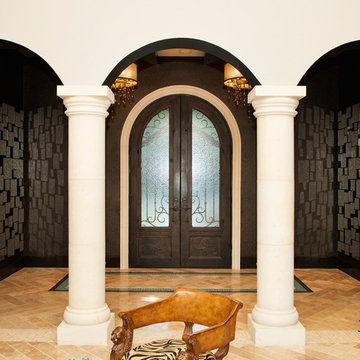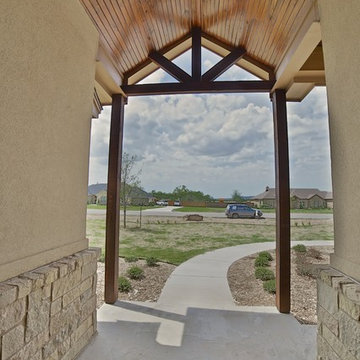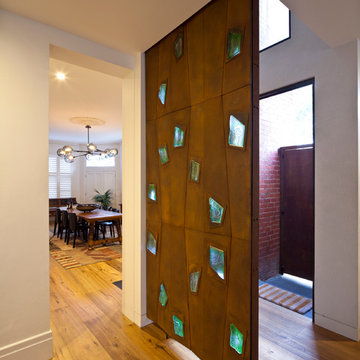Entrance with Metallic Walls and a Metal Front Door Ideas and Designs
Refine by:
Budget
Sort by:Popular Today
1 - 20 of 56 photos
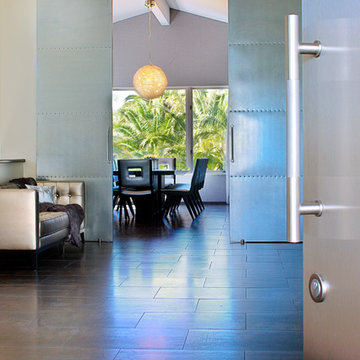
A contemporary home entry with steel front doors. Looking into the foyer, and on beyond to the dining area. A chandelier made with paper clips over the natural stone dining table. The foyer has a silver leather tufted sofa, and the chairs in the dining room are also upholstered in silver.
Modern Home Interiors and Exteriors, featuring clean lines, textures, colors and simple design with floor to ceiling windows. Hardwood, slate, and porcelain floors, all natural materials that give a sense of warmth throughout the spaces. Some homes have steel exposed beams and monolith concrete and galvanized steel walls to give a sense of weight and coolness in these very hot, sunny Southern California locations. Kitchens feature built in appliances, and glass backsplashes. Living rooms have contemporary style fireplaces and custom upholstery for the most comfort.
Bedroom headboards are upholstered, with most master bedrooms having modern wall fireplaces surounded by large porcelain tiles.
Project Locations: Ojai, Santa Barbara, Westlake, California. Projects designed by Maraya Interior Design. From their beautiful resort town of Ojai, they serve clients in Montecito, Hope Ranch, Malibu, Westlake and Calabasas, across the tri-county areas of Santa Barbara, Ventura and Los Angeles, south to Hidden Hills- north through Solvang and more.
photo by Peter Malinowski
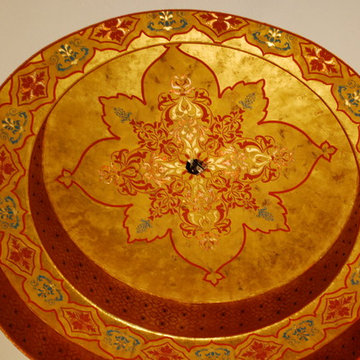
An entry dome rich in design and colors. We used a variety of hand troweled, hand painted, and leafing techniques in the creation of this beautiful entry dome. It perfectly reflected the bold, colorful personality of these special clients. Copyright © 2016 The Artists Hands
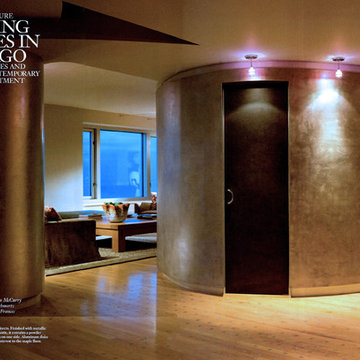
Encaustic metallic venetian plaster columns are aluminum leafed. Architecture by Tigerman McCurry. Photography by Scott Fraser. Featured in Architectural Digest 1997.
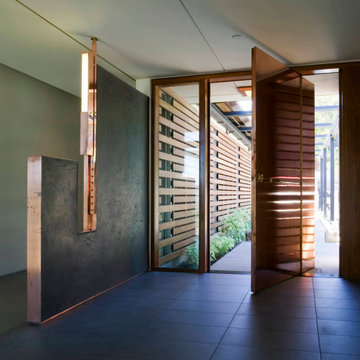
Located on a beach on the San Francisco Bay, the house is conceived as a pin-wheel composition of 4 pavilions around an interior courtyard. In order to minimize the visual impact, the 900 sq mt building develops on one floor gradually stepping down towards the beach. The environmental oriented design includes strategies for natural ventilation, passive solar energy and 100% electrical energy autonomy supported by an array of 110 sq. mt of photovoltaic cells mounted on the roof and on solar glass canopies. Glass sliding doors and windows, wood slats ventilated walls and copper roofing constitute the exterior skin of the building.
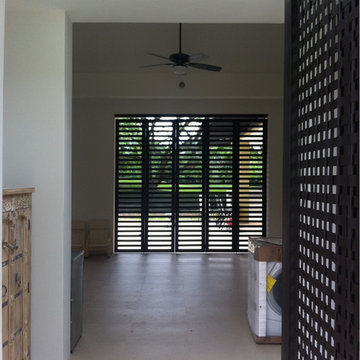
Proyecto de construcción de casa campestre en el conjunto Mesa de Yeguas localizado en el municipio de Anapoima, Cundinamarca, realizado en el año 2013 con una duración de 13 meses.
Entre las actividades realizadas se encuentra: planos y diseño, licencia de construcción, localización y topografía, replanteo, adecuación del terreno, obras de urbanismo, cimentación, estructura, instalaciones hidráulicas, instalaciones sanitarias, redes eléctricas, redes de voz y datos, construcción de muros, enchapes, cocina, closets, baños, ventanería, carpintería en madera, instalación de pérgolas, construcción de escalera, construcción de tanques, adecuación cuarto de máquinas, construcción de piscina, construcción de jacuzzi y sauna, impermeabilización, instalación de teja, pintura, construcción de parqueaderos, muebles en mampostería, construcción de BBQ y obras de paisajismo.
Para más información visite nuestra pagina de Internet www.diarcoconstrucciones.com
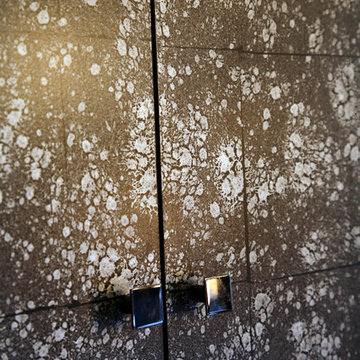
Détail du décor réalisé sur deux pans de porte de placard dans une entrée. Réalisation d'un décor en feuille d'aluminium, pose de la feuille laissant apparaître le fond. Patine à l'huile noire, vernis mat. Crédit photo Alice Asset
Entrance with Metallic Walls and a Metal Front Door Ideas and Designs
1
