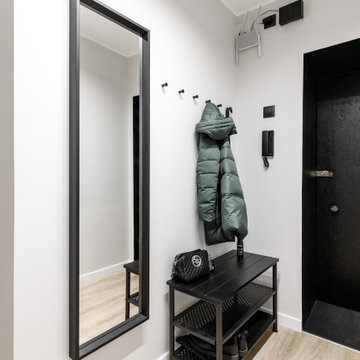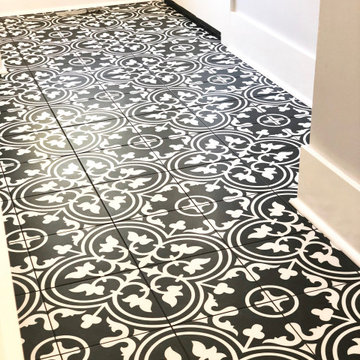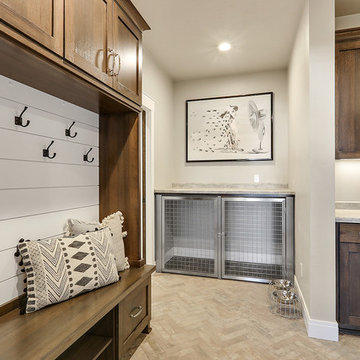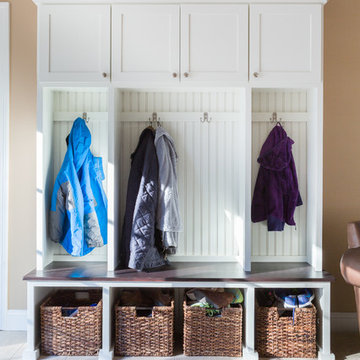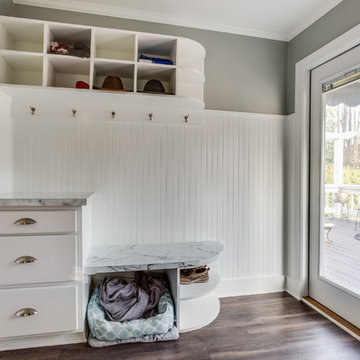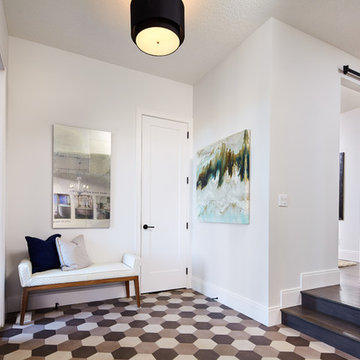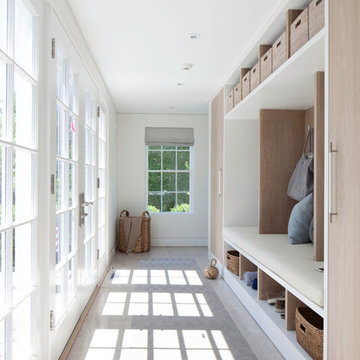Entrance with Laminate Floors and Ceramic Flooring Ideas and Designs
Refine by:
Budget
Sort by:Popular Today
101 - 120 of 12,535 photos
Item 1 of 3

The Finley at Fawn Lake | Award Winning Custom Home by J. Hall Homes, Inc. | Fredericksburg, Va
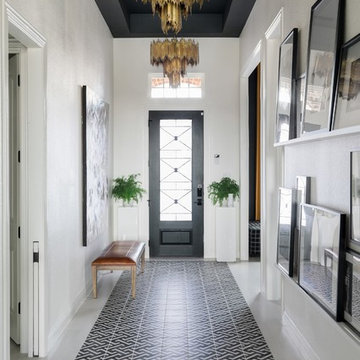
https://www.tiffanybrooksinteriors.com
Inquire About Our Design Services
https://www.tiffanybrooksinteriors.com Inquire About Our Design Services. Entryway designed by Tiffany Brooks.
Photos © 2018 Scripps Networks, LLC.
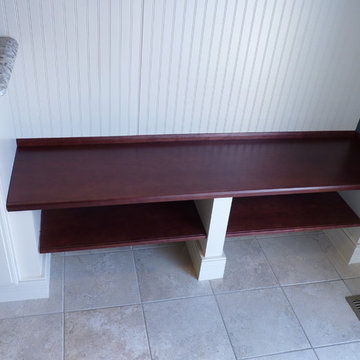
The bench seat material is Cherry wood with an Autumn Spice stain for a nice contrast to the Sandstone paint. Extra shelving below the bench adds more storage for footware or book bags. Edge molding finishes the fronts of the bench and shelf and gives them more depth. Note the baseboard molding around the base cabinet and the bench supports for a nicer finishing touch.
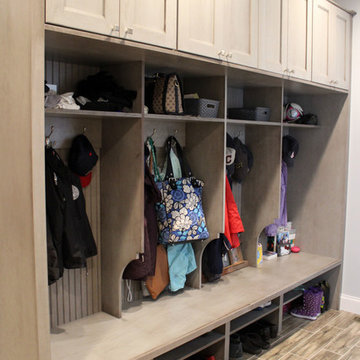
In this laundry room we reconfigured the area by removing walls, making the bathroom smaller and installing a mud room with cubbie storage and a dog shower area. The cabinets installed are Medallion Gold series Stockton flat panel, cherry wood in Peppercorn. 3” Manor pulls and 1” square knobs in Satin Nickel. On the countertop Silestone Quartz in Alpine White. The tile in the dog shower is Daltile Season Woods Collection in Autumn Woods Color. The floor is VTC Island Stone.
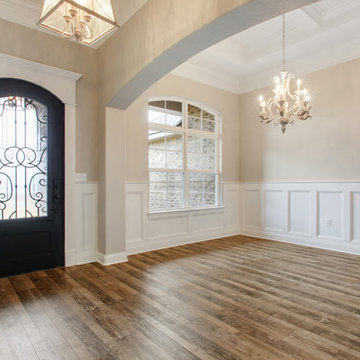
The entry foyer showcases all the detailed trim work, wainscoting and arches to really enhance the elegance and offer that WOW factor in this gorgeous home!

This three-story vacation home for a family of ski enthusiasts features 5 bedrooms and a six-bed bunk room, 5 1/2 bathrooms, kitchen, dining room, great room, 2 wet bars, great room, exercise room, basement game room, office, mud room, ski work room, decks, stone patio with sunken hot tub, garage, and elevator.
The home sits into an extremely steep, half-acre lot that shares a property line with a ski resort and allows for ski-in, ski-out access to the mountain’s 61 trails. This unique location and challenging terrain informed the home’s siting, footprint, program, design, interior design, finishes, and custom made furniture.
Credit: Samyn-D'Elia Architects
Project designed by Franconia interior designer Randy Trainor. She also serves the New Hampshire Ski Country, Lake Regions and Coast, including Lincoln, North Conway, and Bartlett.
For more about Randy Trainor, click here: https://crtinteriors.com/
To learn more about this project, click here: https://crtinteriors.com/ski-country-chic/
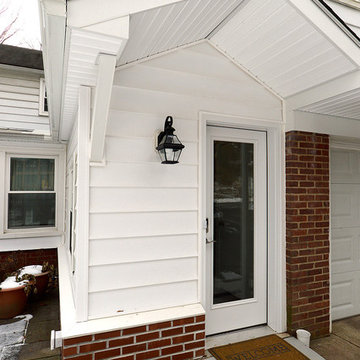
We created a small bump out next to their garage and family room for the mudroom. The difficult aspect here was trying to match the new siding, brick water table and roof with the existing.
Photo Credit: Mike Irby
Entrance with Laminate Floors and Ceramic Flooring Ideas and Designs
6
