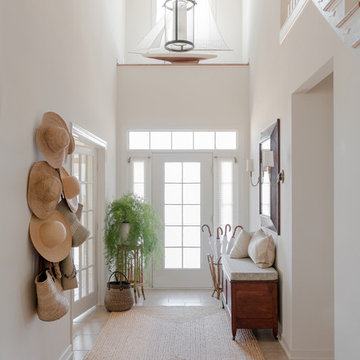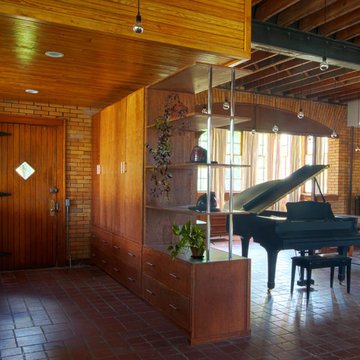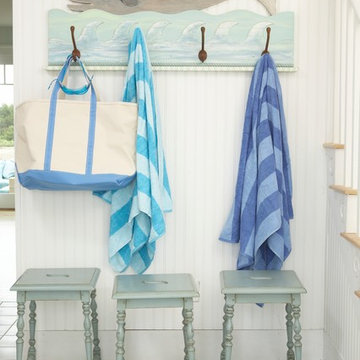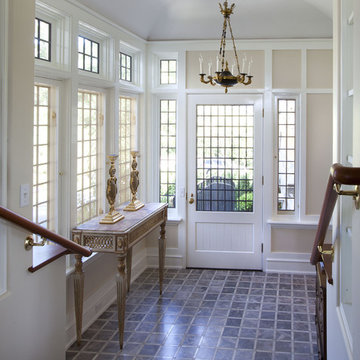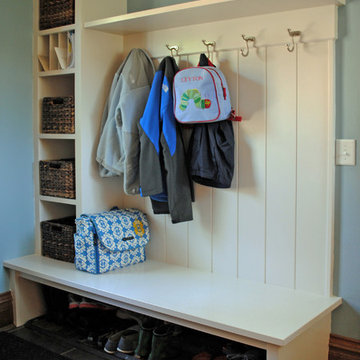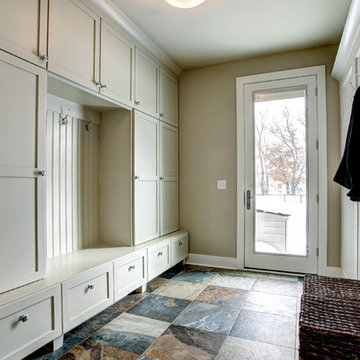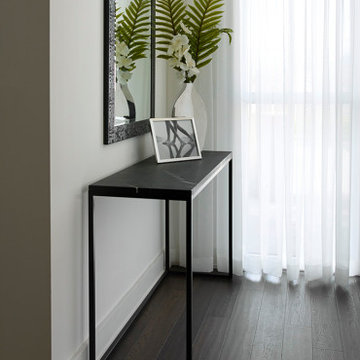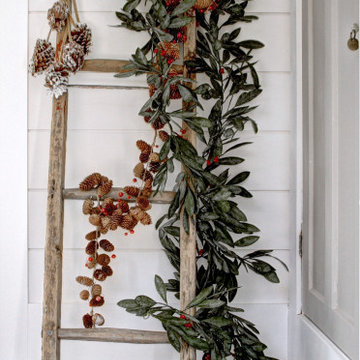Entrance with Laminate Floors and Ceramic Flooring Ideas and Designs
Refine by:
Budget
Sort by:Popular Today
81 - 100 of 12,535 photos
Item 1 of 3

Glass Front Doors, Entry Doors that Make a Statement! Your front door is your home's initial focal point and glass doors by Sans Soucie with frosted, etched glass designs create a unique, custom effect while providing privacy AND light thru exquisite, quality designs! Available any size, all glass front doors are custom made to order and ship worldwide at reasonable prices. Exterior entry door glass will be tempered, dual pane (an equally efficient single 1/2" thick pane is used in our fiberglass doors). Selling both the glass inserts for front doors as well as entry doors with glass, Sans Soucie art glass doors are available in 8 woods and Plastpro fiberglass in both smooth surface or a grain texture, as a slab door or prehung in the jamb - any size. From simple frosted glass effects to our more extravagant 3D sculpture carved, painted and stained glass .. and everything in between, Sans Soucie designs are sandblasted different ways creating not only different effects, but different price levels. The "same design, done different" - with no limit to design, there's something for every decor, any style. The privacy you need is created without sacrificing sunlight! Price will vary by design complexity and type of effect: Specialty Glass and Frosted Glass. Inside our fun, easy to use online Glass and Entry Door Designer, you'll get instant pricing on everything as YOU customize your door and glass! When you're all finished designing, you can place your order online! We're here to answer any questions you have so please call (877) 331-339 to speak to a knowledgeable representative! Doors ship worldwide at reasonable prices from Palm Desert, California with delivery time ranges between 3-8 weeks depending on door material and glass effect selected. (Doug Fir or Fiberglass in Frosted Effects allow 3 weeks, Specialty Woods and Glass [2D, 3D, Leaded] will require approx. 8 weeks).
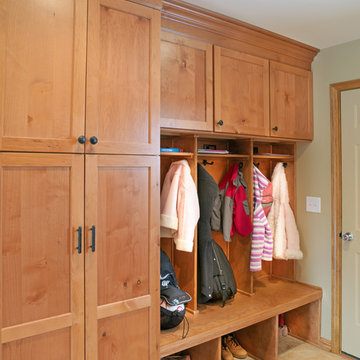
Mudroom / Laundry storage and locker cabinets. Knotty Alder cabinets and components from Woodharbor. Designed by Monica Lewis, CMKBD, MCR, UDCP of J.S. Brown & Company.
Photos by J.E. Evans.

Hallway of New England style house with light grey floor tiles, red front door and timber ceiling.

A boot room lies off the kitchen, providing further additional storage, with cupboards, open shelving, shoe storage and a concealed storage bench seat. Iron coat hooks on a lye treated board, provide lots of coat hanging space.
Charlie O'Beirne - Lukonic Photography

Alternate view of main entrance showing ceramic tile floor meeting laminate hardwood floor, open foyer to above, open staircase, main entry door featuring twin sidelights. Photo: ACHensler

Inspired by the luxurious hotels of Europe, we were inspired to keep the palette monochrome. but all the elements have strong lines that all work together to give a sense of drama. The amazing black and white geometric tiles take centre stage and greet everyone coming into this incredible double-fronted Victorian house. The console table is almost like a sculpture, holding the space alongside the very simple decorative elements. The simple pendants continue the black and white colour palette.
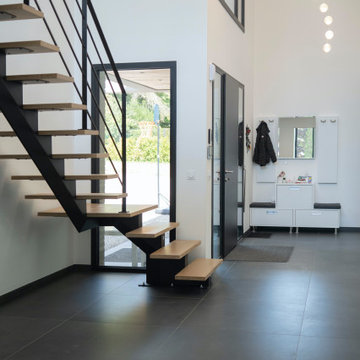
Entrée conçue comme un atrium sur 2 niveaux autour de laquelle s'organisent de nombreuses pièces

This new build architectural gem required a sensitive approach to balance the strong modernist language with the personal, emotive feel desired by the clients.
Taking inspiration from the California MCM aesthetic, we added bold colour blocking, interesting textiles and patterns, and eclectic lighting to soften the glazing, crisp detailing and linear forms. With a focus on juxtaposition and contrast, we played with the ‘mix’; utilising a blend of new & vintage pieces, differing shapes & textures, and touches of whimsy for a lived in feel.
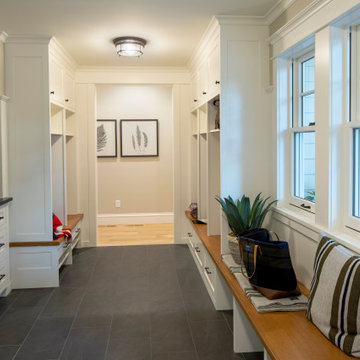
Mudroom entry with inviting feel that is open and airy. We added the shiplap for all the abuse from the kids to keep it looking great for years to come!

Квартира 118квм в ЖК Vavilove на Юго-Западе Москвы. Заказчики поставили задачу сделать планировку квартиры с тремя спальнями: родительская и 2 детские, гостиная и обязательно изолированная кухня. Но тк изначально квартира была трехкомнатная, то окон в квартире было всего 4 и одно из помещений должно было оказаться без окна. Выбор пал на гостиную. Именно ее разместили в глубине квартиры без окон. Несмотря на современную планировку по сути эта квартира-распашонка. И нам повезло, что в ней удалось выкроить просторное помещение холла, которое и превратилось в полноценную гостиную. Общая планировка такова, что помимо того, что гостиная без окон, в неё ещё выходят двери всех помещений - и кухни, и спальни, и 2х детских, и 2х су, и коридора - 7 дверей выходят в одно помещение без окон. Задача оказалась нетривиальная. Но я считаю, мы успешно справились и смогли достичь не только функциональной планировки, но и стилистически привлекательного интерьера. В интерьере превалирует зелёная цветовая гамма. Этот природный цвет прекрасно сочетается со всеми остальными природными оттенками, а кто как не природа щедра на интересные приемы и сочетания. Практически все пространства за исключением мастер-спальни выдержаны в светлых тонах.
Entrance with Laminate Floors and Ceramic Flooring Ideas and Designs
5
