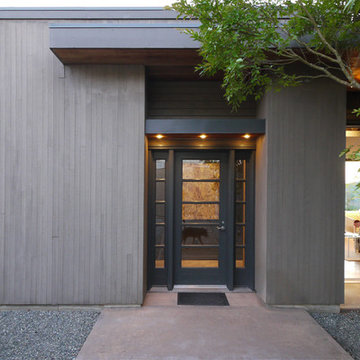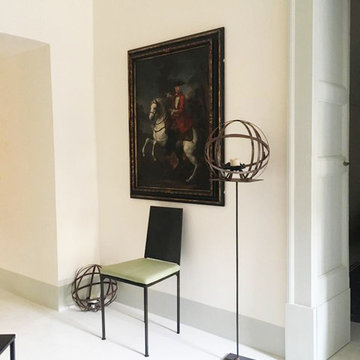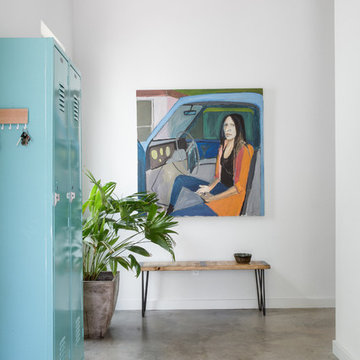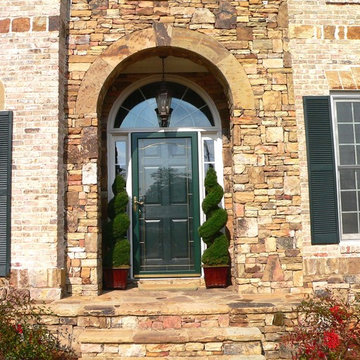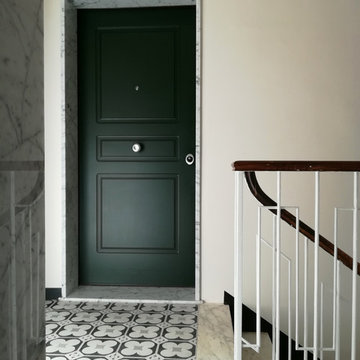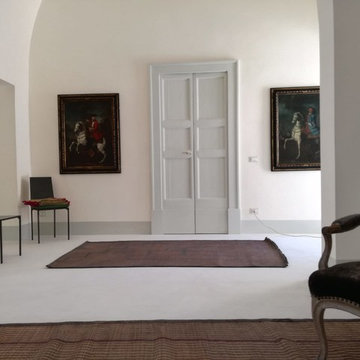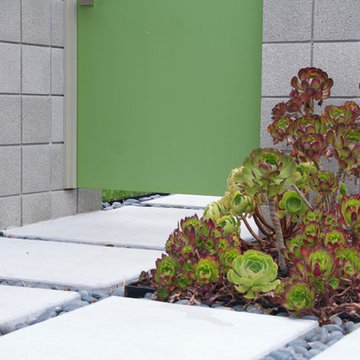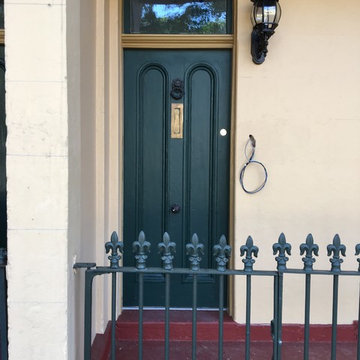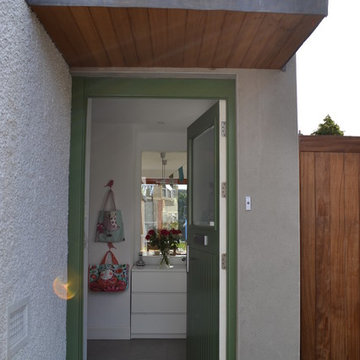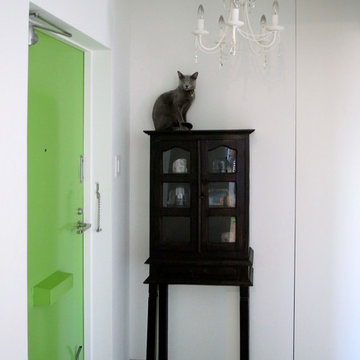Entrance with Concrete Flooring and a Green Front Door Ideas and Designs
Refine by:
Budget
Sort by:Popular Today
41 - 60 of 93 photos
Item 1 of 3
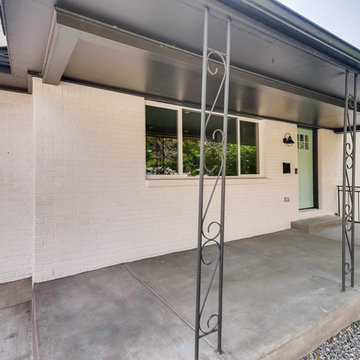
This home was transformed into a farmhouse glam space with master suite, custom bathrooms, spacious kitchen with giant island and more. Features include exposed beam, new brick product, custom built kitchen island, stunning master bathroom & more.
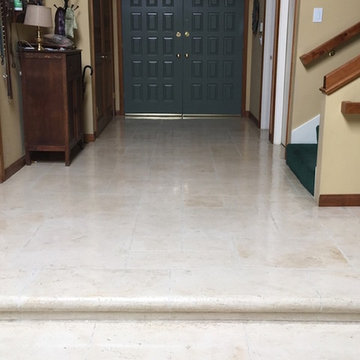
originally a tile floor over wood raised foundation, this home was transformed using a modified cement overlay
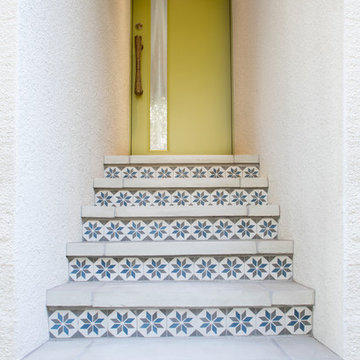
Remodeled entry with Concrete treads and custom concrete tile risers
photo by Nicole Leone
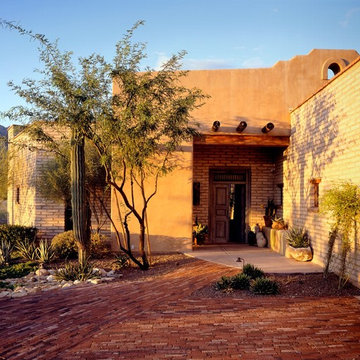
Sixteen inch thick adobe walls with rough sawn wood beams and peeled log vigas, hand troweled stucco, rusted steel garage doors and tumbled brick driveway. Beyond the veil of the rustic, imported front doors from India lies breathtaking views of Sabino and Bear Canyons.
Photo by Ray Douglas
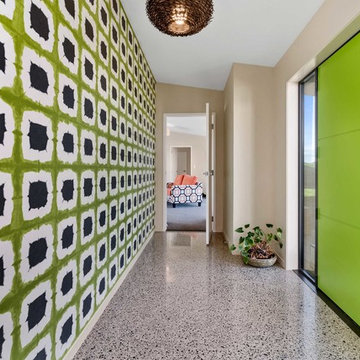
This wallpaper is available in 4 colours.
It is a grid pattern of repeated shapes derived from ink blots on folded paper.
Contact us for details on how to purchase
Photo credit - Deanna Onan
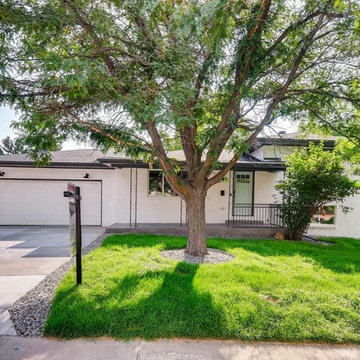
This home was transformed into a farmhouse glam space with master suite, custom bathrooms, spacious kitchen with giant island and more. Features include exposed beam, new brick product, custom built kitchen island, stunning master bathroom & more.
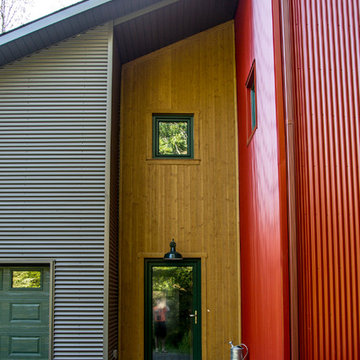
For this project, the goals were straight forward - a low energy, low maintenance home that would allow the "60 something couple” time and money to enjoy all their interests. Accessibility was also important since this is likely their last home. In the end the style is minimalist, but the raw, natural materials add texture that give the home a warm, inviting feeling.
The home has R-67.5 walls, R-90 in the attic, is extremely air tight (0.4 ACH) and is oriented to work with the sun throughout the year. As a result, operating costs of the home are minimal. The HVAC systems were chosen to work efficiently, but not to be complicated. They were designed to perform to the highest standards, but be simple enough for the owners to understand and manage.
The owners spend a lot of time camping and traveling and wanted the home to capture the same feeling of freedom that the outdoors offers. The spaces are practical, easy to keep clean and designed to create a free flowing space that opens up to nature beyond the large triple glazed Passive House windows. Built-in cubbies and shelving help keep everything organized and there is no wasted space in the house - Enough space for yoga, visiting family, relaxing, sculling boats and two home offices.
The most frequent comment of visitors is how relaxed they feel. This is a result of the unique connection to nature, the abundance of natural materials, great air quality, and the play of light throughout the house.
The exterior of the house is simple, but a striking reflection of the local farming environment. The materials are low maintenance, as is the landscaping. The siting of the home combined with the natural landscaping gives privacy and encourages the residents to feel close to local flora and fauna.
Photo Credit: Leon T. Switzer/Front Page Media Group
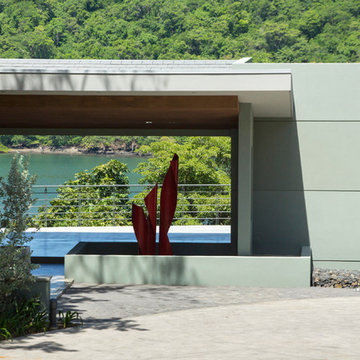
The open-air foyer at the main entry of the home serves as a picture window framing the bay and jungle behind it. All the home's corridors and hallways are open-air, intended to reduce the air conditioning load and improve the home's energy efficiency. The accent sculpture at the entry was created by the architects, from structural steel scraps from the construction of a staircase on another project.
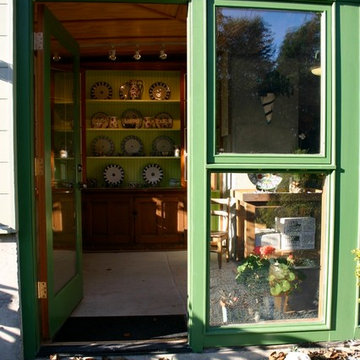
We popped this turn of the century farmhouse up in the air on cribbing, dug out the hole, and and then set it back down on a new basement cut into the hillside in order to create a new light-filled art studio and guest quarters. We also gave it a geometric two tone roof design.
Entrance with Concrete Flooring and a Green Front Door Ideas and Designs
3
