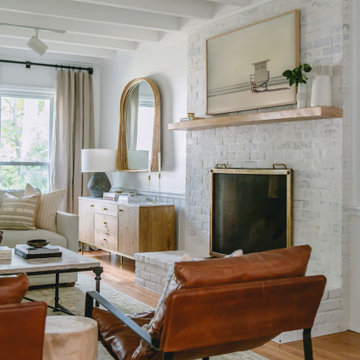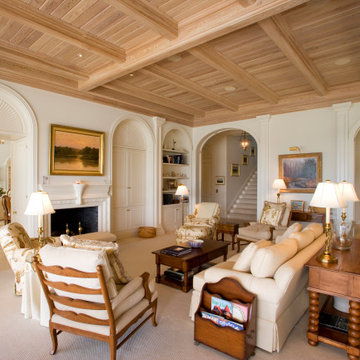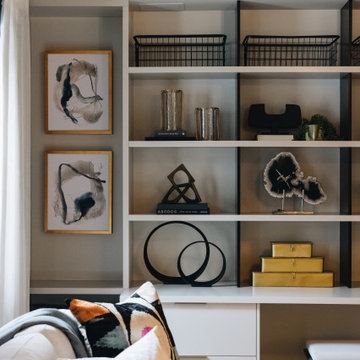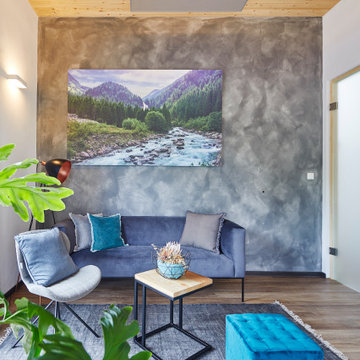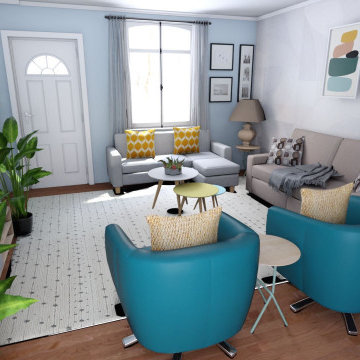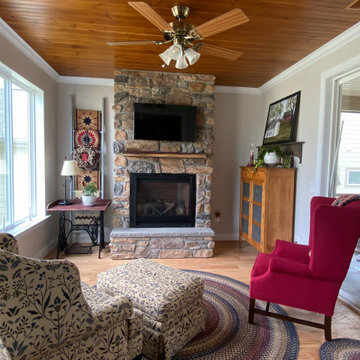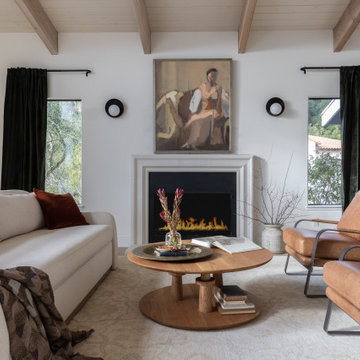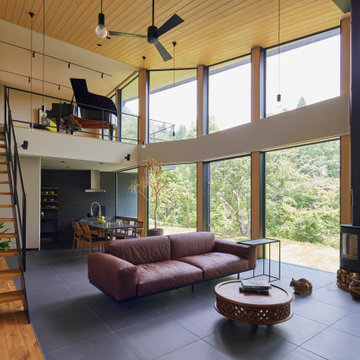Enclosed Living Space with a Wood Ceiling Ideas and Designs
Refine by:
Budget
Sort by:Popular Today
101 - 120 of 450 photos
Item 1 of 3
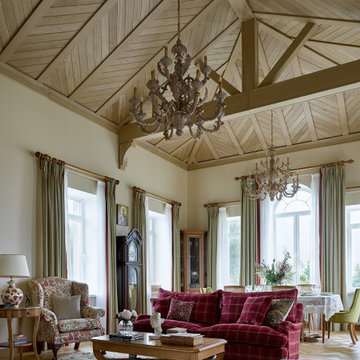
Большие окна выходят на реку. Высота помещения в коньке 4,5 метра, много света и объем создают торжественное настроение, а камин и ковер добавляют уюта.
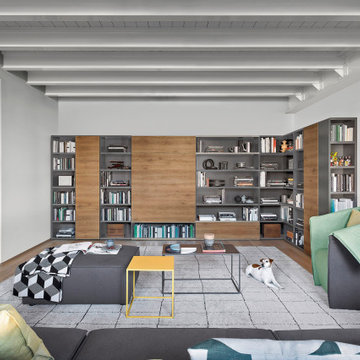
Tailor-made modular furniture with a minimalist aesthetic.
Novamobili is a leading name internationally, a byword for product and service quality, always in step with a constantly developing market. Behind this brand is an important tradition, a specific philosophy, ongoing research and a true commitment to sustainable development. Today Novamobili stands out in the furniture world for its modular systems, setting out to inspire personal concepts of domestic life by designing furniture that rewrites the rule book so that we can build spaces around the objects we want to have near. The cornerstone values of our philosophy are modularity, flexibility, cross-functionality and wide applicability, the clear expression of an artisan tradition that lives on in a technologically advanced company open to future challenges.
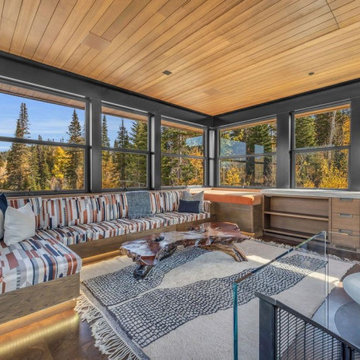
Referencing the forest-fire watchtowers found in national parks, this 19 x 19ft eagle's eye nest with wrap-around windows furnishes a cozy, panoramic perch to take in the views of the peaks and valleys of the Wasatch mountains.
Custom windows, doors, and hardware designed and furnished by Thermally Broken Steel USA.
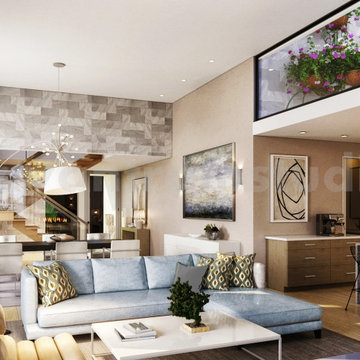
The living room is one place in the 3d Interior Designer house that best showcases a sense of style that everyone is free to see. We accept guests in this room. You spend a lot of time in your 3D Interior Modeling living room, so it not only needs to look great, but it also needs to be functional and comfortable by Architectural Design Studio.
If you are looking for the Best Interior Architecture Firm, then YANTRAM is the best place to avail of such services. Drop an email at inq@yantramstudio.com or call on +91 99097 05001
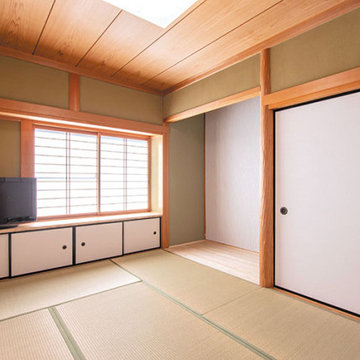
もとの和室を気に入られたので、既存の良さを生かしながら新しく調えました。
床の間の床板を取り替え、鶯色の壁に一面のみ真っ白な壁紙を貼りました。いずれ掛け軸や季節の飾りを加えても、色や絵柄を選ばず合わせやすいでしょう。
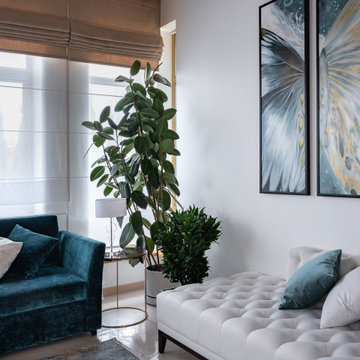
Дизайн-проект реализован Бюро9: Комплектация и декорирование. Руководитель Архитектор-Дизайнер Екатерина Ялалтынова.
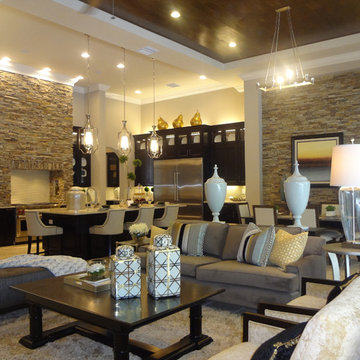
Sneak peak of our exciting new project, soon to be professionally photographed.
A true case study on the ideal mix of traditional and contemporary; to create a warm, inviting and accessible environment.
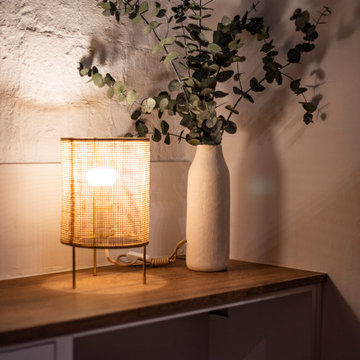
La salita es el espacio donde nuestra clienta se relaja, escucha música con sus grandes altavoces o mira alguna película. También quiere, pero, poder leer un libro o hacer un pica pica informal con sus amigos en el sofá.
Creamos un mueble bajo en forma de “L” que hace a su vez de banco, espacio para almacenar, poner decoración o guardar aparatos electrónicos. Utilizamos módulos básicos y los personalizamos con un sobre de madera a juego con la mesita de centro y la estantería de sobre el sofá.
Repicamos una de las paredes para dejar visto el ladrillo y lo pintamos de blanco.
Al otro lado: un sofá junto a la ventana, sobre una alfombra muy agradable al tacto y unas cortinas en dos capas (blancas y beige). Arriba una estantería pensada para poner un proyector y con una tira LED integrada.
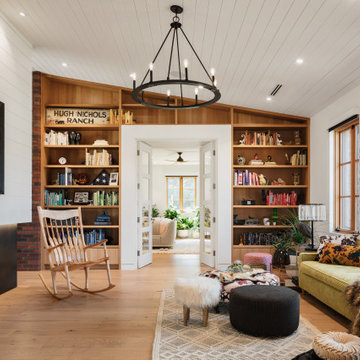
Both bedrooms in the historic home open up to the backside of the sitting room. The owners refer to this as their sanctuary space. Built in bookshelves, family heirloom furniture pieces and accessories adorn this room. A custom rocking chair completes the space.
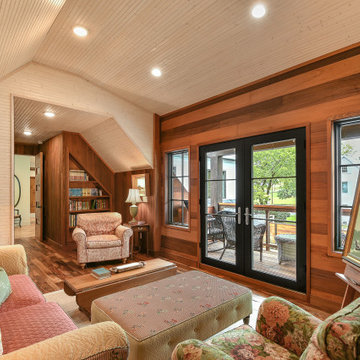
Upstairs reading room and balcony overlooking the pool courtyard.
Enclosed Living Space with a Wood Ceiling Ideas and Designs
6




