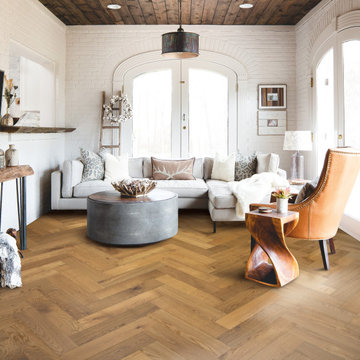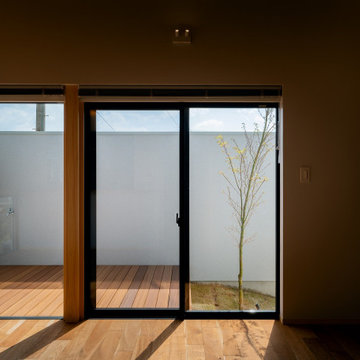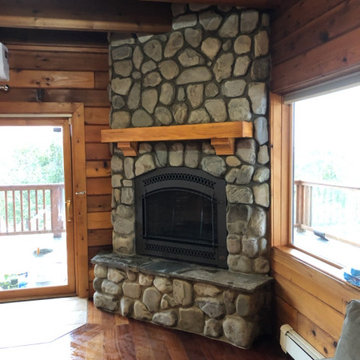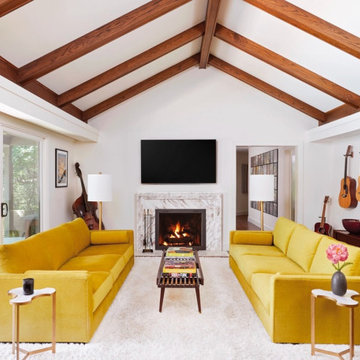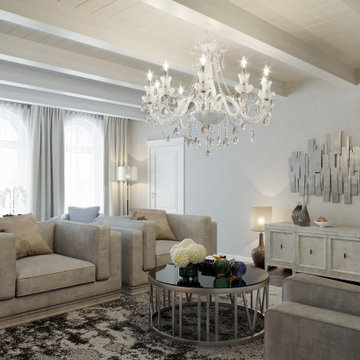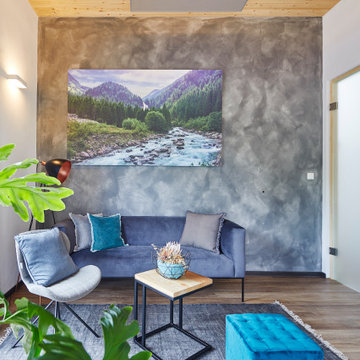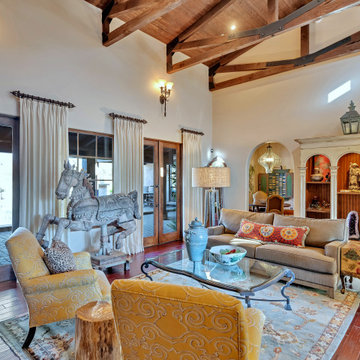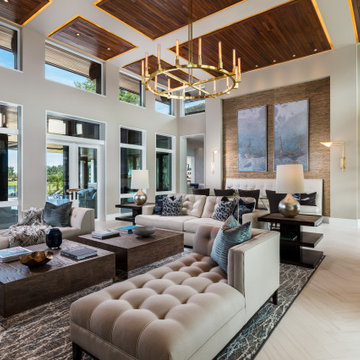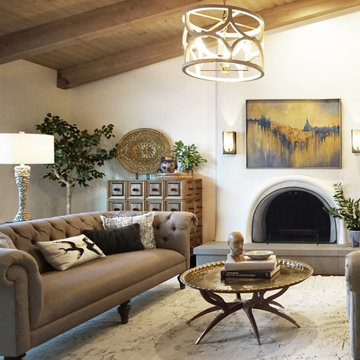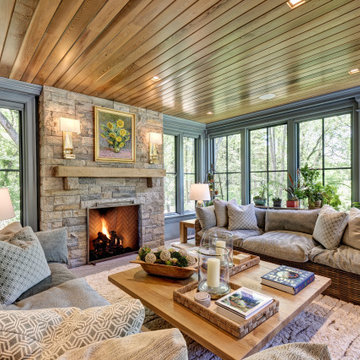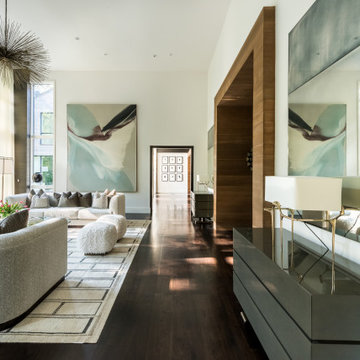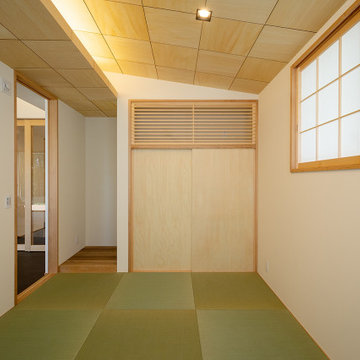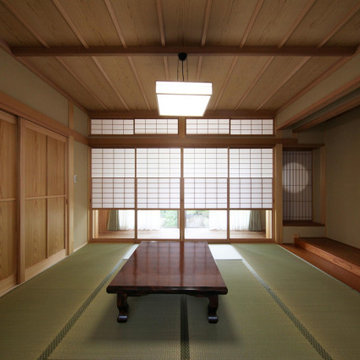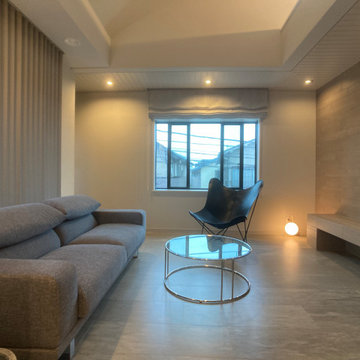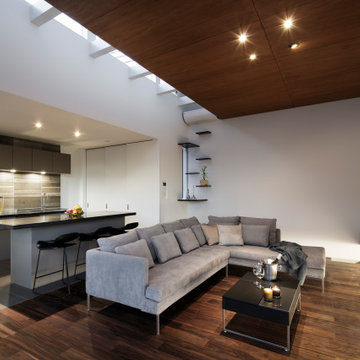Enclosed Living Space with a Wood Ceiling Ideas and Designs
Refine by:
Budget
Sort by:Popular Today
61 - 80 of 429 photos
Item 1 of 3
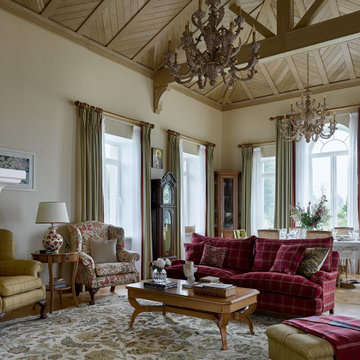
Большие окна выходят на реку. Высота помещения в коньке 4,5 метра, много света и объем создают торжественное настроение, а камин и ковер добавляют уюта.
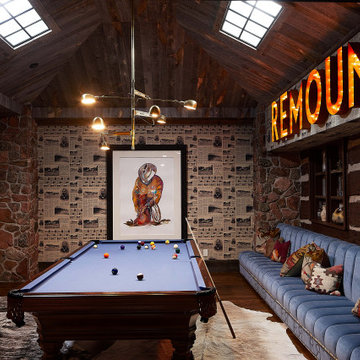
This game room uniquely incorporates aspects from the house's history; It features a custom newspaper wallpaper detailing Remount Ranch's history, as well as a large "Remount" light-up sign. The blue billiards table matches the blue sofa, and the Western wall art complements the color of the light-up sign and pillows.
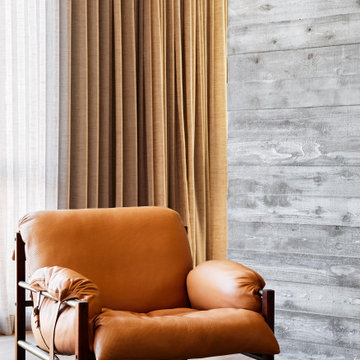
Detail view of board-formed concrete fireplace wall and perforated leather lounge chair by Bassom Fellows.
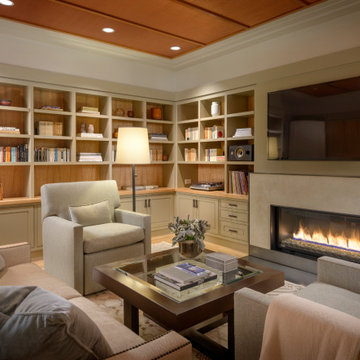
In the process of renovating this house for a multi-generational family, we restored the original Shingle Style façade with a flared lower edge that covers window bays and added a brick cladding to the lower story. On the interior, we introduced a continuous stairway that runs from the first to the fourth floors. The stairs surround a steel and glass elevator that is centered below a skylight and invites natural light down to each level. The home’s traditionally proportioned formal rooms flow naturally into more contemporary adjacent spaces that are unified through consistency of materials and trim details.

Habiter-travailler dans la campagne percheronne. Transformation d'une ancienne grange en salon et bureau vitré avec bibliothèque pignon, accès par mezzanine et escalier acier, murs à la chaux, sol briques, bardage sous-pente en marronnier.
Enclosed Living Space with a Wood Ceiling Ideas and Designs
4




