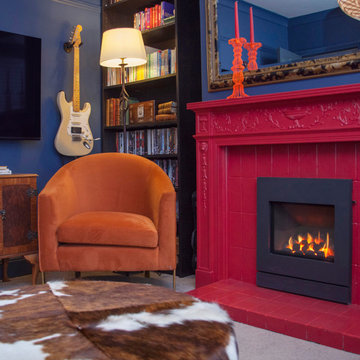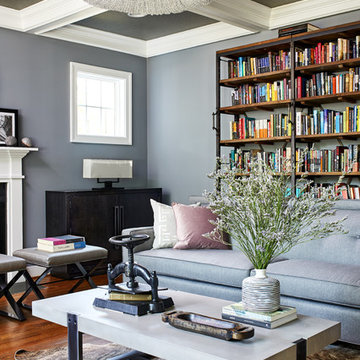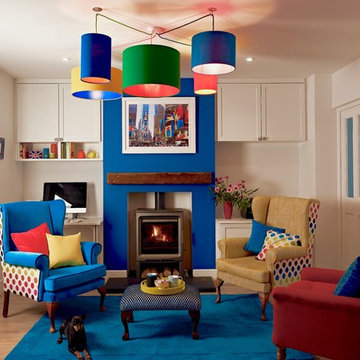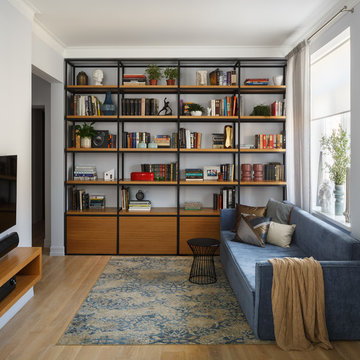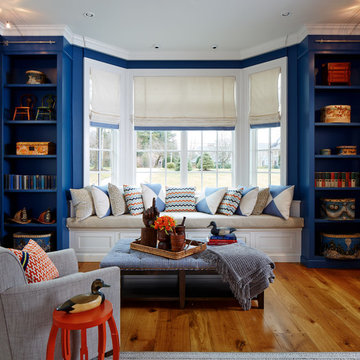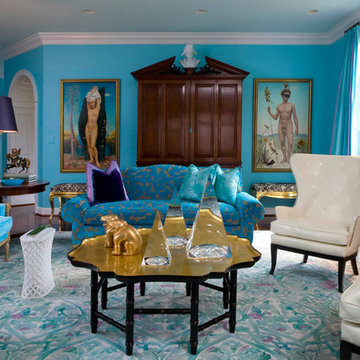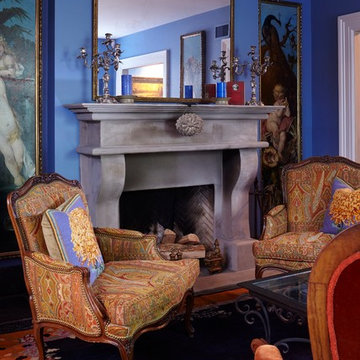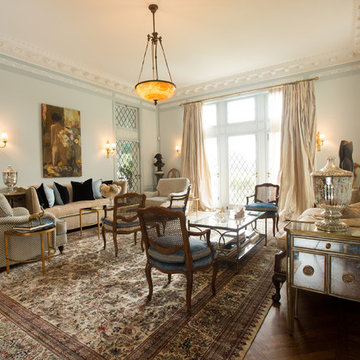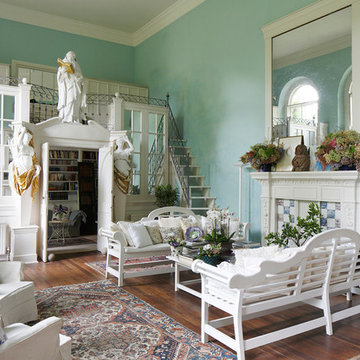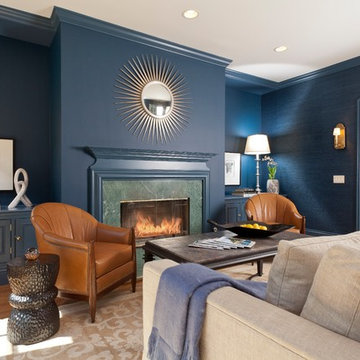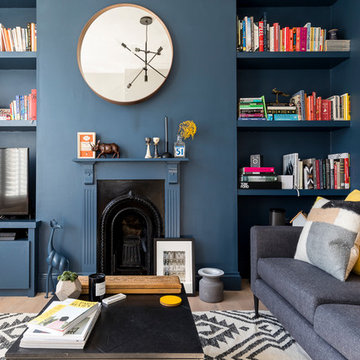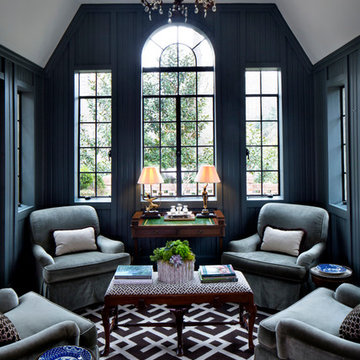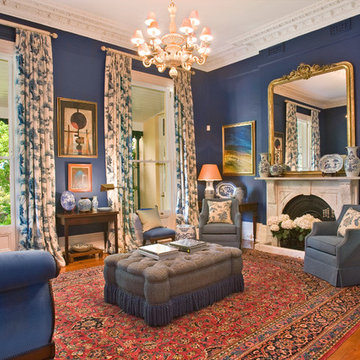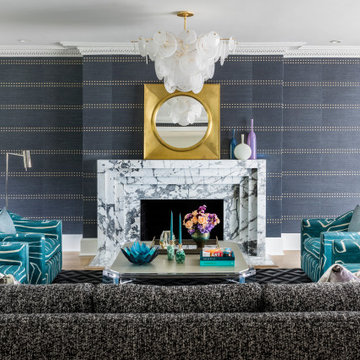Enclosed Living Room with Blue Walls Ideas and Designs
Refine by:
Budget
Sort by:Popular Today
141 - 160 of 5,557 photos
Item 1 of 3
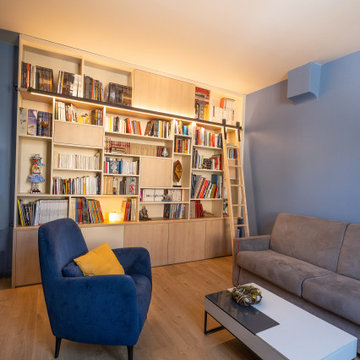
L'objectif était de nourrir cette pièce chaleureuse avec une bibliothèque tout en respectant dimension du client sur ses différents livres. Accompagné de son échelle en sycomore et de son meuble TV, son éclairage met tout en valeur
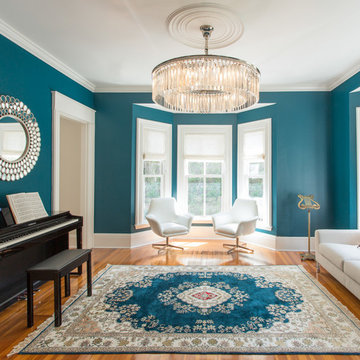
The music room is the first space you encounter upon entering the house. We used a bold turquoise on the walls to play off the color in the rug the clients purchased while on vacation in Turkey. A dramatic crystal chandelier adds a touch of sparkle and glamour.
Photo: Eric Roth
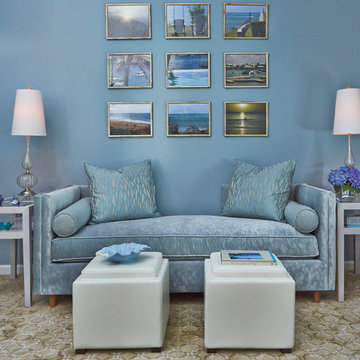
This yoga retreat was designed to be an escape for our client to practice yoga and to receive in home massages. We kept a theme of soothing blues throughout the space. A collection of the client's treasured photographs from travel sit atop this charming velvet-covered recamier from Kravet. Two small Kravet Alder Side Tables and two glass candlestick lamps flank either side. Two small storage ottomans sit in front, allowing for flexibility in the space and ease of movement when needing to be cleared for yoga or setting up the massage table.
Photo by Anastassios Mentis

THE COMPLETE RENOVATION OF A LARGE DETACHED FAMILY HOME
This project was a labour of love from start to finish and we think it shows. We worked closely with the architect and contractor to create the interiors of this stunning house in Richmond, West London. The existing house was just crying out for a new lease of life, it was so incredibly tired and dated. An interior designer’s dream.
A new rear extension was designed to house the vast kitchen diner. Below that in the basement – a cinema, games room and bar. In addition, the drawing room, entrance hall, stairwell master bedroom and en-suite also came under our remit. We took all these areas on plan and articulated our concepts to the client in 3D. Then we implemented the whole thing for them. So Timothy James Interiors were responsible for curating or custom-designing everything you see in these photos
OUR FULL INTERIOR DESIGN SERVICE INCLUDING PROJECT COORDINATION AND IMPLEMENTATION
Our brief for this interior design project was to create a ‘private members club feel’. Precedents included Soho House and Firmdale Hotels. This is very much our niche so it’s little wonder we were appointed. Cosy but luxurious interiors with eye-catching artwork, bright fabrics and eclectic furnishings.
The scope of services for this project included both the interior design and the interior architecture. This included lighting plan , kitchen and bathroom designs, bespoke joinery drawings and a design for a stained glass window.
This project also included the full implementation of the designs we had conceived. We liaised closely with appointed contractor and the trades to ensure the work was carried out in line with the designs. We ordered all of the interior finishes and had them delivered to the relevant specialists. Furniture, soft furnishings and accessories were ordered alongside the site works. When the house was finished we conducted a full installation of the furnishings, artwork and finishing touches.

Rich dark sitting room with a nod to the mid-century. Rich and indulgent this is a room for relaxing in a dramatic moody room

http://211westerlyroad.com/
Introducing a distinctive residence in the coveted Weston Estate's neighborhood. A striking antique mirrored fireplace wall accents the majestic family room. The European elegance of the custom millwork in the entertainment sized dining room accents the recently renovated designer kitchen. Decorative French doors overlook the tiered granite and stone terrace leading to a resort-quality pool, outdoor fireplace, wading pool and hot tub. The library's rich wood paneling, an enchanting music room and first floor bedroom guest suite complete the main floor. The grande master suite has a palatial dressing room, private office and luxurious spa-like bathroom. The mud room is equipped with a dumbwaiter for your convenience. The walk-out entertainment level includes a state-of-the-art home theatre, wine cellar and billiards room that leads to a covered terrace. A semi-circular driveway and gated grounds complete the landscape for the ultimate definition of luxurious living.
Eric Barry Photography
Enclosed Living Room with Blue Walls Ideas and Designs
8
