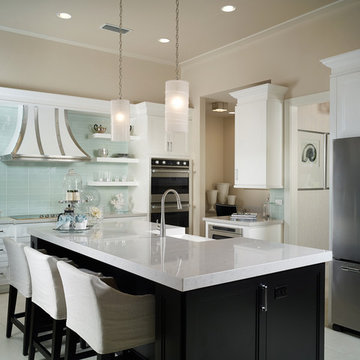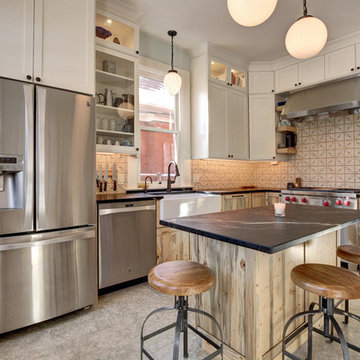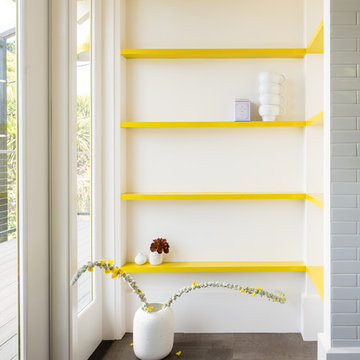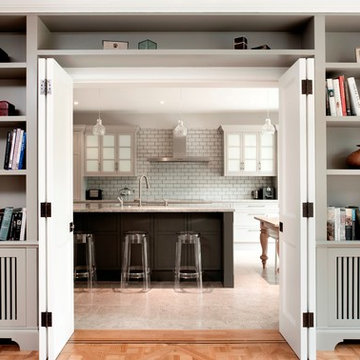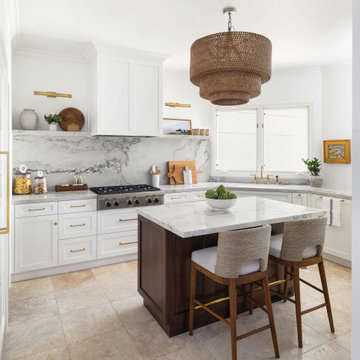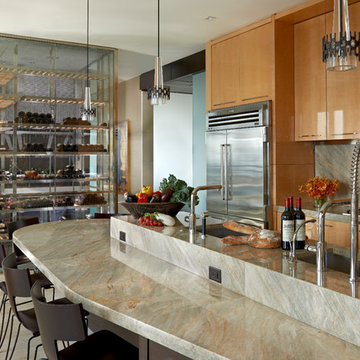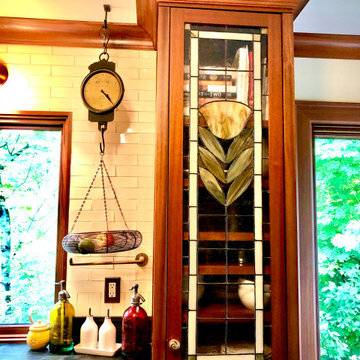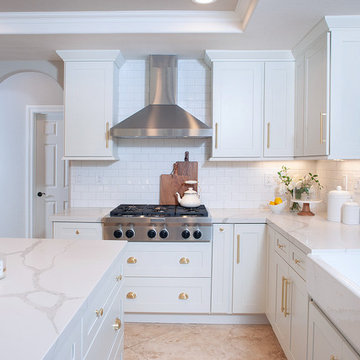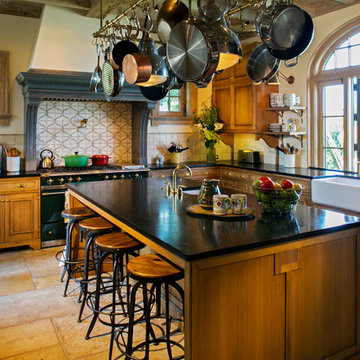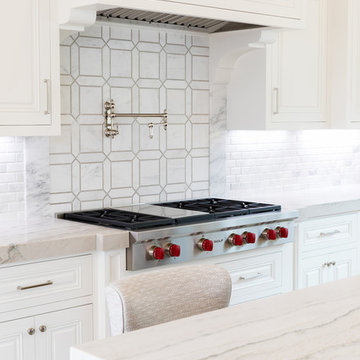Enclosed Kitchen with Limestone Flooring Ideas and Designs
Refine by:
Budget
Sort by:Popular Today
21 - 40 of 1,377 photos
Item 1 of 3
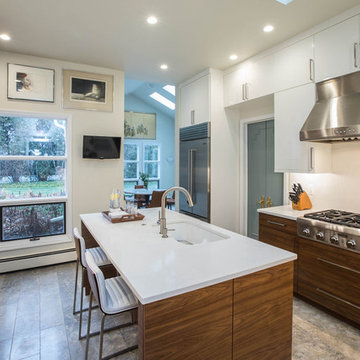
When we started this project, opening up the kitchen to the surrounding space was not an option. Instead, the 10-foot ceilings gave us an opportunity to create a glamorous room with all of the amenities of an open floor plan.
The beautiful sunny breakfast nook and adjacent formal dining offer plenty of seats for family and guests in this modern home. Our clients, none the less, love to sit at their new island for breakfast, keeping each other company while cooking, reading a new recipe or simply taking a well-deserved coffee break. The gorgeous custom cabinetry is a combination of horizontal grain walnut base and tall cabinets with glossy white upper cabinets that create an open feeling all the way up the walls. Caesarstone countertops and backsplash join together for a nearly seamless transition. The Subzero and Thermador appliances match the quality of the home and the cooks themselves! Finally, the heated natural limestone floors keep this room welcoming all year long. Alicia Gbur Photography
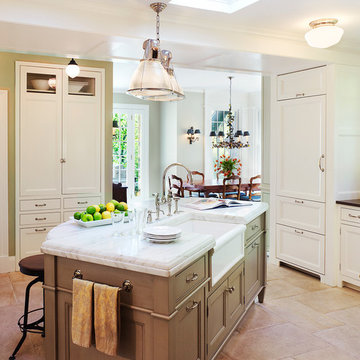
Photographer: Anice Hoachlander from Hoachlander Davis Photography, LLC Principal
Project Architect: Melanie Basini-Giordano, AIA
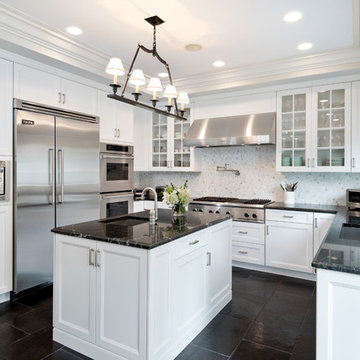
Elizabeth Taich Design is a Chicago-based full-service interior architecture and design firm that specializes in sophisticated yet livable environments.
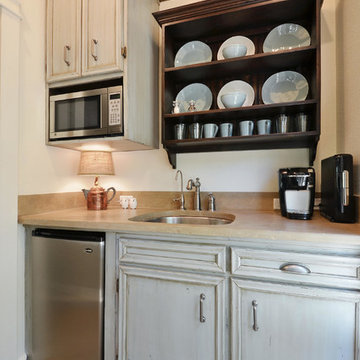
The casita includes an interior kitchenette designed and built by Southern Landscape. Custom stone flooring is matched with a single-slab leuder limestone countertop. This kitchenette is perfect for an afternoon snack, cup of coffee, or cold beverage.

Rhona and David Randall’s 1986 home near Basingstoke, North Hampshire originally had a kitchen with a separate utility room attached, which meant that their kitchen space was somewhat limited to being a functional kitchen and not the kitchen, dining, living space that they could use to entertain friends and family in.
It was important to then create a new utility space for the family within the newly enlarged kitchen dining room, and Rhona commented:
“Mark then designed in a Utility/Laundry Cupboard that is now hidden away behind bi-fold doors and is a much better use of space and now has our washing machine, tumble dryer and water softener. It was also his idea to take off the kitchen door leading into the hallway, which now gives a better flow to the room. Mark then designed in another bi-fold door to hide away the big fridge freezer and to use part of that area for coats.”
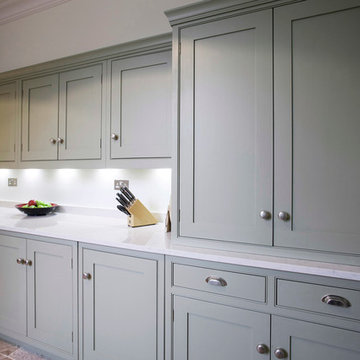
As part of a renovation of their 1930's town house, the homeowners commissioned Burlanes to design, create and install a country style galley kitchen, for contemporary living.
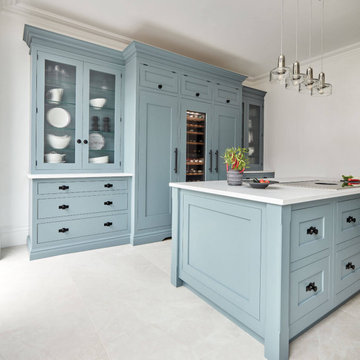
This blue open plan kitchen features a bespoke Tom Howley island. It’s the perfect spot for preparing an evening meal, whilst taking in the views of your idyllic garden. The innovative induction hob technology and integrated cooktop extractor means that you will find cooking has never been more intuitive. The contrasting tones of our relaxed blue, Azurite and pure white, Sorrel create a stylish and well-balanced space that’s subtly discerning.
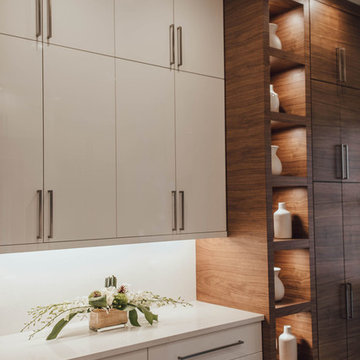
When we started this project, opening up the kitchen to the surrounding space was not an option. Instead, the 10-foot ceilings gave us an opportunity to create a glamorous room with all of the amenities of an open floor plan.
The beautiful sunny breakfast nook and adjacent formal dining offer plenty of seats for family and guests in this modern home. Our clients, none the less, love to sit at their new island for breakfast, keeping each other company while cooking, reading a new recipe or simply taking a well-deserved coffee break. The gorgeous custom cabinetry is a combination of horizontal grain walnut base and tall cabinets with glossy white upper cabinets that create an open feeling all the way up the walls. Caesarstone countertops and backsplash join together for a nearly seamless transition. The Subzero and Thermador appliances match the quality of the home and the cooks themselves! Finally, the heated natural limestone floors keep this room welcoming all year long.
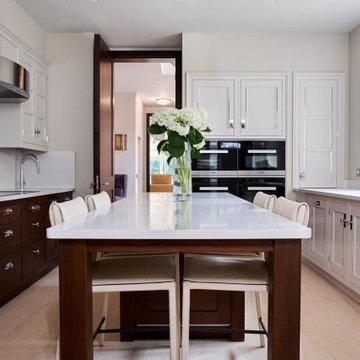
Wonderful, traditional kitchen by bespoke made by Martin Moore kitchens. The classic contemporary feel is perfect for the house and the dark walnut island and units contrast nicely with the neutral crisp white walls and limestone floor.
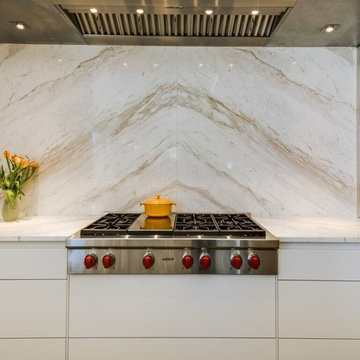
European Style, white kitchen with no exposed hardware pulls. Small space where every square inch is functional. Book match Crema Calacatta marble behind range and on waterfall edge of counters. Eat in bar is London Grey Limestone; 3 cm feathered, mitered edge. Under limestone bar is wood finished and flush. Le Grand electrical outlets to the right of range conceal electrical outlets away from marble backsplash. Tambour appliance garages flank 48" Wolfe range. Vent Hood is 60" Best pro liner with steel panels on each side and stainless steel LED lights.
"2 Cook" sinks at right angles to facilitate conversation. Back sink is for vegetable prep. Cabinets from Bulthaup in Alpine White laminate or structured Oak Veneer on back wall. 36" work station behind wood cabinets houses appliances. Adjacent, integrated Sub Zero Refrigerator with 36" drawers below. Toe kick is aluminum. Ovens are GE Advantium speed oven and microwave. Lower oven is GE Monogram convection oven. Backsplash is white glass with rail system. Strong horizontal lines dominate the cabinet design and soffit which stop short of the ceiling. Horizontal LED lighting.
Charlotte Comer Interiors chose the paint colors.
Ronnie Henderson General Contractor. Appliances from Capital Distributing.
Enclosed Kitchen with Limestone Flooring Ideas and Designs
2
