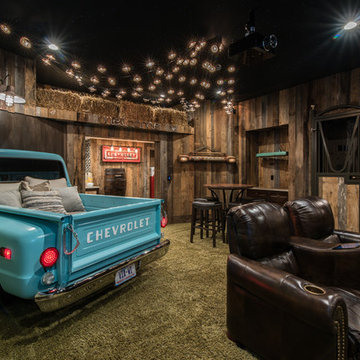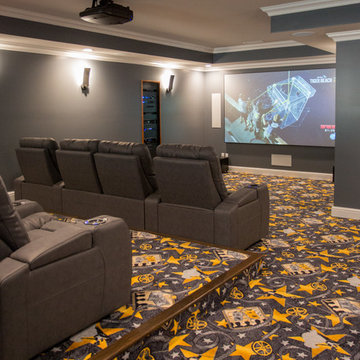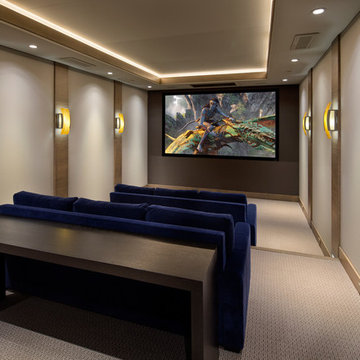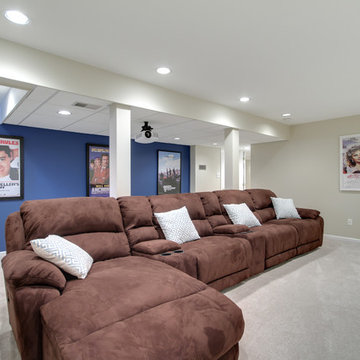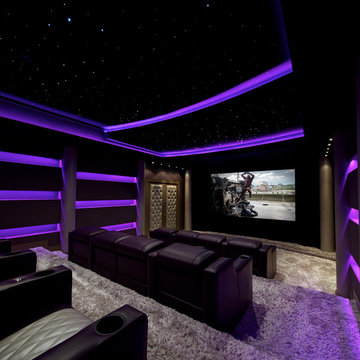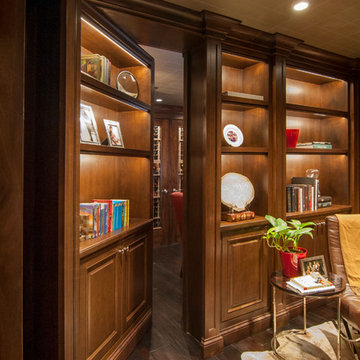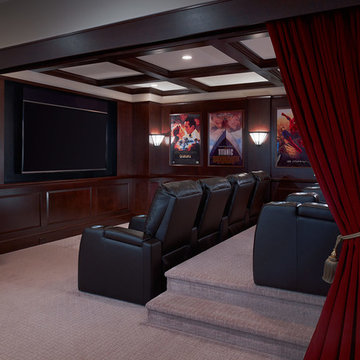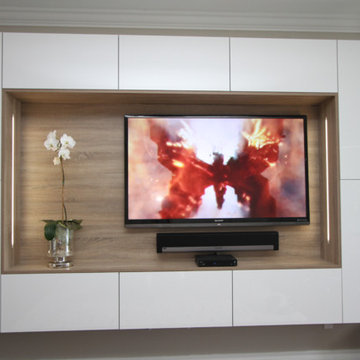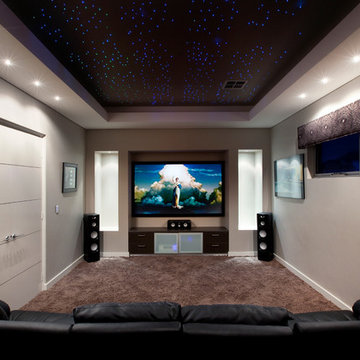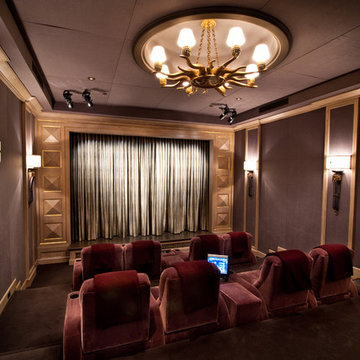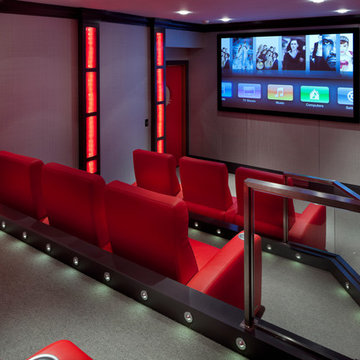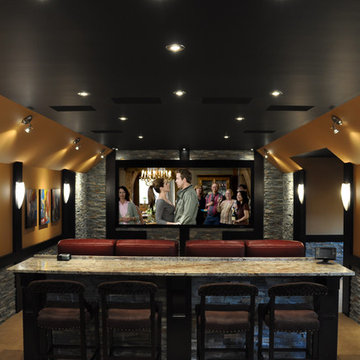Enclosed and Open Plan Home Cinema Room Ideas and Designs
Refine by:
Budget
Sort by:Popular Today
21 - 40 of 16,707 photos
Item 1 of 3
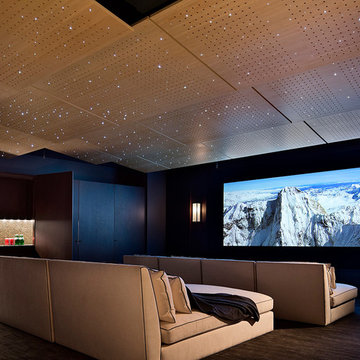
Large curving custom home built in Wilson, Wyoming by Ward+Blake Architects
Photo Credit: Paul Warchol
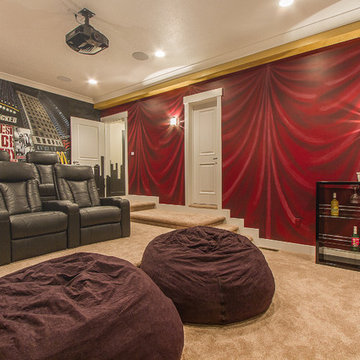
A basement theater room. Featuring walls painted to look like theater curtains and a wall mural along the back represent multiple broadway shows.
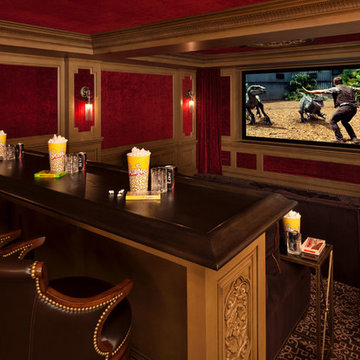
Builder: John Kraemer & Sons | Design: Murphy & Co. Design | Interiors: Manor House Interior Design | Landscaping: TOPO | Photography: Landmark Photography
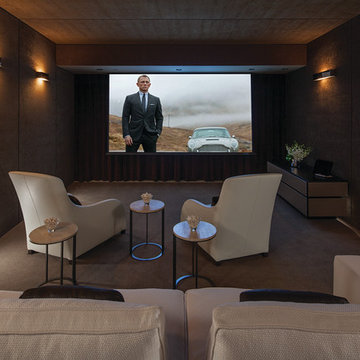
Laurel Way Beverly Hills modern mansion home theater. Photo by Art Gray Photography.
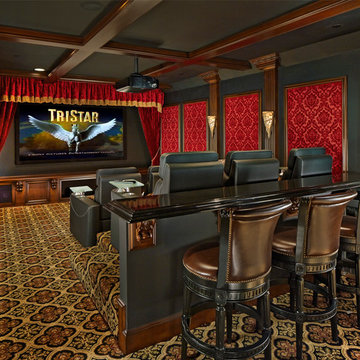
2014 NARI Greater Dallas Contractor of the Year Award for Home Theater and Media Room $150,000 and over - Dallas Renovation Group
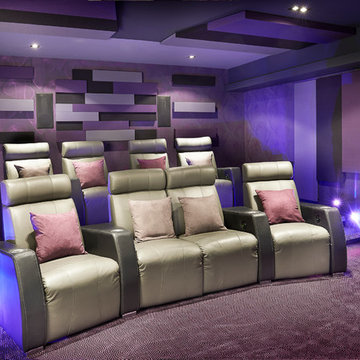
Custom Home theater, accoustic panels with indirect LED lighting on walls. Photo by :Francois Desaulniers
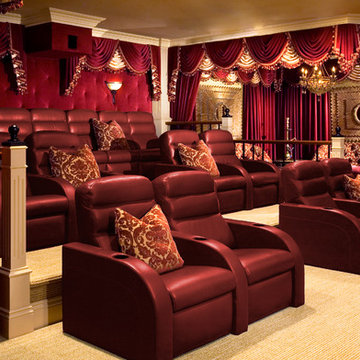
Custom designed home theater. Leather theater chairs, tufted velvet walls, swags & cascades drapery treatments, hookah room equipped with luxurious tufted high back settees, hand carved and upholstered ottoman. Screen and curtain photo to follow. Custom designed Media rooms are always one of a kind from the furniture to the drapes and curtain. Also, with today's technology changing so rapidly, get up to date with the best and most versatile programming systems for your theater's automation needs.
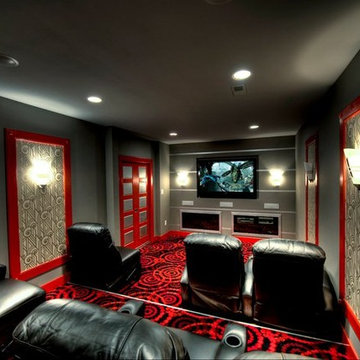
The ceilings of this basement were high enough to have a raised step at the back of the room for the second row of lounge chairs. Adequate aisle space was provided so that each chair can recline.
Enclosed and Open Plan Home Cinema Room Ideas and Designs
2
