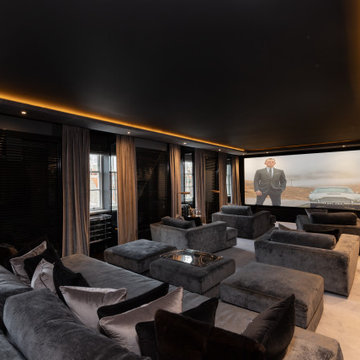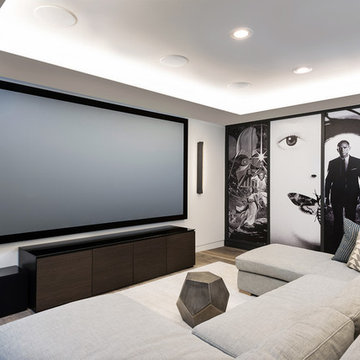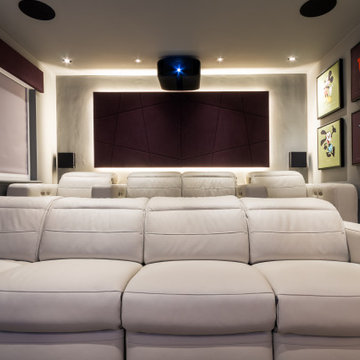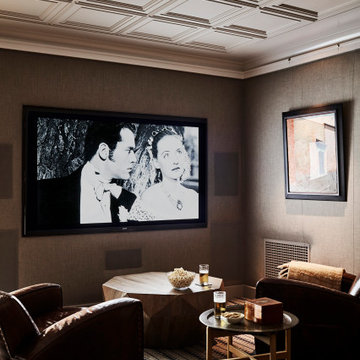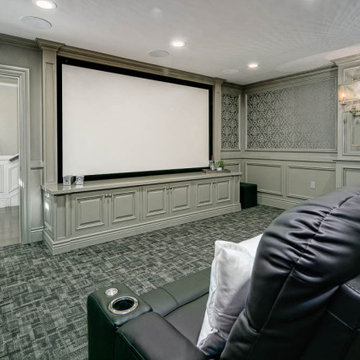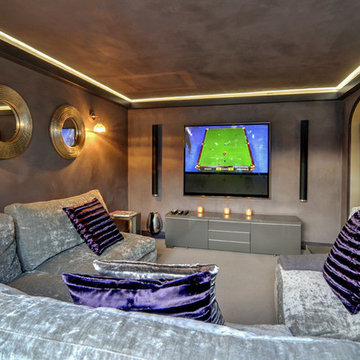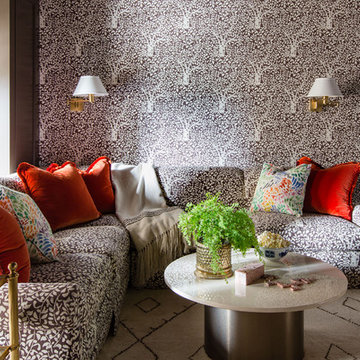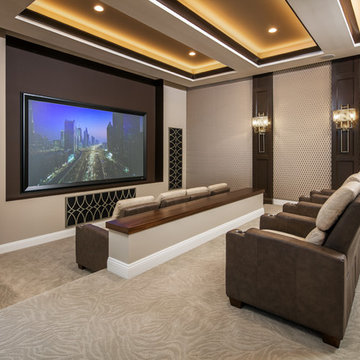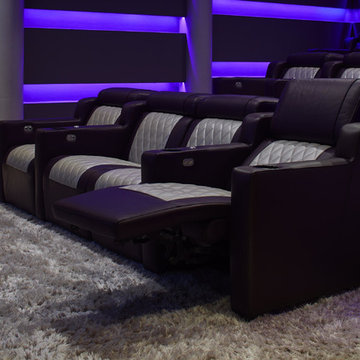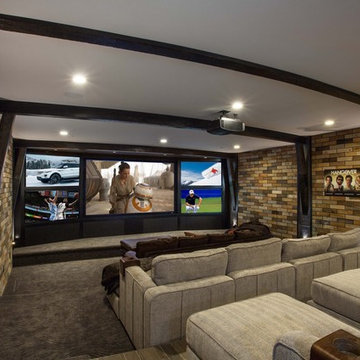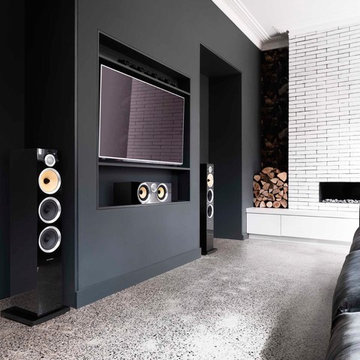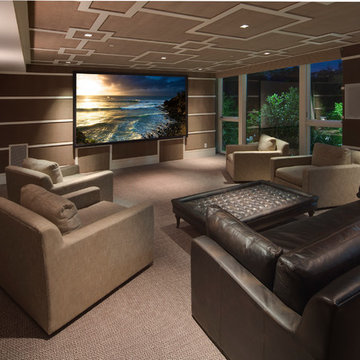Enclosed and Open Plan Home Cinema Room Ideas and Designs
Refine by:
Budget
Sort by:Popular Today
1 - 20 of 16,697 photos
Item 1 of 3

This detached home in West Dulwich was opened up & extended across the back to create a large open plan kitchen diner & seating area for the family to enjoy together. We added oak herringbone parquet and texture wallpaper to the cinema room which was tucked behind the kitchen
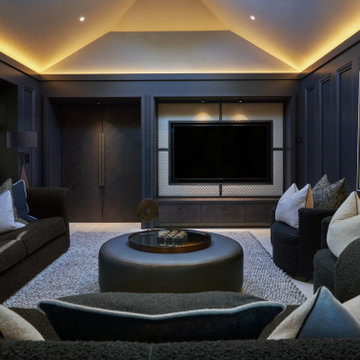
Dark and moody family tv room, with panelled out walls to conceal led lighting at a pocket above, to highlight the sloped ceiling and create a cavity for rewiring. Dark rift oak chevron doors and custom TV surround with quilted faux leather back panel and bronze details, by Newtown Woodworks.
Photography by Gareth Byrne.
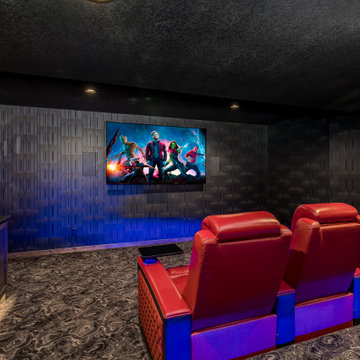
When our long-time VIP clients let us know they were ready to finish the basement that was a part of our original addition we were jazzed, and for a few reasons.
One, they have complete trust in us and never shy away from any of our crazy ideas, and two they wanted the space to feel like local restaurant Brick & Bourbon with moody vibes, lots of wooden accents, and statement lighting.
They had a couple more requests, which we implemented such as a movie theater room with theater seating, completely tiled guest bathroom that could be "hosed down if necessary," ceiling features, drink rails, unexpected storage door, and wet bar that really is more of a kitchenette.
So, not a small list to tackle.
Alongside Tschida Construction we made all these things happen.
Photographer- Chris Holden Photos
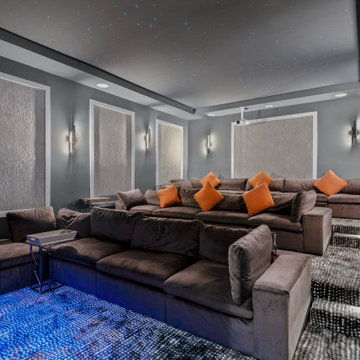
theater design, lounge theater, twinkle ceiling , custom wall detail , taupe sectionals
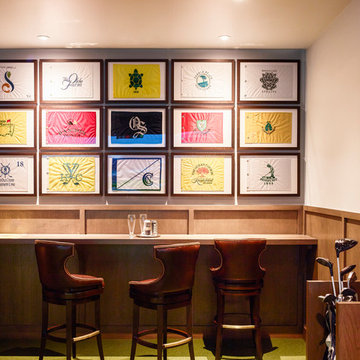
TEAM
Architect: LDa Architecture & Interiors
Interior Design: Nina Farmer Interiors
Builder: Wellen Construction
Landscape Architect: Matthew Cunningham Landscape Design
Photographer: Eric Piasecki Photography
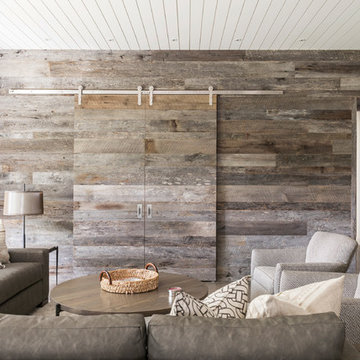
The lower level of this modern farmhouse features a large game room that connects out to the screen porch, pool terrace and fire pit beyond. One end of the space is a large lounge area for watching TV and the other end has a built-in wet bar and accordion windows that open up to the screen porch. The TV is concealed by barn doors with salvaged barn wood on a shiplap wall.
Photography by Todd Crawford
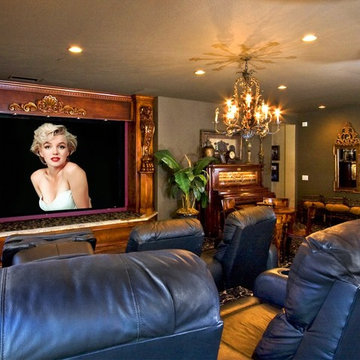
Basement turned Home Theater. touchscreen remote for movie, music and lighting, Ceiling-mounted projector, customized recessed wood cabinet for display and hiding of movie screen, lighted movie poster marquees, real theater-style reclining seating with cup holders, classic theater carpeting and drapery, in-wall and in-ceiling full surround sound, recessed lighting and chandelier for non-movie nights
Enclosed and Open Plan Home Cinema Room Ideas and Designs
1

