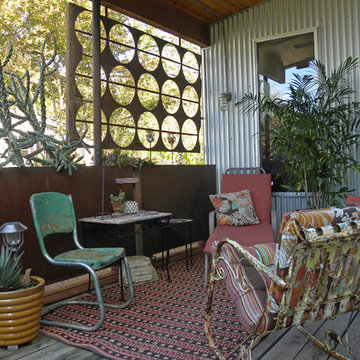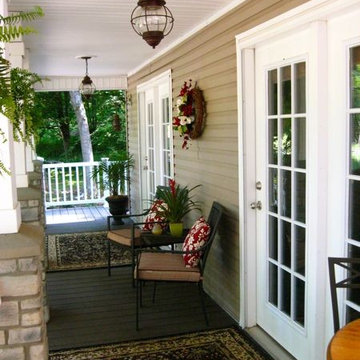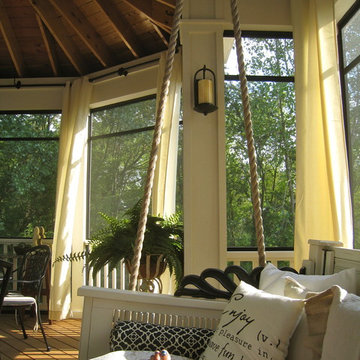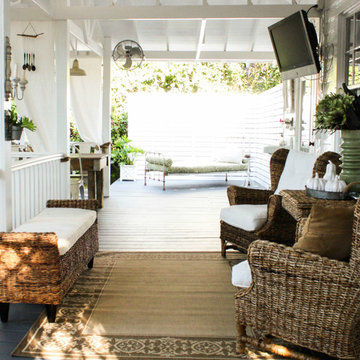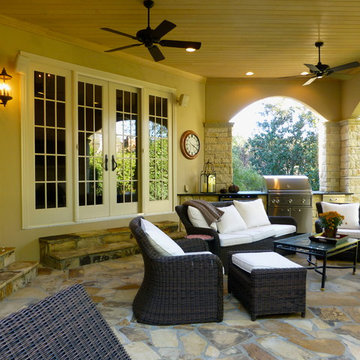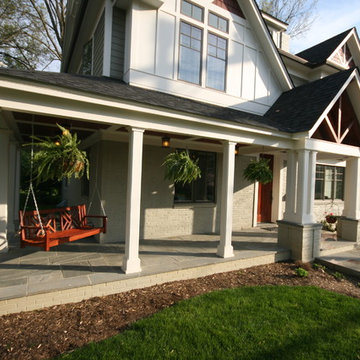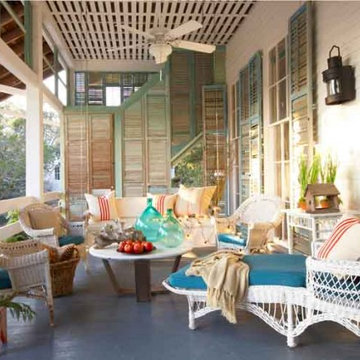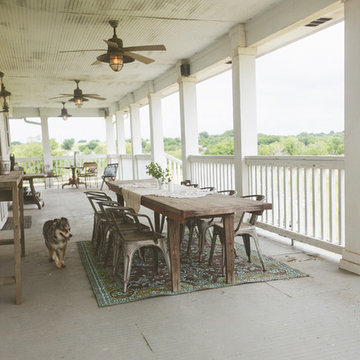Eclectic Veranda Ideas and Designs
Refine by:
Budget
Sort by:Popular Today
81 - 100 of 2,928 photos
Item 1 of 2
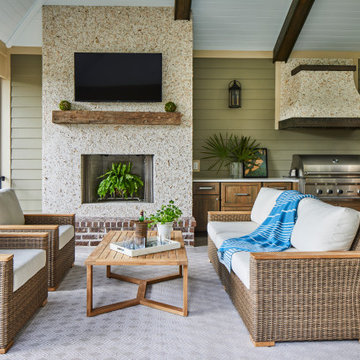
The screened in porch is located just off the dining area. It has seperate doors leading out to the elevated pool deck. The porch has a masonry wood burning fireplace, outside cook area with built in grill and an adjoining pool bath. We vaulted the ceiling to allow the space to feel open and voluminous. We create a sitting and dining area so the porch can be enjoyed all times of the day and year round.
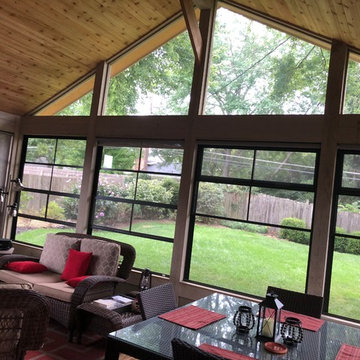
These homeowners are all set to spend precious hours in their 3 season room this year. Upper Arlington Eze Breeze porches are not only functional but are stylish to boot! Eze Breeze 3 season rooms offer many function and design choices. The grand cathedral ceiling features a cedar tongue and groove finish and lighted ceiling fan, which perfectly coordinates with the bronze windows. Fixed glass gable windows achieve added feeling of openness by creating a wall of windows all the way to the top of the ceiling. These homeowners chose to use pre-treated pine deck flooring in their sunroom, but composite decking or tile are also options.
Find the right local pro for your project
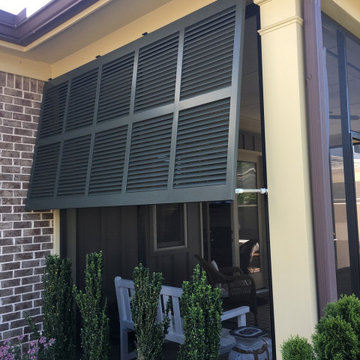
Archadeck of Central SC made a good patio into a great patio by screening it in using an aluminum and vinyl screening system. The patio was already protected above, but now these clients and their guests will never be driven indoors by biting insects. They now have a beautiful screened room in which to relax and entertain.
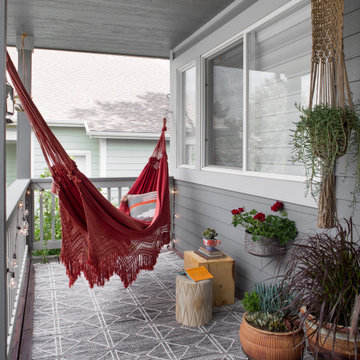
We converted a small deck next to the front door, into a reader's oasis. The hammock was sitting in storage, the pots were left behind by the previous owner, the square stump was sourced from a neighbors fallen tree. All we bought were the rug, stool, wall planter, lights, hanging macrame planter, and plants.
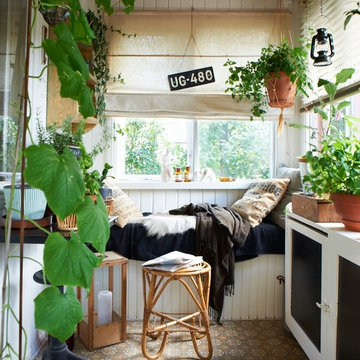
A porch has been turned into a cosy nook for reading, filled with plants and foliage. Photo: James Gardiner
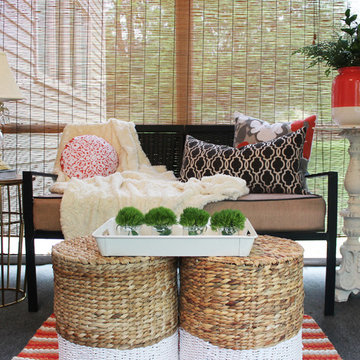
This seating area is design on a "three season porch". This was a very affordable design. We used items from Target and TJMaxx to accessorize. We added a white tray top to the pedestal to create another table. The ottomans are actually wicker baskets that are turned upside down.
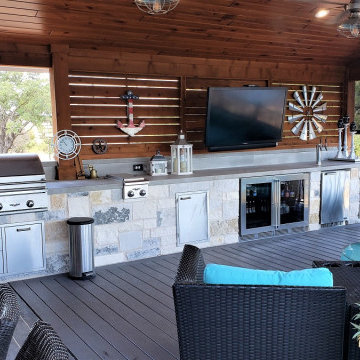
For the ceiling of the patio cover and deck/porch cover, we used Synergy Wood’s beautiful prefinished pine. Synergy Wood is a favorite of ours, and we have used it on many ceilings under porch covers and patio covers. We used stained cedar for the privacy walls and the posts supporting the new deck.
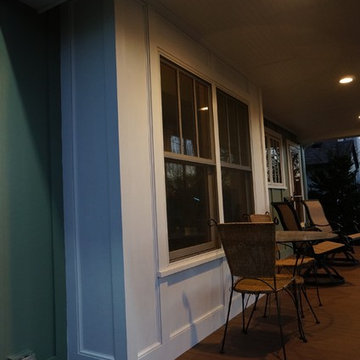
This family of five wanted to enjoy their great neighborhood on a new front porch gathering space. While the main home has a somewhat contemporary look, architect Lee Meyer specified Craftsman Era details for the final trim and siding components, marrying two styles into an elegant fusion. The result is a porch that both serves the family's needs and recalls a great era of American Architecture. Photos by Greg Schmidt.
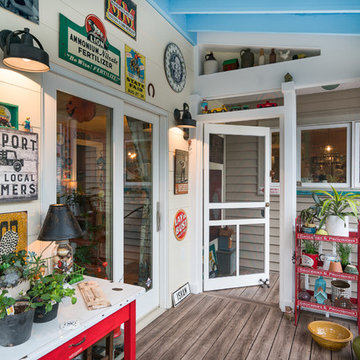
Interior view screened porch addition, size 18’ x 6’7”, Zuri pvc decking- color Weathered Grey, Timberteck Evolutions railing, exposed rafters ceiling painted Sherwin Williams SW , shiplap wall siding painted Sherwin Williams SW 7566
Marshall Evan Photography
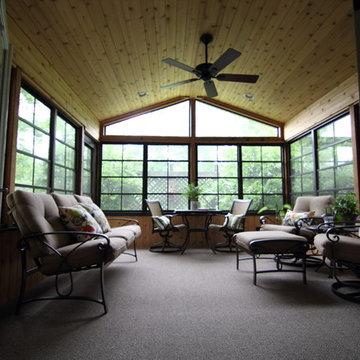
Beautiful screened in porch addition. A four seasons room off of the kitchen that can be used any time of year for dining, entertaining or just relaxing.
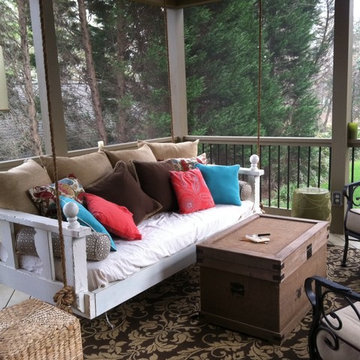
A nice, relaxing porch from a very happy customer.... We love our customer's at "Vintage Porch Swings".
Eclectic Veranda Ideas and Designs
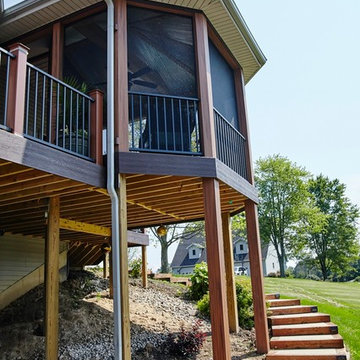
As you can see from these positively stunning and cutting edge pictures taken by a drone, this outdoor living space includes a two level deck with contours and an integrated fire pit, a screened porch, an outdoor kitchen and paver patio. In addition, a set of stairs were added to the opposite side of the deck from the screened porch to access the backyard as well as the area where the homeowners are adding an in ground pool. This new outdoor living multi-complex will also enhance poolside enjoyment.
5
