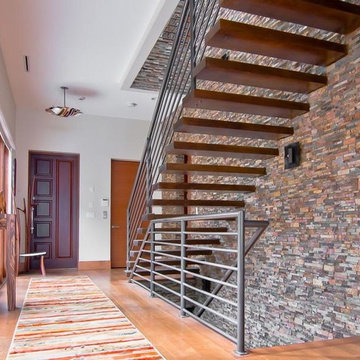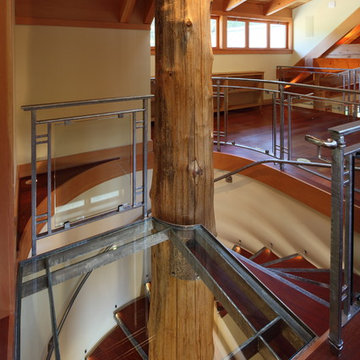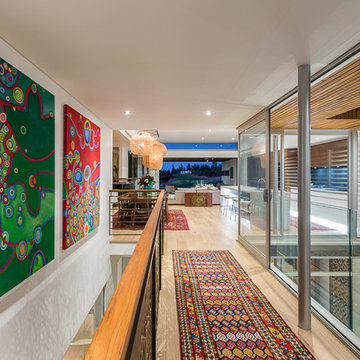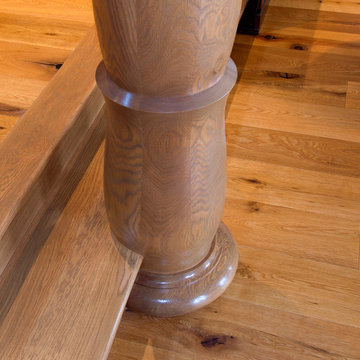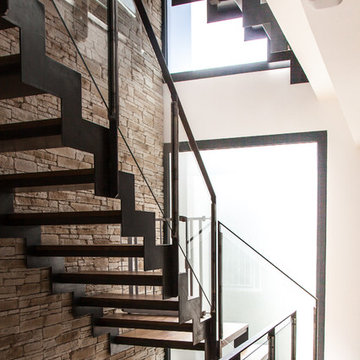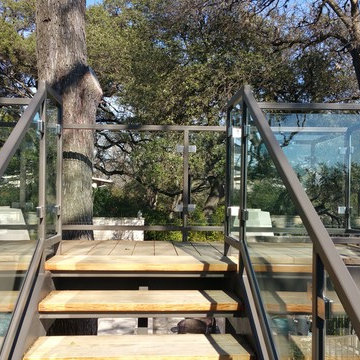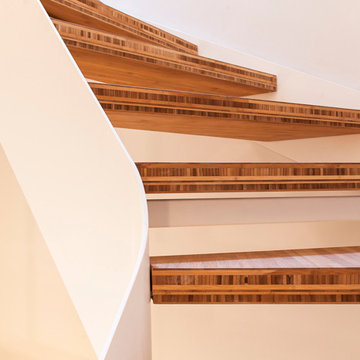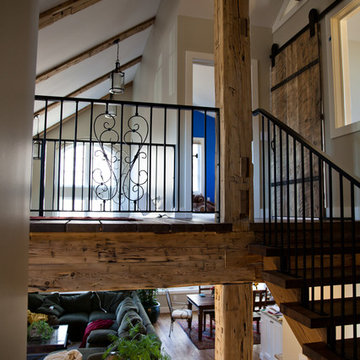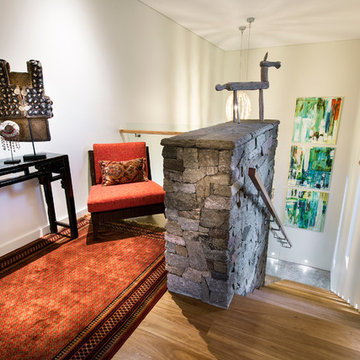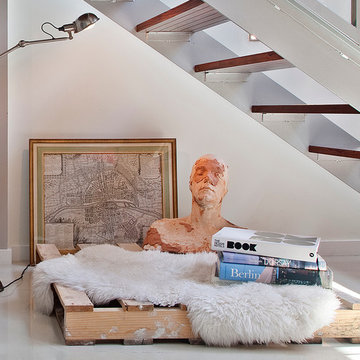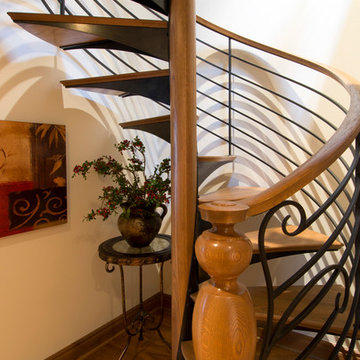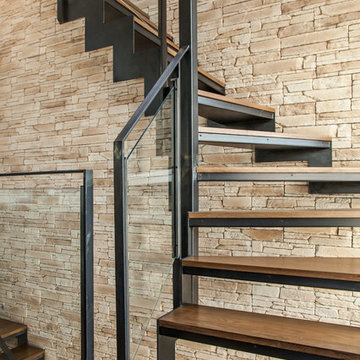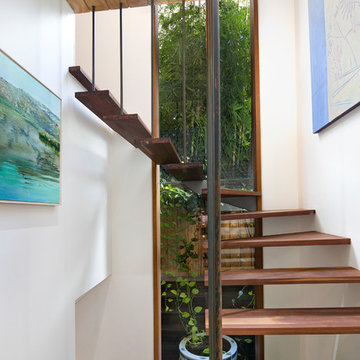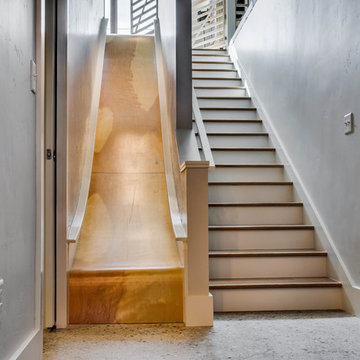Eclectic Staircase with Open Risers Ideas and Designs
Refine by:
Budget
Sort by:Popular Today
101 - 120 of 252 photos
Item 1 of 3
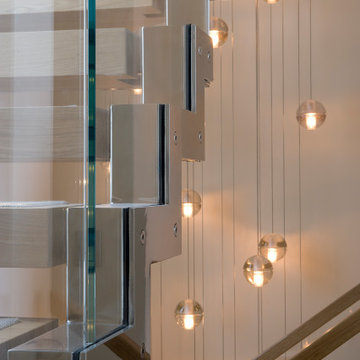
Architecture by PTP Architects
Works by Rupert Cordle Town & Country
Photography by James Brittain
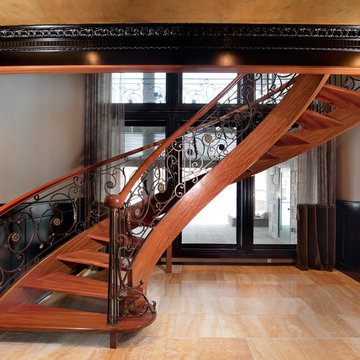
This project allowed us to bring together a solid tiger wood curved stair with ornate custom ironwork. Everything about this stair is elegant. Open rise treads allow light from the windows unimpeded into the room. Flowing lines are matched by both stair and railing. Solid tiger wood treads are full of beauty and character as they cascade down this curved stair. Photography by Jason Ness
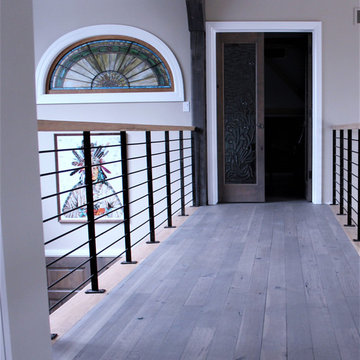
A tree staircase represented the strength needed to support the stairs, yet playful in the manner of a tree-house.
To read more about this project, click here or explore other great designs on the GLMF steel stairs page.
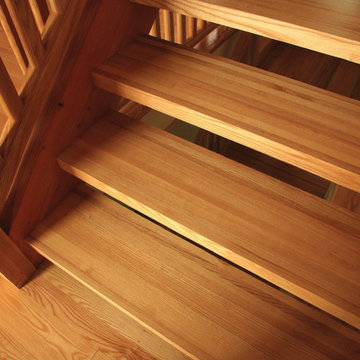
A detail of this ash staircase showcases the ash, an extremely hard wood with a contemporary look. Photo: Pierre Catellier
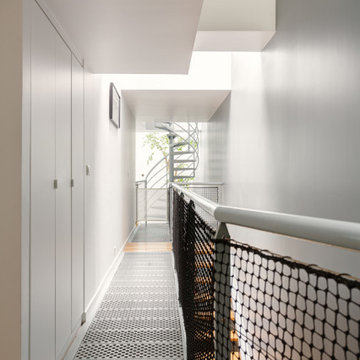
Le projet Lafayette est un projet extraordinaire. Un Loft, en plein coeur de Paris, aux accents industriels qui baigne dans la lumière grâce à son immense verrière.
Nous avons opéré une rénovation partielle pour ce magnifique loft de 200m2. La raison ? Il fallait rénover les pièces de vie et les chambres en priorité pour permettre à nos clients de s’installer au plus vite. C’est pour quoi la rénovation sera complétée dans un second temps avec le changement des salles de bain.
Côté esthétique, nos clients souhaitaient préserver l’originalité et l’authenticité de ce loft tout en le remettant au goût du jour.
L’exemple le plus probant concernant cette dualité est sans aucun doute la cuisine. D’un côté, on retrouve un côté moderne et neuf avec les caissons et les façades signés Ikea ainsi que le plan de travail sur-mesure en verre laqué blanc. D’un autre, on perçoit un côté authentique avec les carreaux de ciment sur-mesure au sol de Mosaïc del Sur ; ou encore avec ce bar en bois noir qui siège entre la cuisine et la salle à manger. Il s’agit d’un meuble chiné par nos clients que nous avons intégré au projet pour augmenter le côté authentique de l’intérieur.
A noter que la grandeur de l’espace a été un véritable challenge technique pour nos équipes. Elles ont du échafauder sur plusieurs mètres pour appliquer les peintures sur les murs. Ces dernières viennent de Farrow & Ball et ont fait l’objet de recommandations spéciales d’une coloriste.
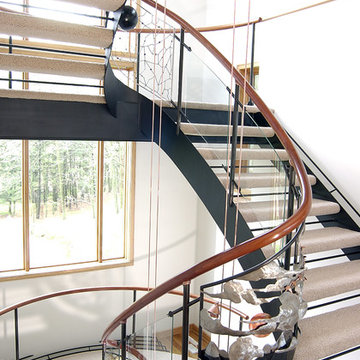
In this view you can see panels four, five, and six of the seven different nature scenes that adorn the railing.
From bottom to top the seven are: Turtle at the bottom of the ocean, Koi in a pond, Heron in a marsh, Owl in the treetops, Geese in flight, Moon and stars, and Planets in the night sky.
Eclectic Staircase with Open Risers Ideas and Designs
6
