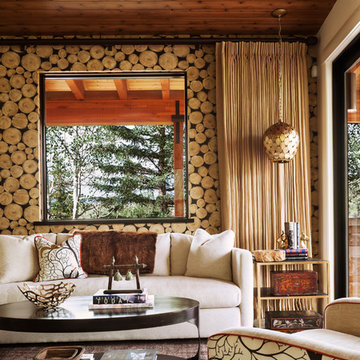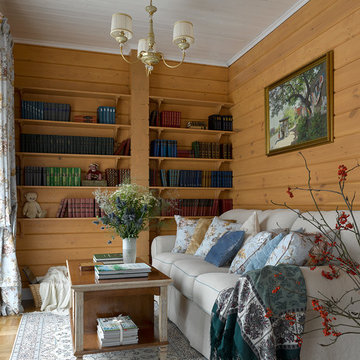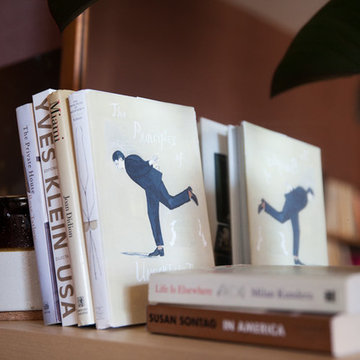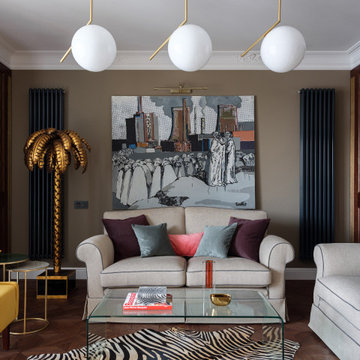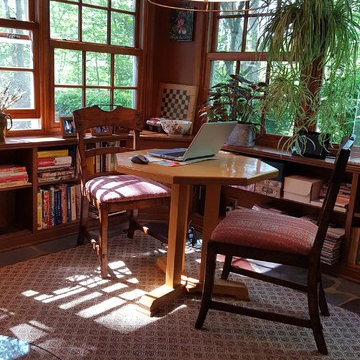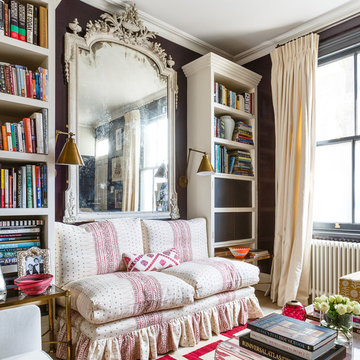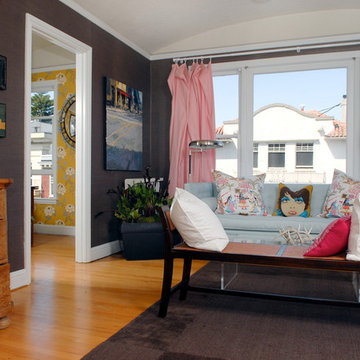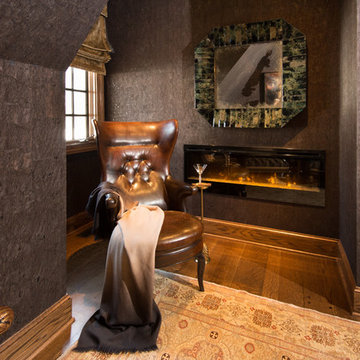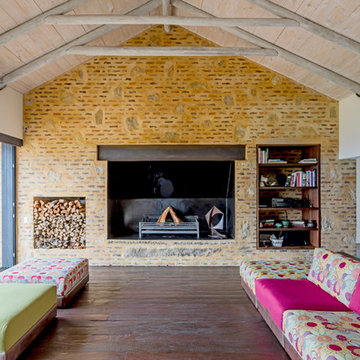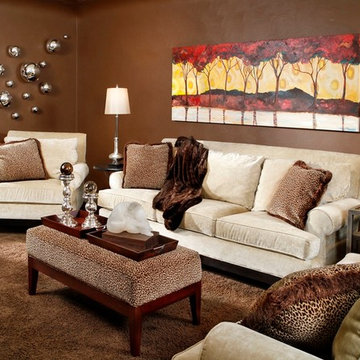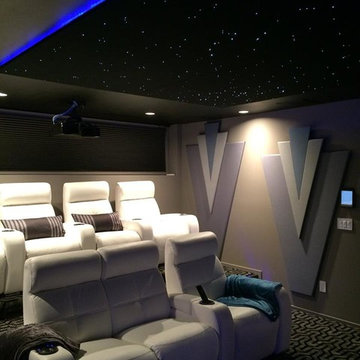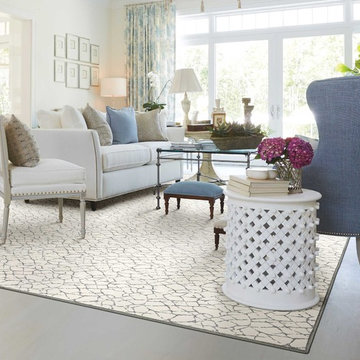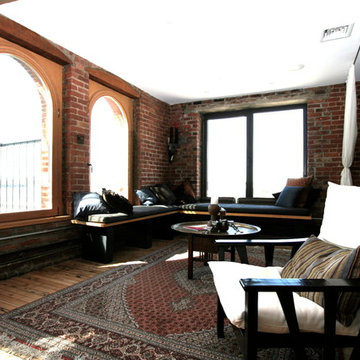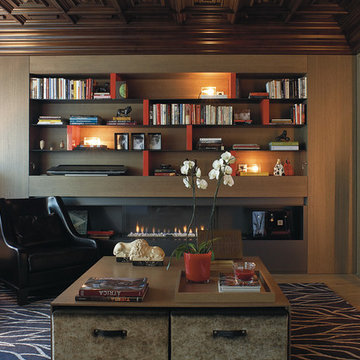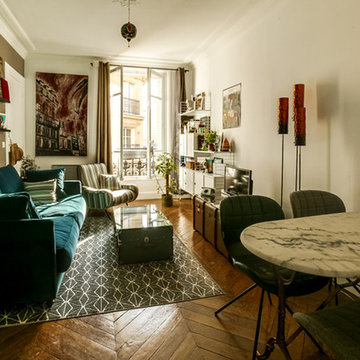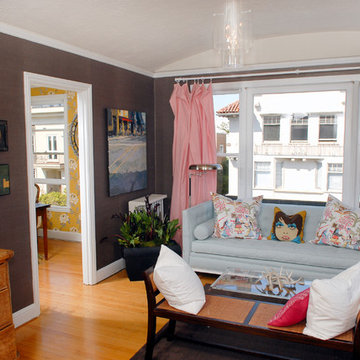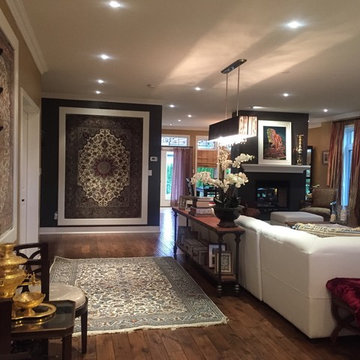Eclectic Living Space with Brown Walls Ideas and Designs
Refine by:
Budget
Sort by:Popular Today
121 - 140 of 610 photos
Item 1 of 3
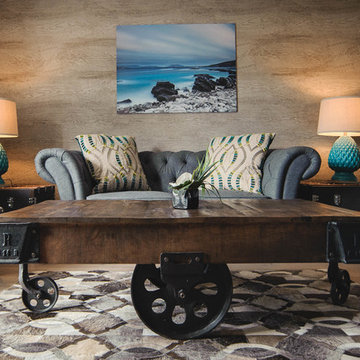
Living area of Suite 1 "Winter Winds", designed by Malcolm Duffin Design, at the Kirklea Island Suites - part of the Hotel Hebrides on the Isle of Harris. Inspired by the windswept landscapes of North Harris, Winter Winds is a fusion of ocean blues and rugged rock greys.
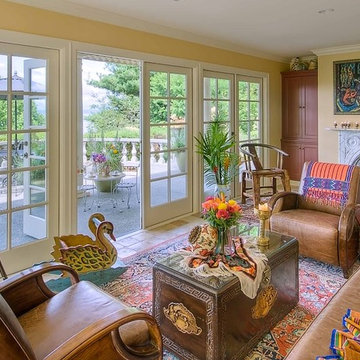
You would not believe the view beyond that patio (next image will help). On the crest of Sunset Hill in Seattle, this family room is where everybody really lives. Meaningful conversations over tea and cookies happen here. Eclectic asymmetry rules the roost in the arrangements.
Photo by Aaron Ostrowski
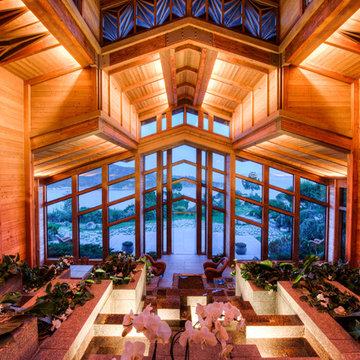
This dramatic contemporary residence features extraordinary design with magnificent views of Angel Island, the Golden Gate Bridge, and the ever changing San Francisco Bay. The amazing great room has soaring 36 foot ceilings, a Carnelian granite cascading waterfall flanked by stairways on each side, and an unique patterned sky roof of redwood and cedar. The 57 foyer windows and glass double doors are specifically designed to frame the world class views. Designed by world-renowned architect Angela Danadjieva as her personal residence, this unique architectural masterpiece features intricate woodwork and innovative environmental construction standards offering an ecological sanctuary with the natural granite flooring and planters and a 10 ft. indoor waterfall. The fluctuating light filtering through the sculptured redwood ceilings creates a reflective and varying ambiance. Other features include a reinforced concrete structure, multi-layered slate roof, a natural garden with granite and stone patio leading to a lawn overlooking the San Francisco Bay. Completing the home is a spacious master suite with a granite bath, an office / second bedroom featuring a granite bath, a third guest bedroom suite and a den / 4th bedroom with bath. Other features include an electronic controlled gate with a stone driveway to the two car garage and a dumb waiter from the garage to the granite kitchen.
Eclectic Living Space with Brown Walls Ideas and Designs
7




