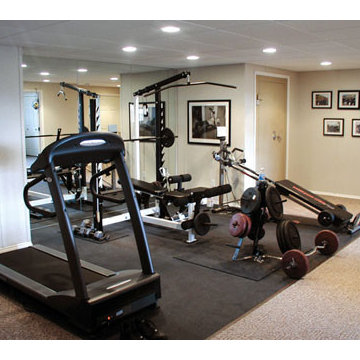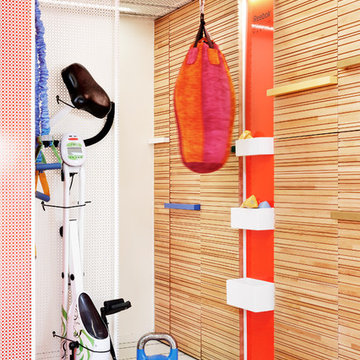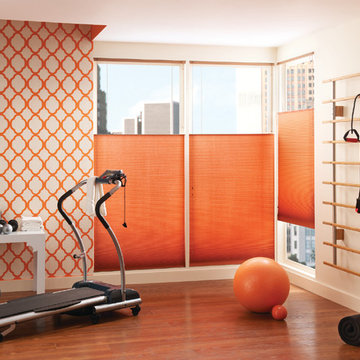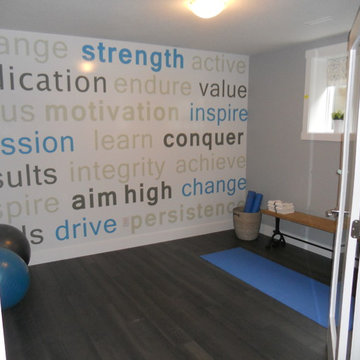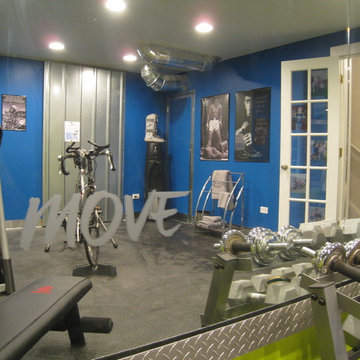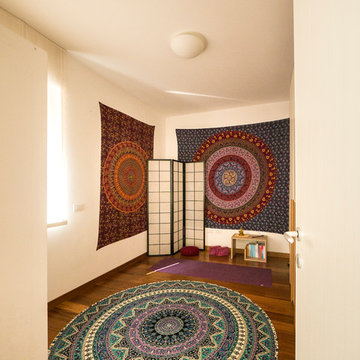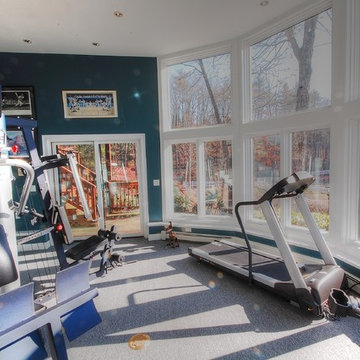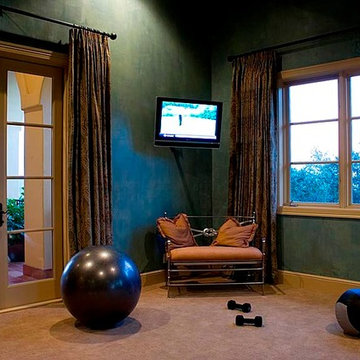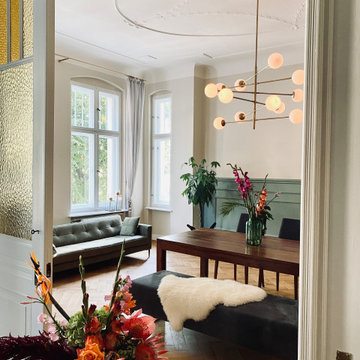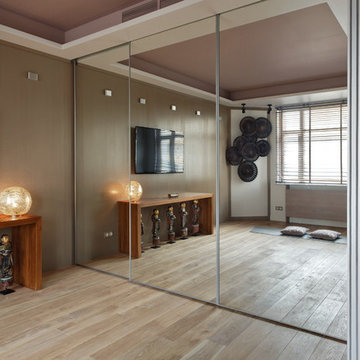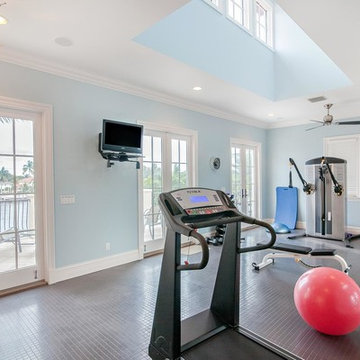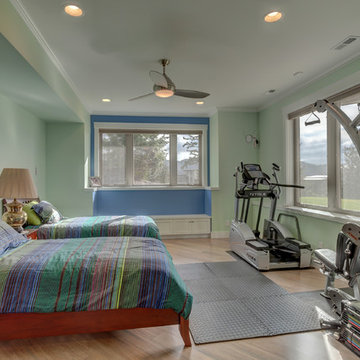Eclectic Home Gym Ideas and Designs
Refine by:
Budget
Sort by:Popular Today
101 - 120 of 458 photos
Item 1 of 2
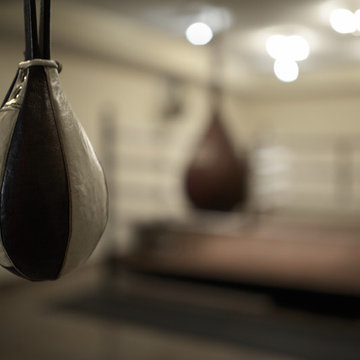
This homeowner's retro inspirations meet modern conveniences in this luxurious yet fun custom dream home fit for an active family. Photos by: Loqey ( http://loqey.com/)
Find the right local pro for your project
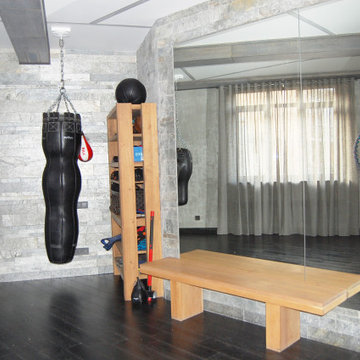
Квартира Москва ул. Чаянова 149,21 м2
Данная квартира создавалась строго для родителей большой семьи, где у взрослые могут отдыхать, работать, иметь строго своё пространство. Здесь есть - большая гостиная, спальня, обширные гардеробные , спортзал, 2 санузла, при спальне и при спортзале.
Квартира имеет свой вход из межквартирного холла, но и соединена с соседней, где находится общее пространство и детский комнаты.
По желанию заказчиков, большое значение уделено вариативности пространств. Так спортзал, при необходимости, превращается в ещё одну спальню, а обширная лоджия – в кабинет.
В оформлении применены в основном природные материалы, камень, дерево. Почти все предметы мебели изготовлены по индивидуальному проекту, что позволило максимально эффективно использовать пространство.
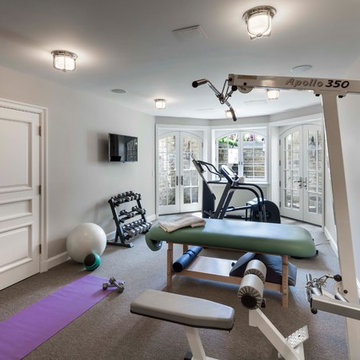
Well-lit by three archtop French doors, this underground gym features exercise machines, free weights, ballet barre, and massage/treatment table. Woodruff Brown Photography
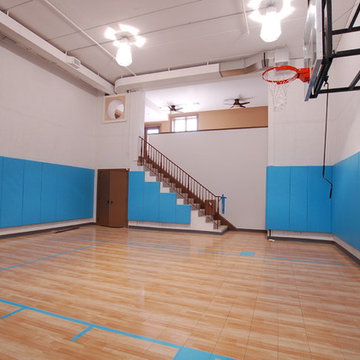
A super fun place for kids and adults to blow off some steam on a rainy day. This unique 1/2 basketball court is located 20' below the homes garage.
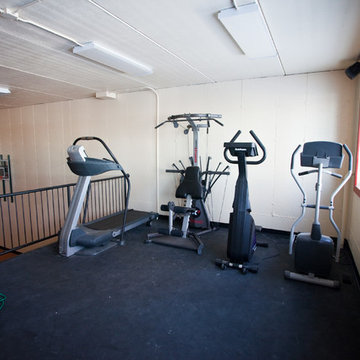
A home fitness area with basketball court is below the 4-car garage and workshop.
Michael Mowbray, Beautiful Portraits by Michael
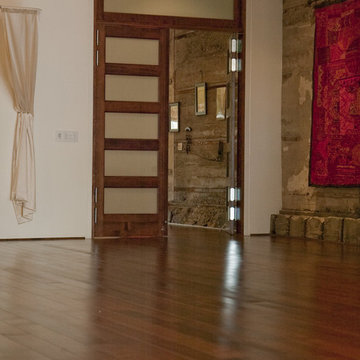
Solid wood double doors swing both ways for code - for future use as public space. These demise the loft between yoga studio and private space. Custom stain was applied and transom added to standard stock doors. Lami glass was used to avoid finger prints on etched and to meet budget though a chunky basket weave was the first preferrence. Fire wall is also sound proofed and sealed. Concrete was existing to remain and simply sealed with water base product. Indian tapestry of wedding fineray is hanging on the right. Floor is fir from local mill - also with custom stain. Ceilings have t-bar with 2x2 gympsum tiles but kept to maximum height.
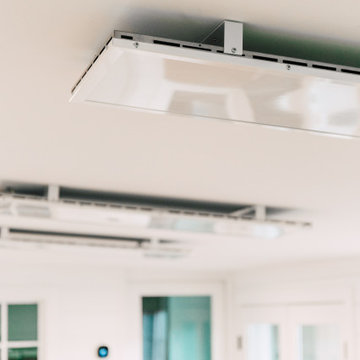
12 x 24 Unfinished space made the perfect home gym. Complete with heated floors and radiant ceiling panels.
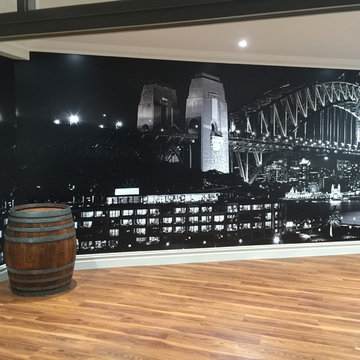
Our client had a basement storage room that they only used for Christmas decorations, but then they started to collect wine and needed a space for a custom cellar. The storage area has an entrance from a games room and an exterior staircase leading to their exterior entertainment area. This was the perfect place for the new cellar.
This games room leads into the custom cellar. We refurbished an existing games room & gym, so that it can be used also as an overflow space for wine tasting and entertaining.
We laid a new timber look plank vinyl to the floor & installed a black & white photographic mural of Sydney Harbour.
Eclectic Home Gym Ideas and Designs
6
