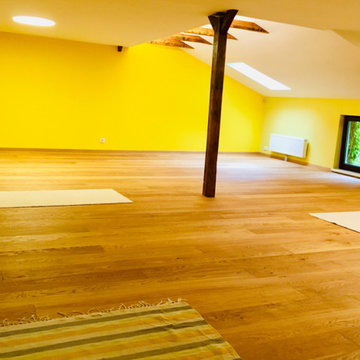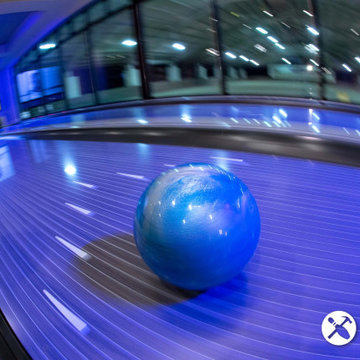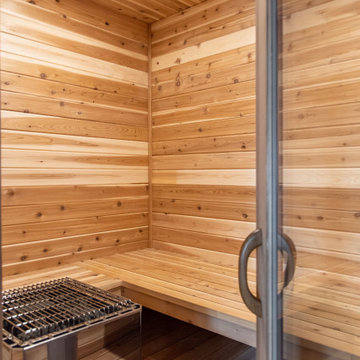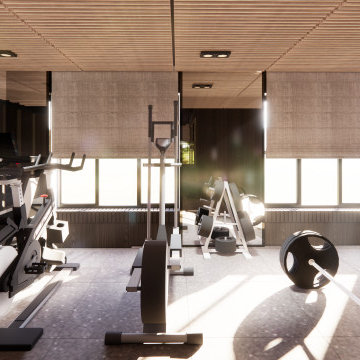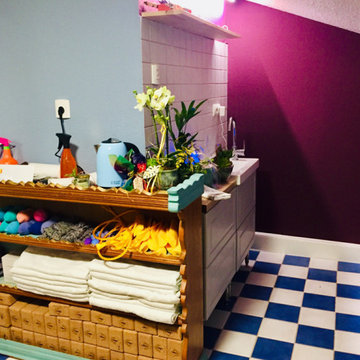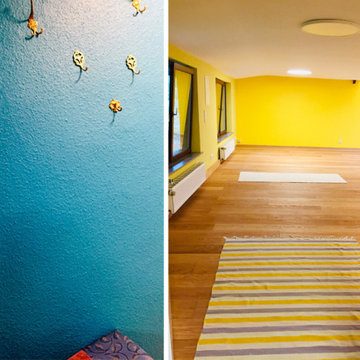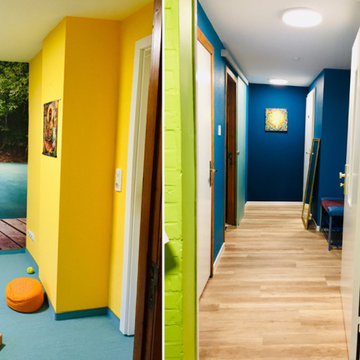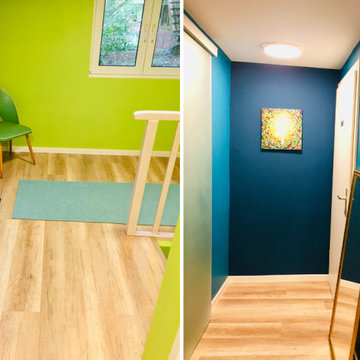Eclectic Home Gym with All Types of Ceiling Ideas and Designs
Refine by:
Budget
Sort by:Popular Today
1 - 20 of 20 photos
Item 1 of 3
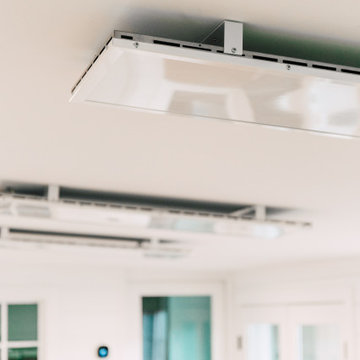
12 x 24 Unfinished space made the perfect home gym. Complete with heated floors and radiant ceiling panels.
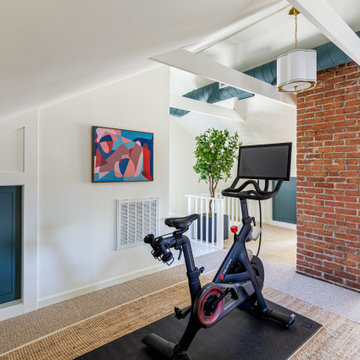
This bonus room turned home office/ exercise space boasted tall ceilings and cool details we accentuated with a thoughtful paint plan. With room to work, play, and cycle, this room checked off all our client's wish list items.
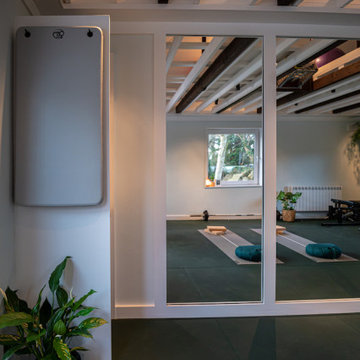
Gym & Yoga Studio
In this project we created a multi-functional space. It was important to balance the energy flow in the space as the client wanted to be able to achieve high intensity training and also to relax unwind. We introduced large windows and sliding doors to allow the energy to flow through the building. Another challenge was introducing storage while not overcrowding the space. We achieved this by building a small second level platform which is accessible via retractable steps.
Our choice of palette supported the clients request for a multifunctional space, we brought in a balance of elements focusing predominately on water and wood. This also enhances and ties in the beautiful lush green landscape connecting to the Biophilic theory that we can connect to co-regulate with nature.
This project included the full interior package.
This is a restorative space that positively impact health and wellbeing using Holistic Interior Design.
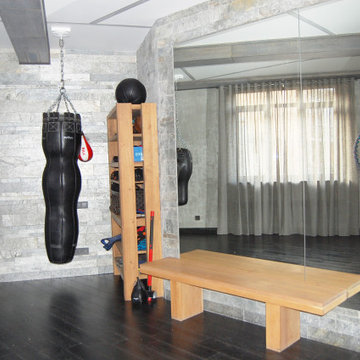
Квартира Москва ул. Чаянова 149,21 м2
Данная квартира создавалась строго для родителей большой семьи, где у взрослые могут отдыхать, работать, иметь строго своё пространство. Здесь есть - большая гостиная, спальня, обширные гардеробные , спортзал, 2 санузла, при спальне и при спортзале.
Квартира имеет свой вход из межквартирного холла, но и соединена с соседней, где находится общее пространство и детский комнаты.
По желанию заказчиков, большое значение уделено вариативности пространств. Так спортзал, при необходимости, превращается в ещё одну спальню, а обширная лоджия – в кабинет.
В оформлении применены в основном природные материалы, камень, дерево. Почти все предметы мебели изготовлены по индивидуальному проекту, что позволило максимально эффективно использовать пространство.
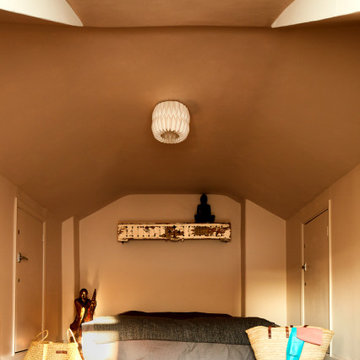
Plaster pink walls and ceiling create a holistic environment for strength training and meditation.
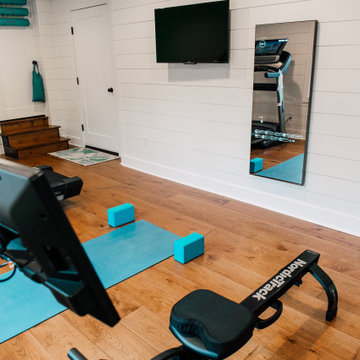
12 x 24 Unfinished space made the perfect home gym. Complete with heated floors and radiant ceiling panels.
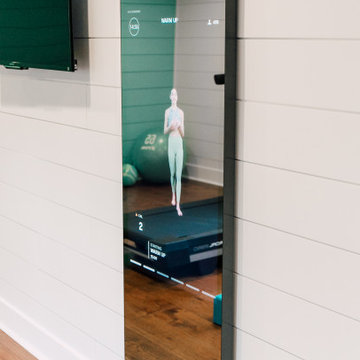
12 x 24 Unfinished space made the perfect home gym. Complete with heated floors and radiant ceiling panels.
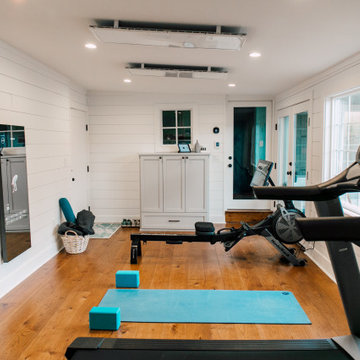
12 x 24 Unfinished space made the perfect home gym. Complete with heated floors and radiant ceiling panels.
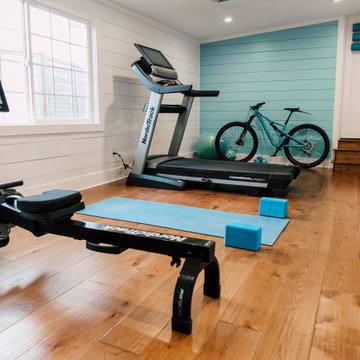
12 x 24 Unfinished space made the perfect home gym. Complete with heated floors and radiant ceiling panels.
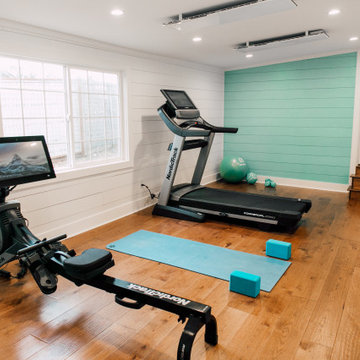
12 x 24 Unfinished space made the perfect home gym. Complete with heated floors and radiant ceiling panels.
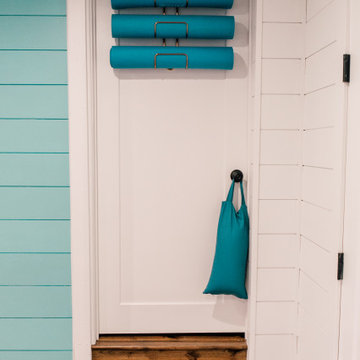
12 x 24 Unfinished space made the perfect home gym. Complete with heated floors and radiant ceiling panels.
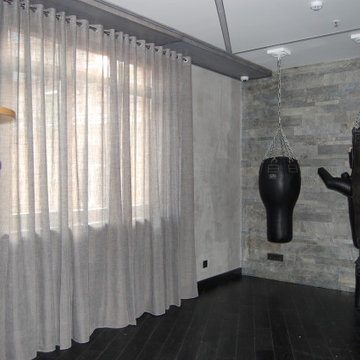
Квартира Москва ул. Чаянова 149,21 м2
Данная квартира создавалась строго для родителей большой семьи, где у взрослые могут отдыхать, работать, иметь строго своё пространство. Здесь есть - большая гостиная, спальня, обширные гардеробные , спортзал, 2 санузла, при спальне и при спортзале.
Квартира имеет свой вход из межквартирного холла, но и соединена с соседней, где находится общее пространство и детский комнаты.
По желанию заказчиков, большое значение уделено вариативности пространств. Так спортзал, при необходимости, превращается в ещё одну спальню, а обширная лоджия – в кабинет.
В оформлении применены в основном природные материалы, камень, дерево. Почти все предметы мебели изготовлены по индивидуальному проекту, что позволило максимально эффективно использовать пространство.
Eclectic Home Gym with All Types of Ceiling Ideas and Designs
1
