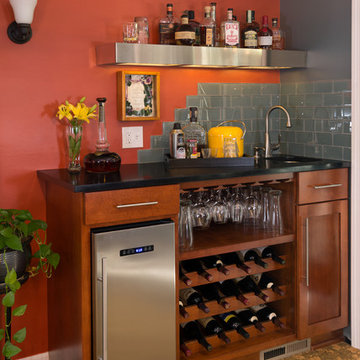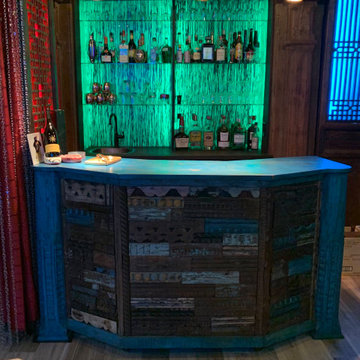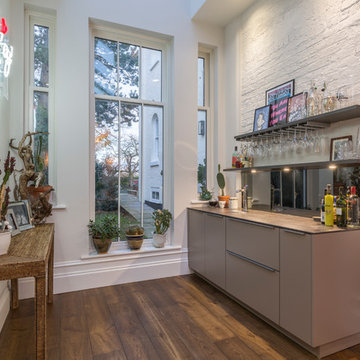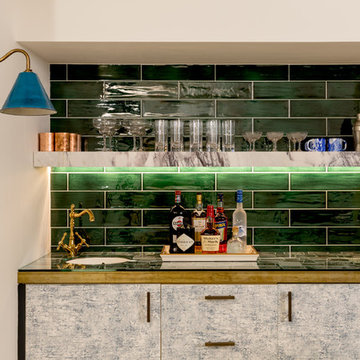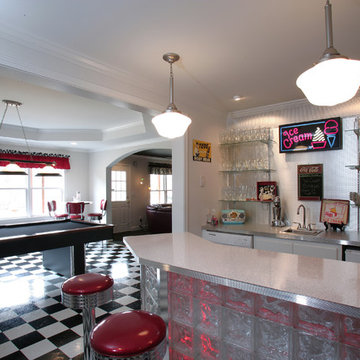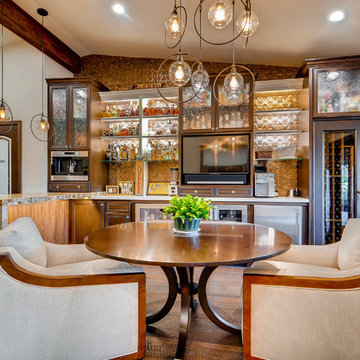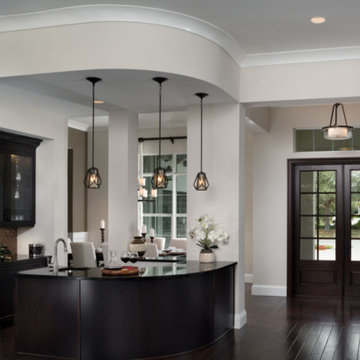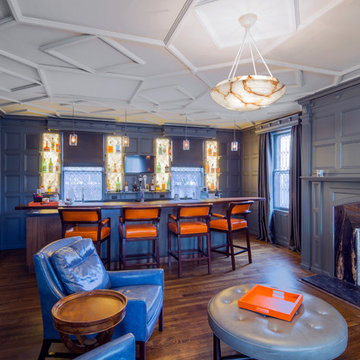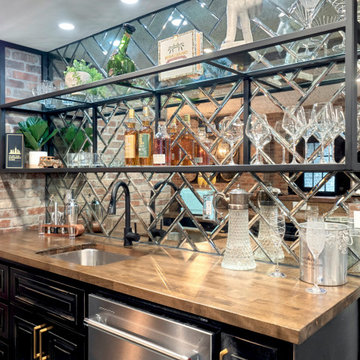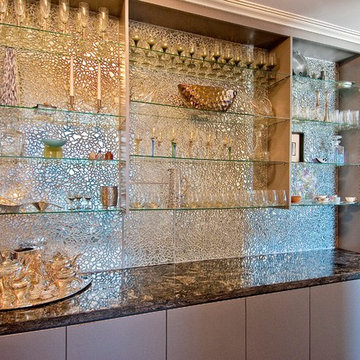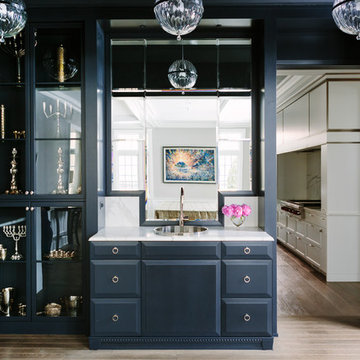Eclectic Home Bar with All Types of Splashback Ideas and Designs
Refine by:
Budget
Sort by:Popular Today
61 - 80 of 358 photos
Item 1 of 3
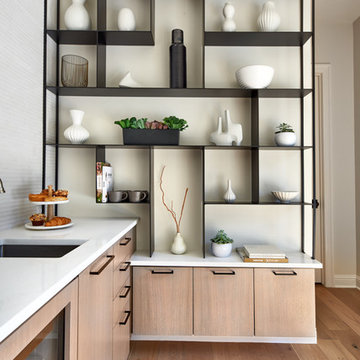
A custom designed metal shelving unit was designed to integrate with the bar cabinets.
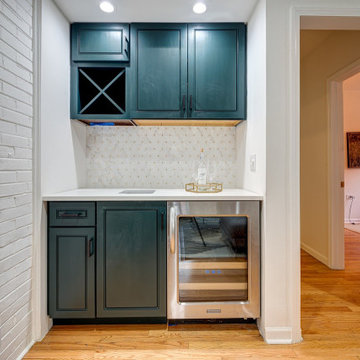
This beautiful tri level townhome nestled in the heart of Lincoln Park Chicago needed some of our design love and TLC. The owners were ready to sell, so The Dowell Group at Berkshire Hathaway hired us to come in and help.
We redid all the finishes top to bottom with refreshed original wood flooring, paint, lighting, new kitchen cabinets, updating the master bathroom, painting the bar and bath cabinets, quartz counters and more. We gave it a facelift to show a little love for our clients home that was about to hit the market. The finishes we chose were not what they personally liked, however what buyers are looking for and willing to pay more for.
We are proud to present our Lincoln Park Modern Farmhouse.
Designed by Flat Pack Kitchen Design, Melinda Cabanilla
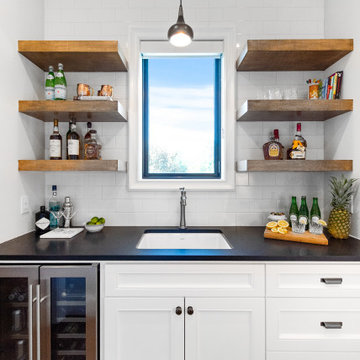
Wood floating shelves play host to the homeowner's wine and spirits. White subway tiles are a simple yet cheerful touch to this black and white home bar.
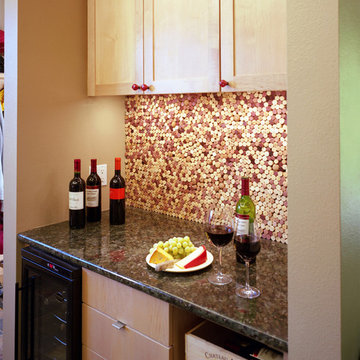
Both of these houses were on the Cool House Tour of 2008. They were newly constructed homes, designed to fit into their spot in the neighborhood and to optimize energy efficiency. They have a bit of a contemporary edge to them while maintaining a certain warmth and "homey-ness".
Project Design by Mark Lind
Project Management by Jay Gammell
Phtography by Greg Hursley in 2008
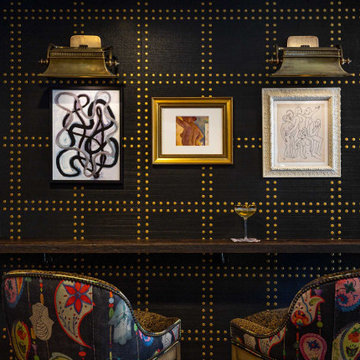
An otherwise unremarkable lower level is now a layered, multifunctional room including a place to play, watch, sleep, and drink. Our client didn’t want light, bright, airy grey and white - PASS! She wanted established, lived-in, stories to tell, more to make, and endless interest. So we put in true French Oak planks stained in a tobacco tone, dressed the walls in gold rivets and black hemp paper, and filled them with vintage art and lighting. We added a bar, sleeper sofa of dreams, and wrapped a drink ledge around the room so players can easily free up their hands to line up their next shot or elbow bump a teammate for encouragement! Soapstone, aged brass, blackened steel, antiqued mirrors, distressed woods and vintage inspired textiles are all at home in this story - GAME ON!
Check out the laundry details as well. The beloved house cats claimed the entire corner of cabinetry for the ultimate maze (and clever litter box concealment).
Overall, a WIN-WIN!
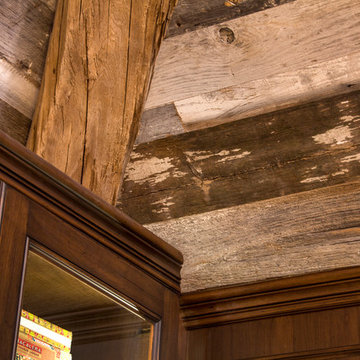
The primary style of this new lounge space could be classified as an American-style pub, with the rustic quality of a prohibition-era speakeasy balanced by the masculine look of a Victorian-era men’s lounge. The wet bar was designed as three casual sections distributed along the two window walls. Custom counters were created by combining antiqued copper on the surface and riveted iron strapping on the edges. The ceiling was opened up, peaking at 12', and the framing was finished with reclaimed wood, converting the vaulted space into a pyramid for a four-walled cathedral ceiling.
Neals Design Remodel
Robin Victor Goetz
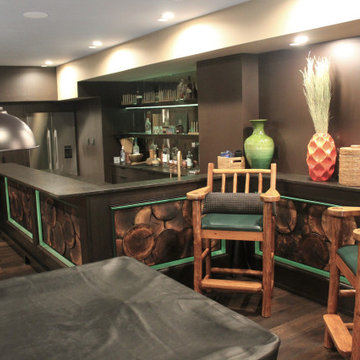
Custom bar. The challenge in this job was to make a dark but inviting space with a modern vibe in a large log home. The goal was to be different than the rest of the house without being out of place. This required some creativity, but it works! The bar feels like it belongs in the house, but is still strikingly different.
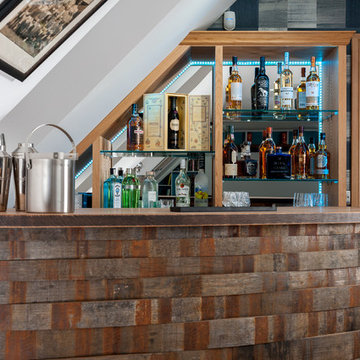
The wall unit is made with oak cupboards, glass shelves and a mirrored back.
The freestanding bar has a burned oak worktop and open shelves. The front is made from woven Whisky barrel staves and has custom made metal straps at each corner.
Jonathan Hagen Photography
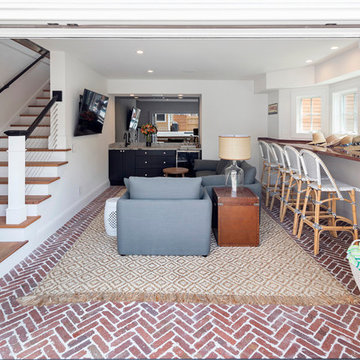
Wet Bar with Frameless cabinetry with a Shaker door in a black painted finish by Brookhaven Cabinetry. Silver Cloud Leather Granite countertop & backsplash. Flooring and furnishings, by others. Renovation and Design selections per ARC Design Group and Tim Sack, Interior Designer. Photography by Flagship Photo
Eclectic Home Bar with All Types of Splashback Ideas and Designs
4
