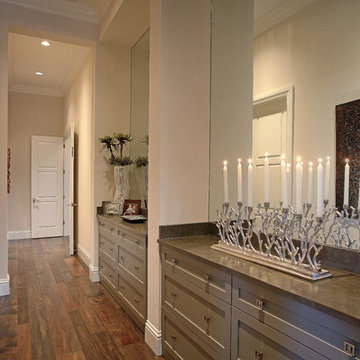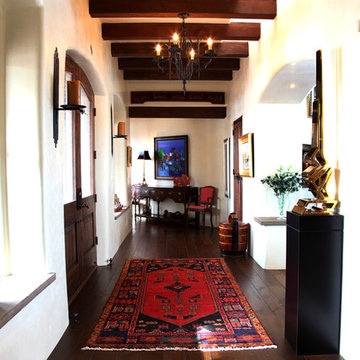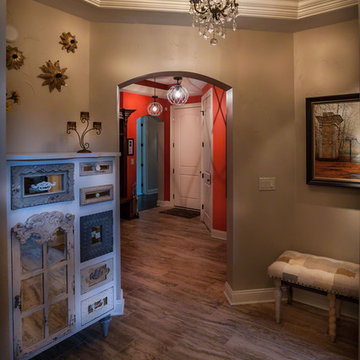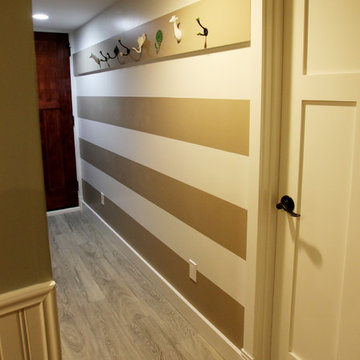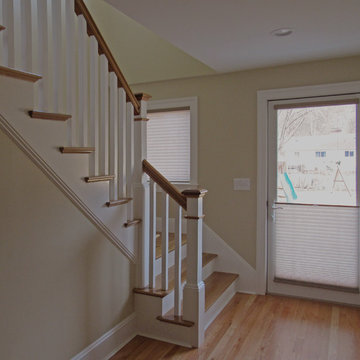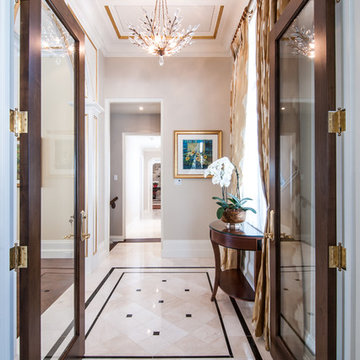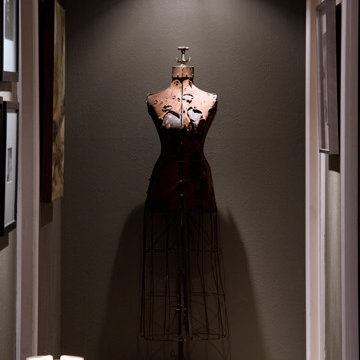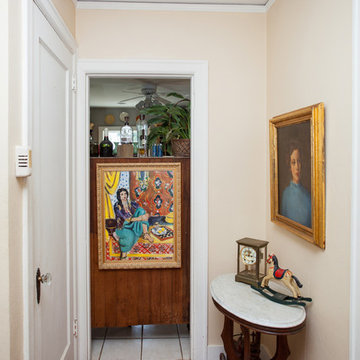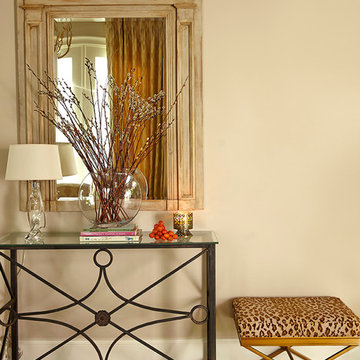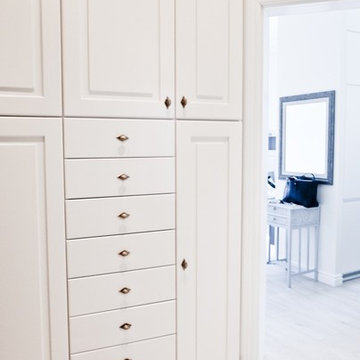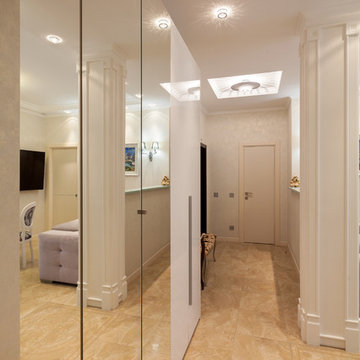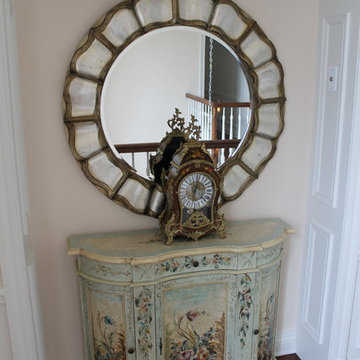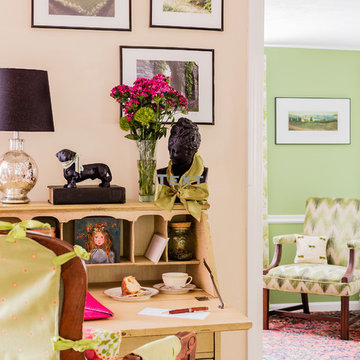Eclectic Hallway with Beige Walls Ideas and Designs
Refine by:
Budget
Sort by:Popular Today
81 - 100 of 427 photos
Item 1 of 3
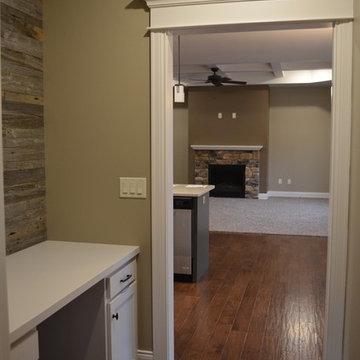
Between the dining room and the entrance to the master bedroom, we added a small desk to this plan. The floor plan has a large office in the from to the home, but this space gives a nice noise barrier for the master suite and can act as a catchall for the rest of the house. It could also be utilized as a small home office, if the office were to be used as a bedroom.
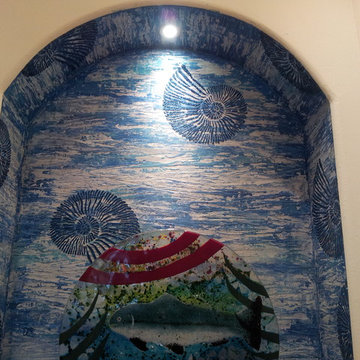
We created a unique seaside inspired finish to be the back drop for our clients intended art sculpture.. The multiple layers of metallic plaster catch the light beautifully on many different angles and were a great compliment. Copyright © 2016 The Artists Hands
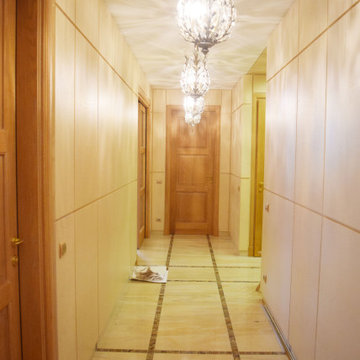
Квартира 120 м2 для творческой многодетной семьи. Дом современной постройки расположен в исторической части Москвы – на Патриарших прудах. В интерьере удалось соединить классические и современные элементы. Гостиная , спальня родителей и младшей дочери выполнены с применением элементов классики, а общие пространства, комнаты детей – подростков , в современном , скандинавском стиле. В столовой хорошо вписался в интерьер антикварный буфет, который совсем не спорит с окружающей современной мебелью. Мебель во всех комнатах выполнена по индивидуальному проекту, что позволило максимально эффективно использовать пространство. При оформлении квартиры использованы в основном экологически чистые материалы - дерево, натуральный камень, льняные и хлопковые ткани.
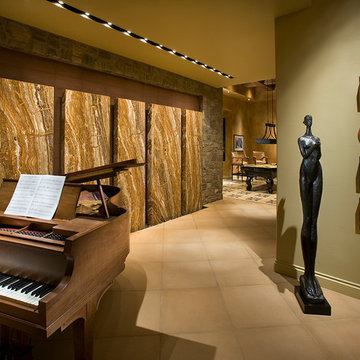
Positioned at the base of Camelback Mountain this hacienda is muy caliente! Designed for dear friends from New York, this home was carefully extracted from the Mrs’ mind.
She had a clear vision for a modern hacienda. Mirroring the clients, this house is both bold and colorful. The central focus was hospitality, outdoor living, and soaking up the amazing views. Full of amazing destinations connected with a curving circulation gallery, this hacienda includes water features, game rooms, nooks, and crannies all adorned with texture and color.
This house has a bold identity and a warm embrace. It was a joy to design for these long-time friends, and we wish them many happy years at Hacienda Del Sueño.
Project Details // Hacienda del Sueño
Architecture: Drewett Works
Builder: La Casa Builders
Landscape + Pool: Bianchi Design
Interior Designer: Kimberly Alonzo
Photographer: Dino Tonn
Wine Room: Innovative Wine Cellar Design
Publications
“Modern Hacienda: East Meets West in a Fabulous Phoenix Home,” Phoenix Home & Garden, November 2009
Awards
ASID Awards: First place – Custom Residential over 6,000 square feet
2009 Phoenix Home and Garden Parade of Homes
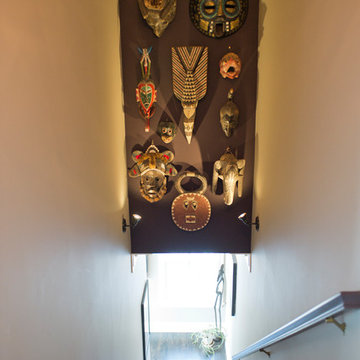
Excellent use of wall space to show case unique African mask collection. Freshly painted walls and jute runners on stairway for comfort and to stop slipping.
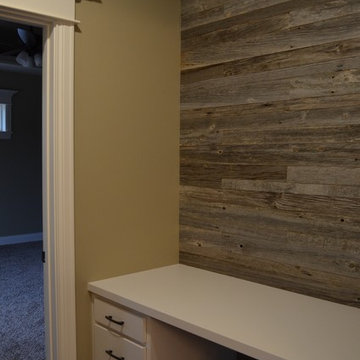
Between the dining room and the entrance to the master bedroom, we added a small desk to this plan. The floor plan has a large office in the from to the home, but this space gives a nice noise barrier for the master suite and can act as a catchall for the rest of the house. It could also be utilized as a small home office, if the office were to be used as a bedroom.
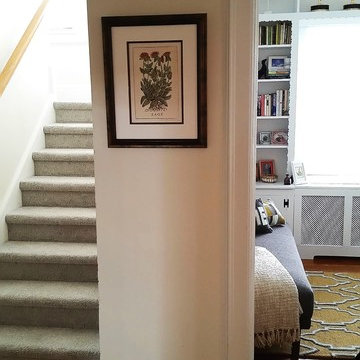
Connecting spaces with beautiful wood flooring makes you want to peek into the connecting spaces. A small office with plenty of storage does just that.
Photo by True Identity Concepts
Eclectic Hallway with Beige Walls Ideas and Designs
5
