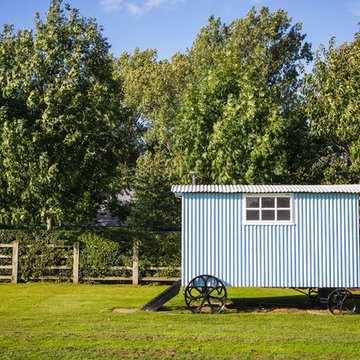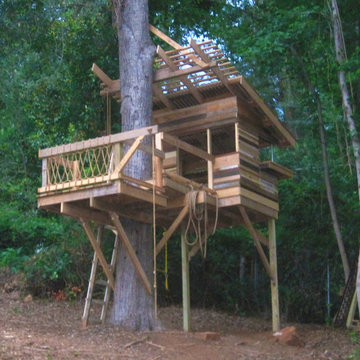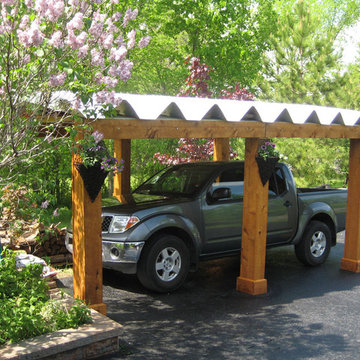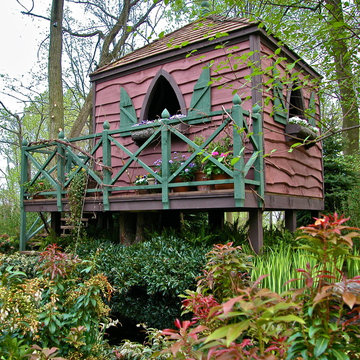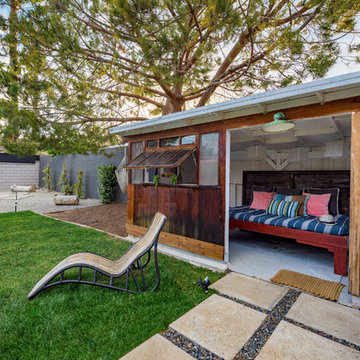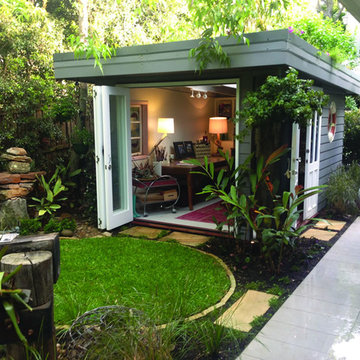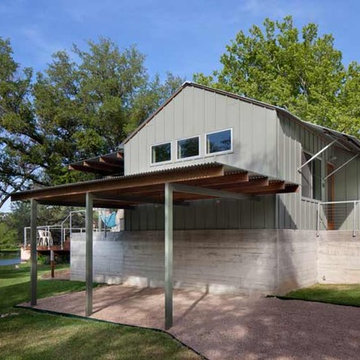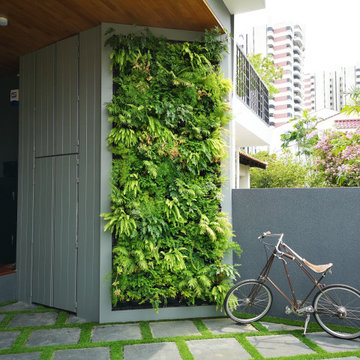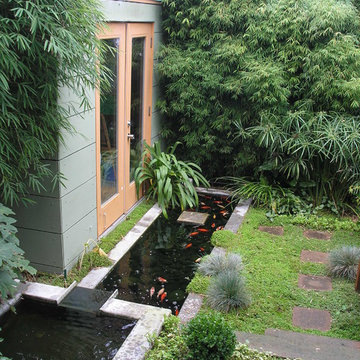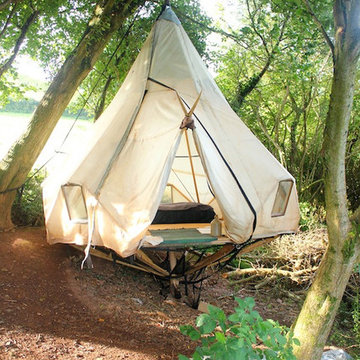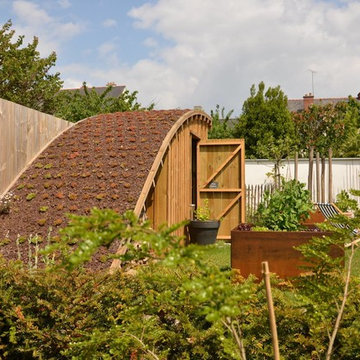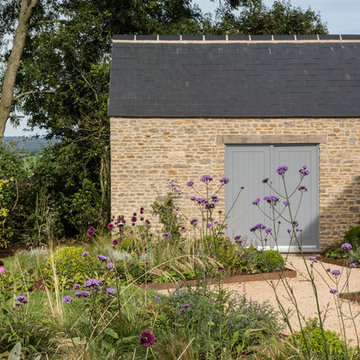Eclectic Green Garden Shed and Building Ideas and Designs
Refine by:
Budget
Sort by:Popular Today
21 - 40 of 160 photos
Item 1 of 3
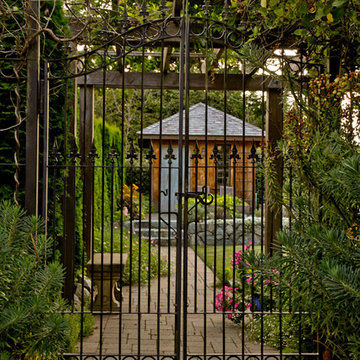
Wrought iron gate keeps the deer out of the back yard and sets up a gorgeous view of the garden shed and raised vegetable garden.
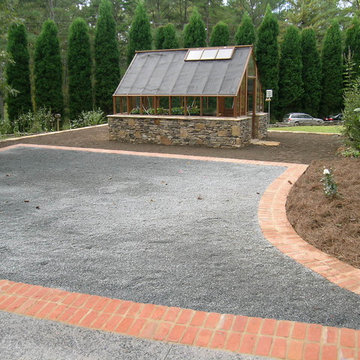
This was a neat job in it's scope. There was a nice Victorian style home sitting on lots of land but no landscape or usable space to speak of. We created separate spaces, including a vanishing edge natural feeling pool and built in spa. A cascading water feature linking an outdoor fireplace and built in grill. We also did a low maintenance driveway using an exposed aggregate, gray stained concrete with grass strip. The client supplied a greenhouse which we created a stone based and outdoor garden area for. It was all very natural and flowing. This garden was featured on HGTV's Ground Breaker Series. Mark Schisler, Legacy Landscapes, Inc.
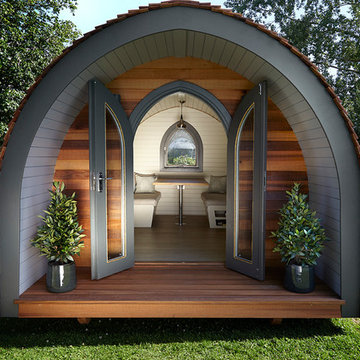
This is a design project completed for Garden Hideouts (www.gardenhideouts.co.uk) where we designed the new Retreat Pod. This one contains a small kitchen area and dining area which can convert to double bed. Other designs include playrooms, offices, treatment rooms and hobby rooms.
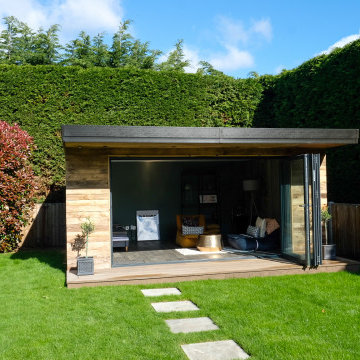
The reclaimed wood cladding really works well against the natural background and changes colour through the seasons and different lights of the day.
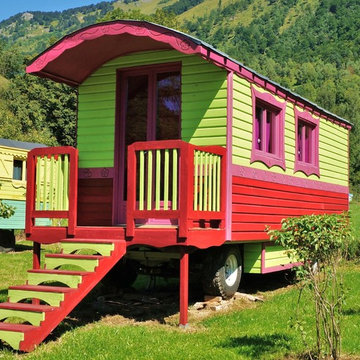
Créez un espace de vie supplementaire dans votre jardin. Une salle de sport, un atelier de peinture, un salon de détente, un studio ou tout simplement des chambres supplémentaires.
jardin boheme
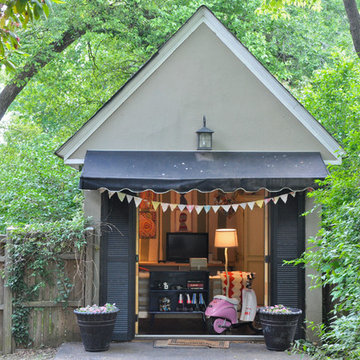
When the Wrigley's first bought the property the detached garage was typical of the era, with a dirt floor and the remains of a roof that was no longer keeping out the weather. In a family effort to make the space habitable, it was eventually transformed to the home of the Little Pincushion Studio, where sewing was taught to young girls, until just a year ago when Annabel and her students outgrew the small space.
Today it is the children's game and media room.
The budget for renovating the space - including building an attic, adding a roof, flooring, electric, insulation, and a drywall team for two hours - came out to around $2000.
CM Glover Photography © 2013 Houzz
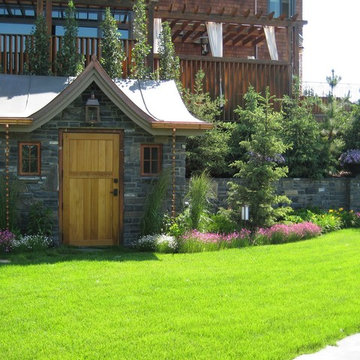
A spectacular residential garden and outdoor living space with a hilltop setting overlooking the Calgary Skyline to the south and the Rocky Mountains to the west. The garden design features materials inspired from the residence architecture and elements include stone walkways, fireplace, cabana, pizza oven, shed, splash pool and hot tub, built-in seating, fire pit, outdoor kitchen and gardens.
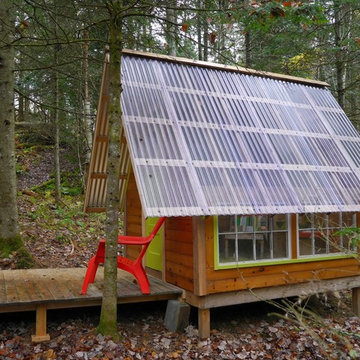
Built by Deek Diedricksen utilizes Tuftex building panels providing a clear corrugated roof.
Eclectic Green Garden Shed and Building Ideas and Designs
2
