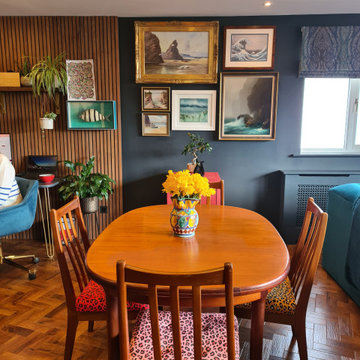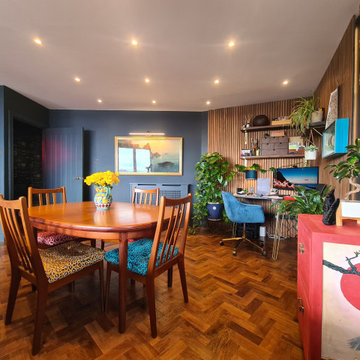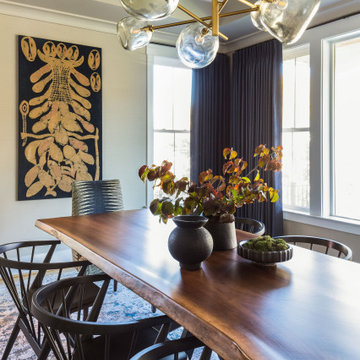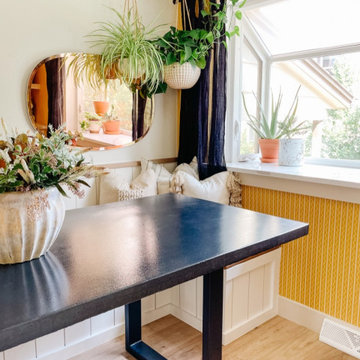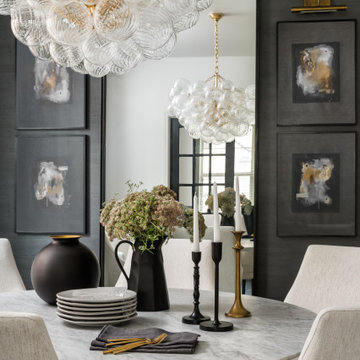Eclectic Dining Room with All Types of Wall Treatment Ideas and Designs
Refine by:
Budget
Sort by:Popular Today
41 - 60 of 483 photos
Item 1 of 3
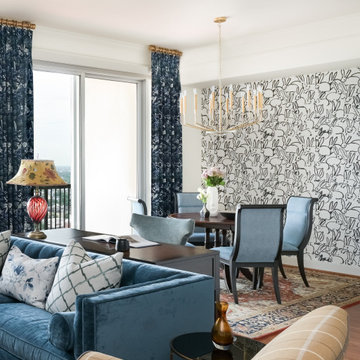
Living/dining room combo with an open floor plan concept.
This space makes your eye dance from detail to detail, always discovering something new and exciting.
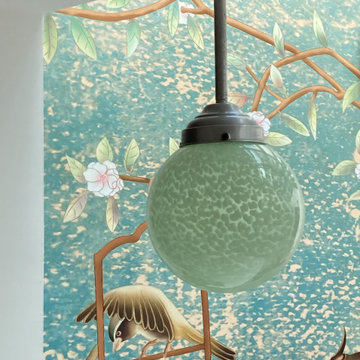
Une belle et grande maison de l’Île Saint Denis, en bord de Seine. Ce qui aura constitué l’un de mes plus gros défis ! Madame aime le pop, le rose, le batik, les 50’s-60’s-70’s, elle est tendre, romantique et tient à quelques références qui ont construit ses souvenirs de maman et d’amoureuse. Monsieur lui, aime le minimalisme, le minéral, l’art déco et les couleurs froides (et le rose aussi quand même!). Tous deux aiment les chats, les plantes, le rock, rire et voyager. Ils sont drôles, accueillants, généreux, (très) patients mais (super) perfectionnistes et parfois difficiles à mettre d’accord ?
Et voilà le résultat : un mix and match de folie, loin de mes codes habituels et du Wabi-sabi pur et dur, mais dans lequel on retrouve l’essence absolue de cette démarche esthétique japonaise : donner leur chance aux objets du passé, respecter les vibrations, les émotions et l’intime conviction, ne pas chercher à copier ou à être « tendance » mais au contraire, ne jamais oublier que nous sommes des êtres uniques qui avons le droit de vivre dans un lieu unique. Que ce lieu est rare et inédit parce que nous l’avons façonné pièce par pièce, objet par objet, motif par motif, accord après accord, à notre image et selon notre cœur. Cette maison de bord de Seine peuplée de trouvailles vintage et d’icônes du design respire la bonne humeur et la complémentarité de ce couple de clients merveilleux qui resteront des amis. Des clients capables de franchir l’Atlantique pour aller chercher des miroirs que je leur ai proposés mais qui, le temps de passer de la conception à la réalisation, sont sold out en France. Des clients capables de passer la journée avec nous sur le chantier, mètre et niveau à la main, pour nous aider à traquer la perfection dans les finitions. Des clients avec qui refaire le monde, dans la quiétude du jardin, un verre à la main, est un pur moment de bonheur. Merci pour votre confiance, votre ténacité et votre ouverture d’esprit. ????
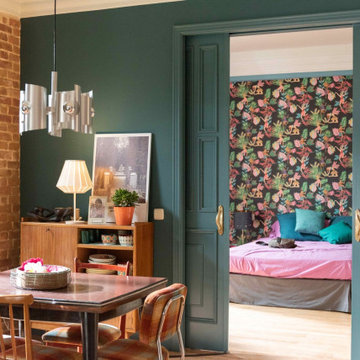
Proyecto de decoración para serie de Televisión de Netflix. Junto a Mercedes Canales Directora de Arte de la Serie se proyectan, diseñan y construyen los decorados para las protagonistas de la serie.
Nos encontramos por un lado la casa de Valeria con una decoración retro con antiguos muebles restaurados y pintados en colores muy llamativos y juveniles.Se aprecian también las molduras y cenefas, los suelos hidráulicos, así como las galerías acristaladas... Para darle un toque de color y personalidad propia se han empleado diferentes papeles de aire retro sobre las paredes con motiivos florales y estampados muy coloridos.
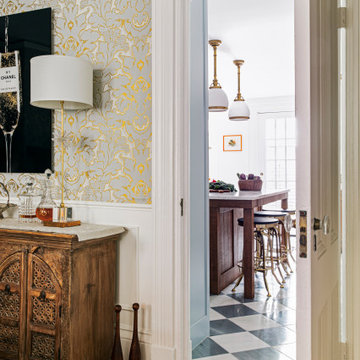
TEAM:
Architect: LDa Architecture & Interiors
Interior Design: LDa Architecture & Interiors
Builder: F.H. Perry
Photographer: Sean Litchfield
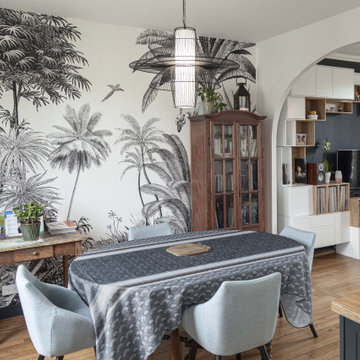
Le mur principal de la salle à manger se pare d'un papier peint panoramique d'ambiance rétro-exotique.
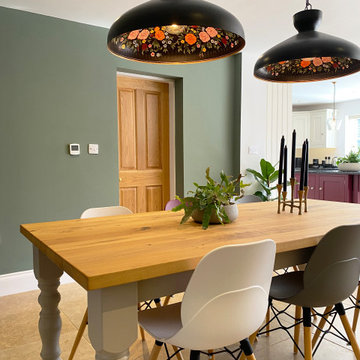
A warm and welcoming dining area in an open plan kitchen. Sage green walls, with a herring wallpaper, complementing the colours already present in the kitchen. From a bland white space to a warm and welcoming space.
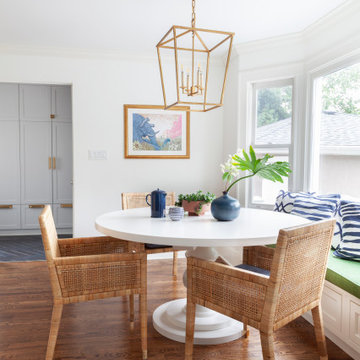
This project is here to show us all how amazing a galley kitchen can be. Art de Vivre translates to "the art of living", the knowledge of how to enjoy life. If their choice of materials is any indication, these clients really do know how to enjoy life!
This kitchen has a very "classic vintage" feel, from warm wood countertops and brass latches to the beautiful blooming wallpaper and blue cabinetry in the butler pantry.
If you have a project and are interested in talking with us about it, please give us a call or fill out our contact form at http://www.emberbrune.com/contact-us.
Follow us on social media!
www.instagram.com/emberbrune/
www.pinterest.com/emberandbrune/
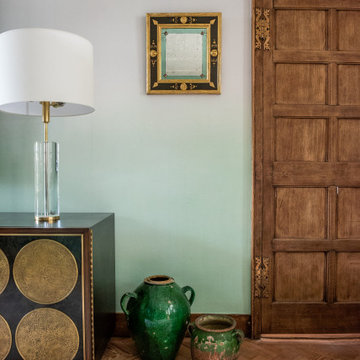
An old and dark transitionary space was transformed into a bright and fresh dining room. The room is off a conservatory and brings the outside in the house by using plants and greenery.
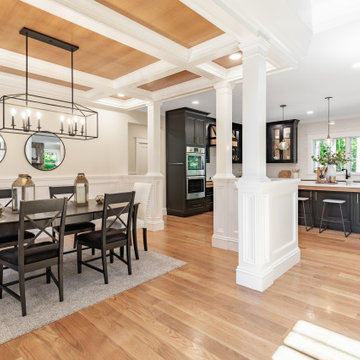
Dining Room
Website: www.tektoniksarchitgects.com
Instagram: www.instagram.com/tektoniks_architects
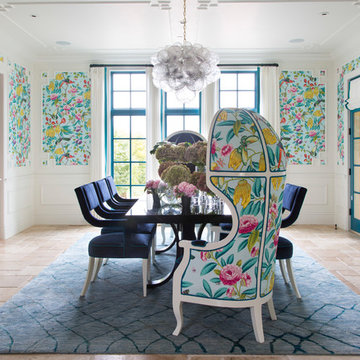
A top to bottom renovation by Andrea Schumacher Interiors enlivened this Colorado home using bold color choices and prints. The Alice in Wonderland aesthetic of the dining space feels especially fresh and youthful.
Photo Credit: Emily Minton Redfield

Дизайнер характеризует стиль этой квартиры как романтичная эклектика: «Здесь совмещены разные времена (старая и новая мебель), советское прошлое и настоящее, уральский колорит и европейская классика. Мне хотелось сделать этот проект с уральским акцентом».
На книжном стеллаже — скульптура-часы «Хозяйка Медной горы и Данила Мастер», каслинское литьё.
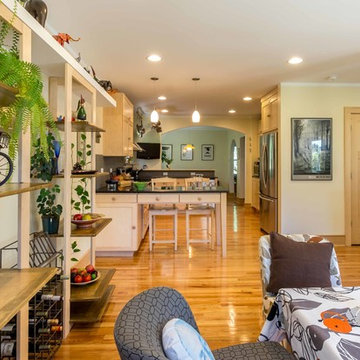
The back of this 1920s brick and siding Cape Cod gets a compact addition to create a new Family room, open Kitchen, Covered Entry, and Master Bedroom Suite above. European-styling of the interior was a consideration throughout the design process, as well as with the materials and finishes. The project includes all cabinetry, built-ins, shelving and trim work (even down to the towel bars!) custom made on site by the home owner.
Photography by Kmiecik Imagery
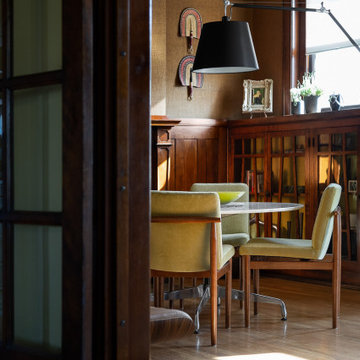
• Craftsman-style dining area
• Furnishings + decorative accessory styling
• Craftsman style dining + living area
• Furnishings + decorative accessory styling
• Dining Table: Herman Miller Eames base w/ custom top
• Vintage wood framed dining chairs re-upholstered
• Oversized floor lamp: Artemide
• Burlap wall treatment
• Linen wall treatment
• Built-in storage with glass
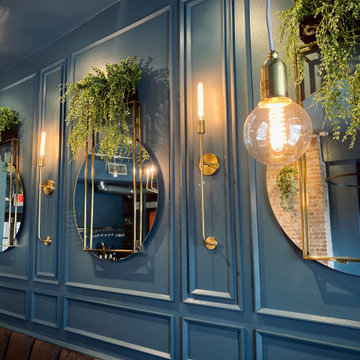
A restaurant that has been around for more than 20 years, Rebecca's was given a fresh new look to enhance their romantic date night ambience by bringing in classy, tailored, and hip features. A smoky blue envelopes the whole interior and it accented with custom woodwork, adding dimension to the walls. The existing bench seat backs were reimagined with a luxurious and velvety chenille in a channel tuft pattern for a lofty aesthetic and all chairs were repainted in a charcoal, translating that smoky look from one area to another. On the main wall, we hung unique mirrors with brass detail to give the woodwork by Paradigm Custom Woodworks more meaning and to reflect light throughout the dim-lit space. Greenery is strategically placed in multiple spots for a fresh, organic vibe as it adds a pop of color, and the new drapery was installed to fuse into the design and carefully frame the windows and entry. The counter area features an installation utilizing their house wines as art.
In the private sector of the restaurant, a funky geometric woodwork accent wall is made to add dimension and play with a custom graffiti mural created by local and renowned artist, Sebastian Ferreira. To balance out the many textures in this room, Fine Arts Designs installed concrete-look commercial-grade wallcovering which sits behind a custom neon sign for social media moments.
Out in the patio dining area, we brought Cuban textures in with the use of black and white encaustic tile which play nicely with the new South American Walnut butcher block tabletops.
Formal photographs to follow soon...
Eclectic Dining Room with All Types of Wall Treatment Ideas and Designs
3

