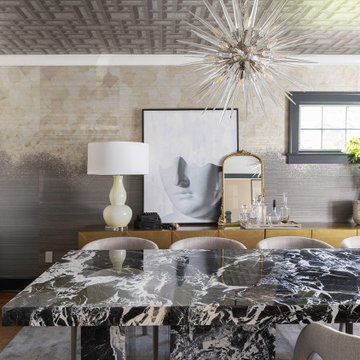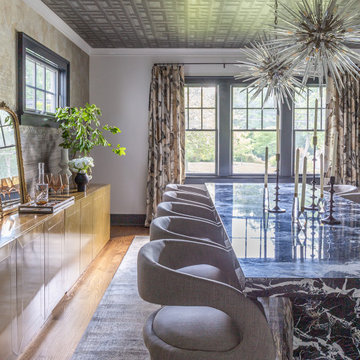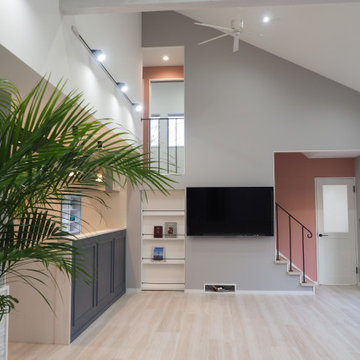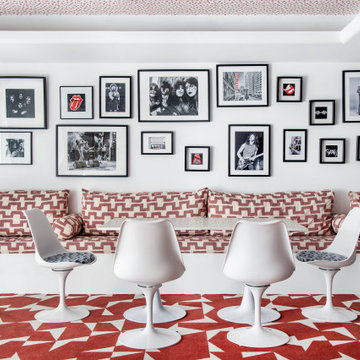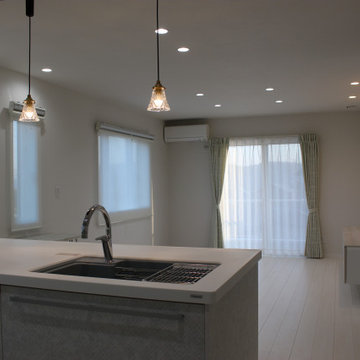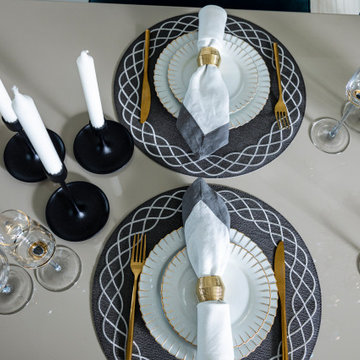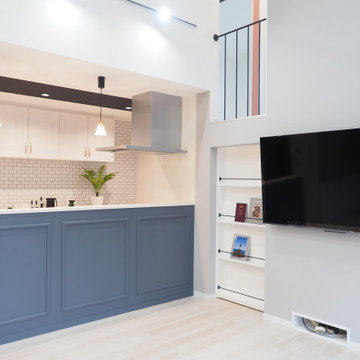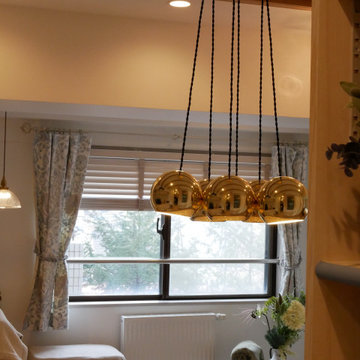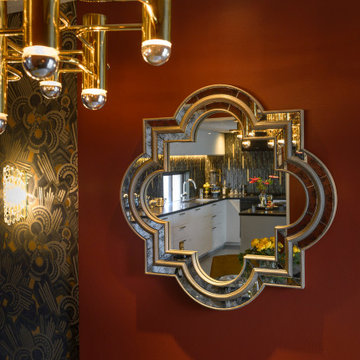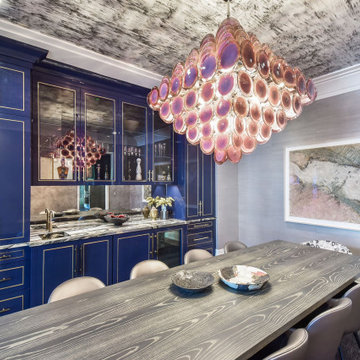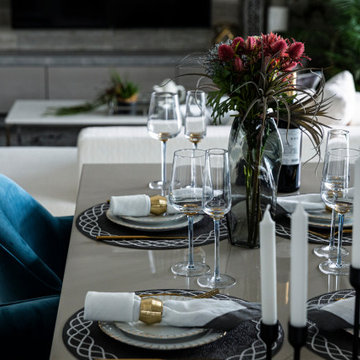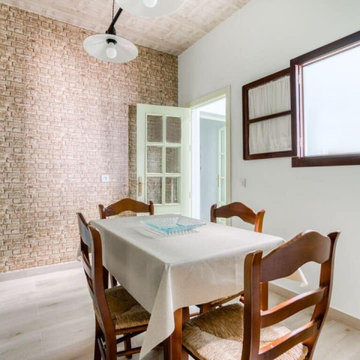Eclectic Dining Room with a Wallpapered Ceiling Ideas and Designs
Refine by:
Budget
Sort by:Popular Today
21 - 40 of 83 photos
Item 1 of 3
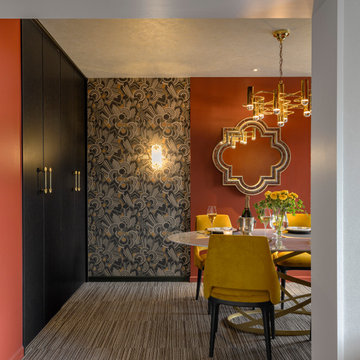
キッチンからみるダイニング。開口枠から見える景色が美しくなるように、開口サイズや照明の位置を検討しました。幾何学柄の壁紙はCASAMANCE、ガラスの照明とシャンデリアはヴィンテージです。
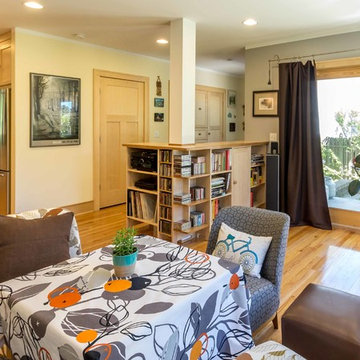
The back of this 1920s brick and siding Cape Cod gets a compact addition to create a new Family room, open Kitchen, Covered Entry, and Master Bedroom Suite above. European-styling of the interior was a consideration throughout the design process, as well as with the materials and finishes. The project includes all cabinetry, built-ins, shelving and trim work (even down to the towel bars!) custom made on site by the home owner.
Photography by Kmiecik Imagery
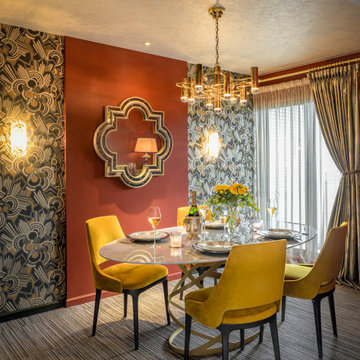
ゆったり食事を楽しむために和室を改装し独立したダイニングを設けました。暖色カラーでまとめ、床はカーペットで仕上げています。シャンデリアや大理石のテーブルが食卓を華やかに演出します。
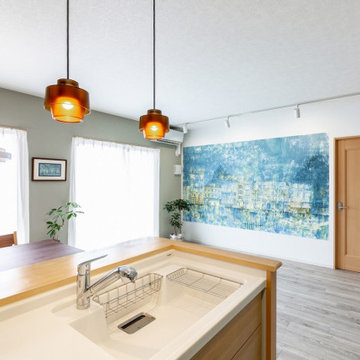
福岡県北九州市の『OLDGEAR』が手掛ける『Artctuary® アートクチュアリ』プロジェクト。空間の為に描き下ろされた“限定絵画”と、その絵画で製作した“オリジナル壁紙”を修飾。世界にひとつだけの“自分の為の美術館”のような物件。
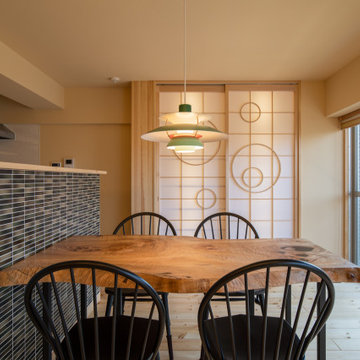
ダイニング・・・
ルイスポールセンのペンダントライトは、デザインもあかりも美しいので、これは、譲れないところです。
色は、中性色のグリーン系を選ぶことで、空間の色彩構成に優しいアクセントとしました。さらに、器具の中のオレンジ色も空間を引き締めています。
ダイニングテーブルの天板は、銘木店で選んできました。材は、クスノキです。
。シニブシがありましたので、そこは、樹脂で埋めてもらいました。
ダイニングチェアは、柏木工のウィンザーチェアです。色は、黒です。
光窓の障子のモチーフデザインは、照明器具のデザインやチェアの曲線をリピートさせたものを選んでいます。
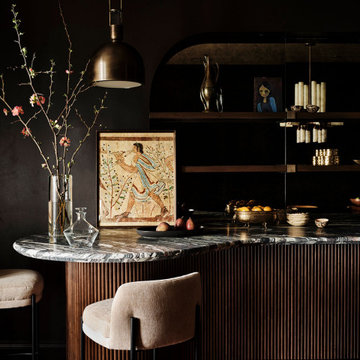
A 4500 SF Lakeshore Drive vintage condo gets updated for a busy entrepreneurial family who made their way back to Chicago. Brazilian design meets mid-century, meets midwestern sophistication. Each room features custom millwork and a mix of custom and vintage furniture. Every space has a different feel and purpose creating zones within this whole floor condo. Edgy luxury with lots of layers make the space feel comfortable and collected.
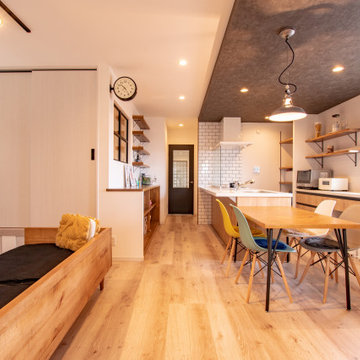
奥に広がる明るいLDKは、木目調×異素材の組み合わせがシック。革のような質感の天井、室内窓、照明などで、ダークカラーを効果的に使いました。
もちろん、使い勝手も向上。家事スペースは北面に集約し、家事動線がラクになりました。
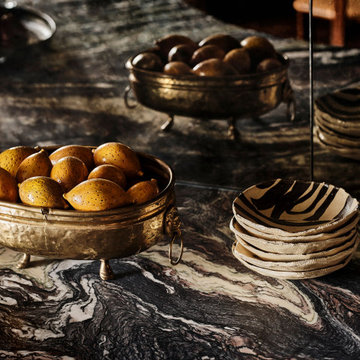
A 4500 SF Lakeshore Drive vintage condo gets updated for a busy entrepreneurial family who made their way back to Chicago. Brazilian design meets mid-century, meets midwestern sophistication. Each room features custom millwork and a mix of custom and vintage furniture. Every space has a different feel and purpose creating zones within this whole floor condo. Edgy luxury with lots of layers make the space feel comfortable and collected.
Eclectic Dining Room with a Wallpapered Ceiling Ideas and Designs
2
