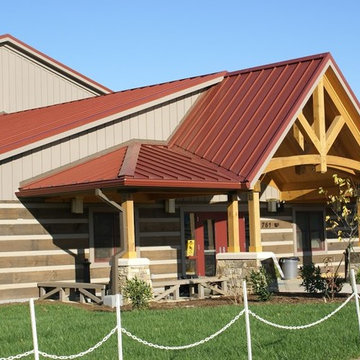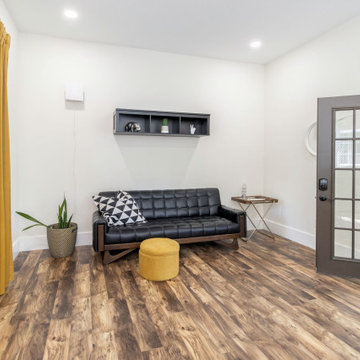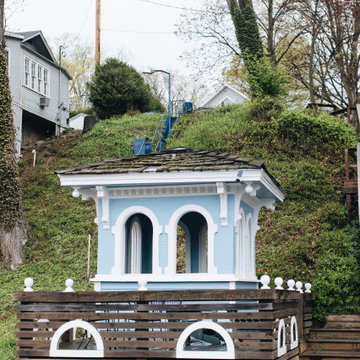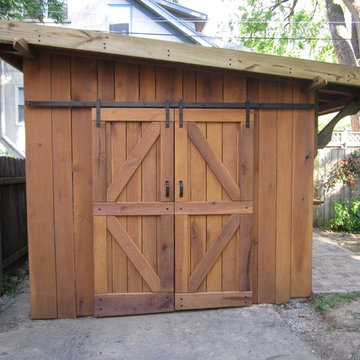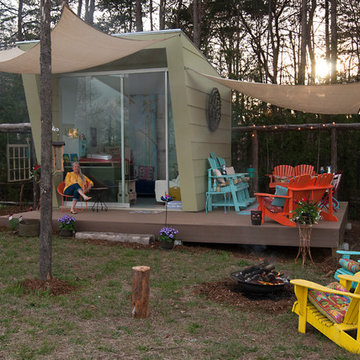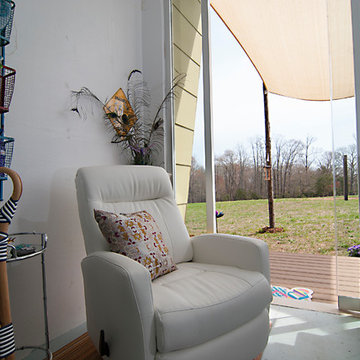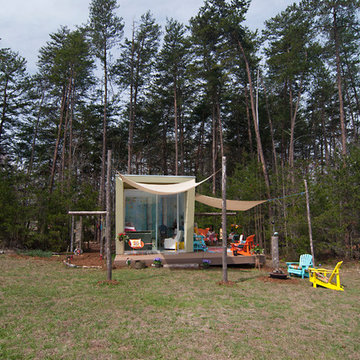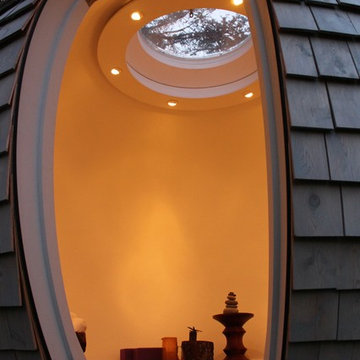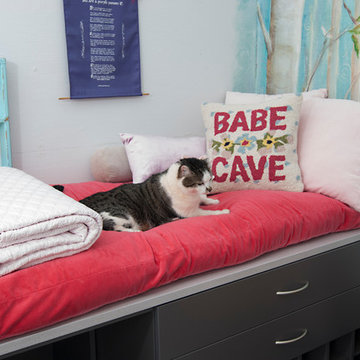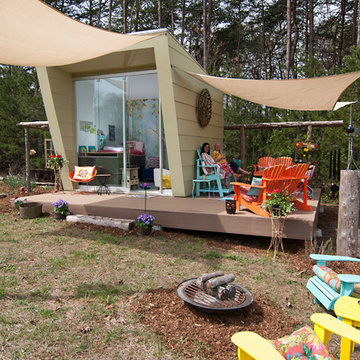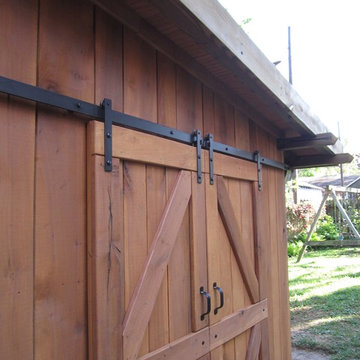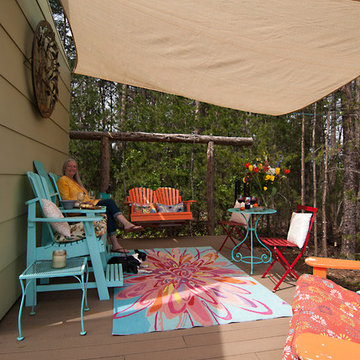Eclectic Detached Garden Shed and Building Ideas and Designs
Refine by:
Budget
Sort by:Popular Today
101 - 120 of 166 photos
Item 1 of 3
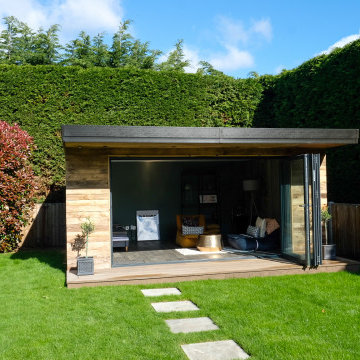
The reclaimed wood cladding really works well against the natural background and changes colour through the seasons and different lights of the day.
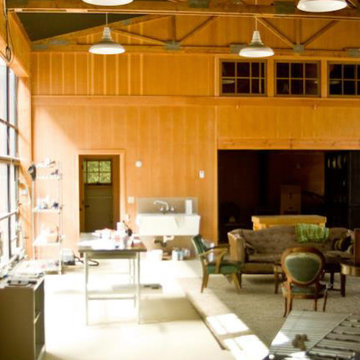
Remodeled and created workspace with private bedroom in old storage shed on property. Added heating, lighting, kitchenette, and bedroom in hay loft. New glass garage door that opens to dramatic views of Columbia River. Project team included Jeffrey L. Miller Architects.
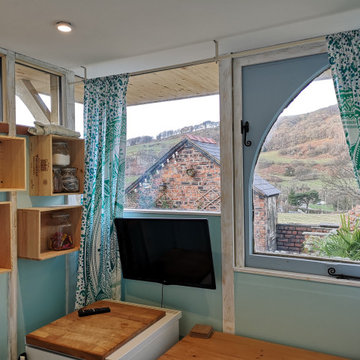
I tried to make this garden studio as quirky as possible within a limited budget. I re-used old gothic sash windows and in order to give their curves some context in what was a very orthogonal building I added the brackets. The interior reused old doors decorate one wall and add to its quirkiness.
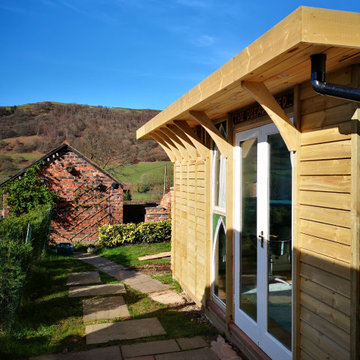
I tried to make this garden studio as quirky as possible within a limited budget. I re-used old gothic sash windows and in order to give their curves some context in what was a very orthogonal building I added the brackets. The interior reused old doors decorate one wall and add to its quirkiness.
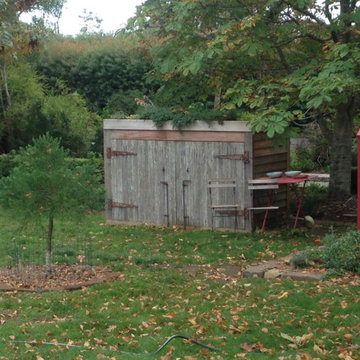
The client's brief was a storage shed for chicken food and gardening supplies that had a sedum roof and was vermin proof. She loves using recycled materials as well which we love to use.
Steve Lick Timberworks
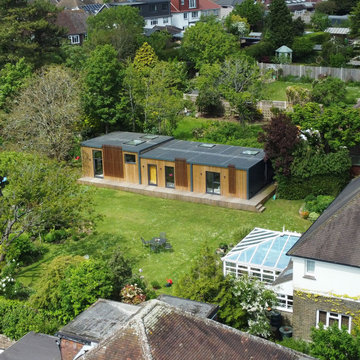
Our client and her child were looking for their forever home. In order to live close enough to their family, but still give both parties their own independence and privacy, we designed and built them a mobile home that sits discreetly in their family’s large garden. Featuring 3 bedrooms, a bathroom, a utility room and an open-plan kitchen and living room, our client has a spacious, comfortable space to fulfil daily tasks with ease, as well as enjoy a beautiful view of the garden.
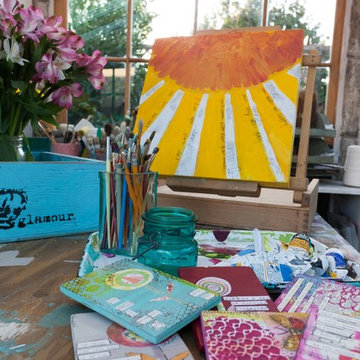
Our client needed her own space to create her art. This beautiful "she-shed" has made quite a lovely crafts studio! This particular she-shed of ours was also featured on the cover of a book, "She-Sheds: A Room of Your Own, by Erika Kotite!
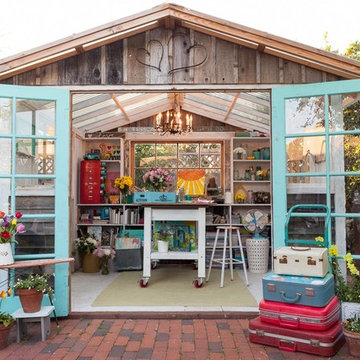
Our client needed her own space to create her art. This beautiful "she-shed" has made quite a lovely crafts studio! This particular she-shed of ours was also featured on the cover of a book, "She-Sheds: A Room of Your Own, by Erika Kotite!
Eclectic Detached Garden Shed and Building Ideas and Designs
6
