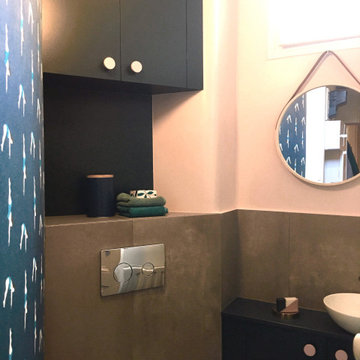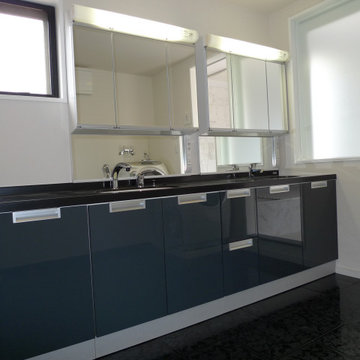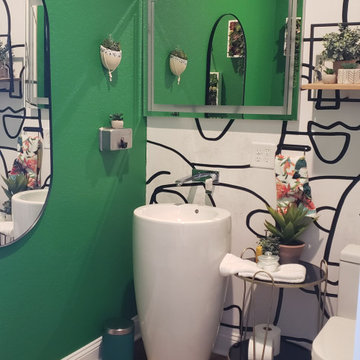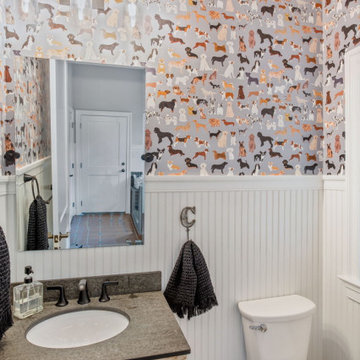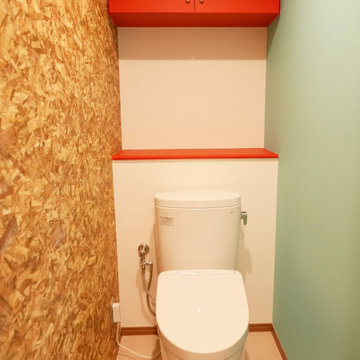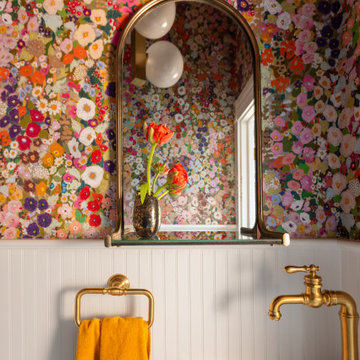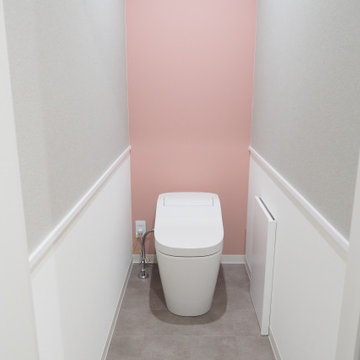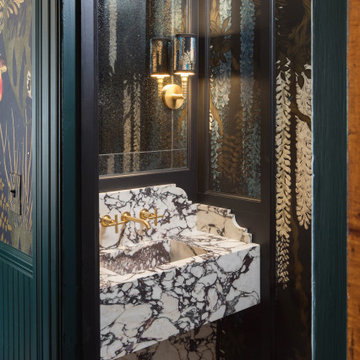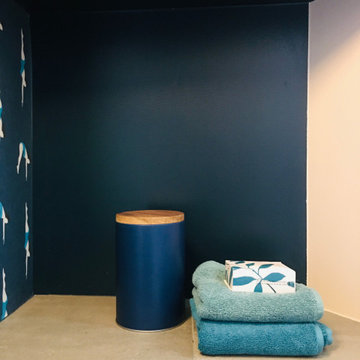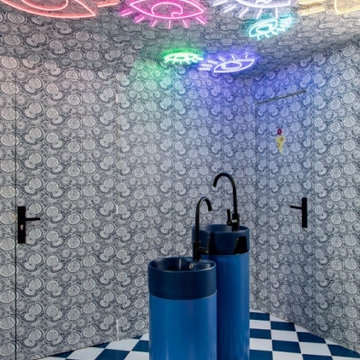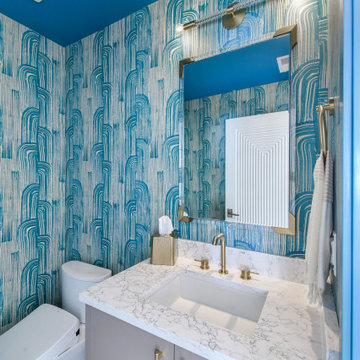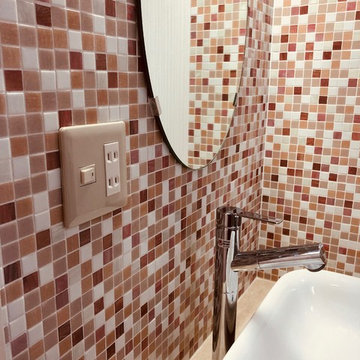Eclectic Cloakroom with Wallpapered Walls Ideas and Designs
Refine by:
Budget
Sort by:Popular Today
161 - 180 of 253 photos
Item 1 of 3
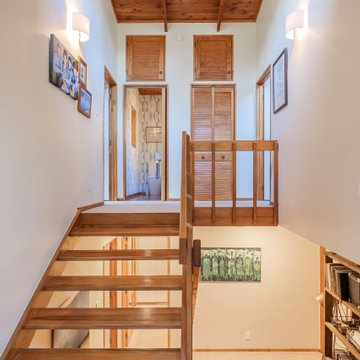
Step into an eclectic powder room that's a visual delight, thanks to its standout feature wallpaper. The feature wallpaper not only adds personality but also sets the tone for the entire room, making a statement against the compact backdrop. This eclectic powder room becomes a testament to the power of design, proving that even the smallest spaces can be transformed into unique and inspiring havens.
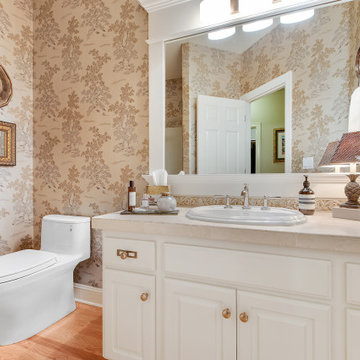
The main level bathroom refresh included upgrading the plumbing, lighting, cabinet hardware, and shower tile.
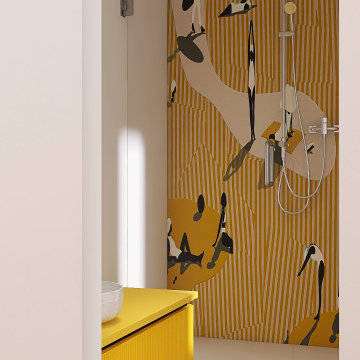
Bagno della camera dei bimbi. Proposta con carta da parati con bagnanti nelle nuance del senape per la parete all'interno della doccia, pavimento in travertino chiaro e mobile lavabo giallo senape. Alle pareti resina chiara.
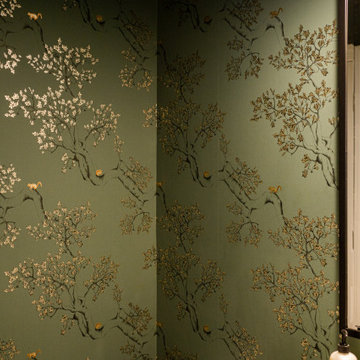
This powder bath is just a nice little gem in this home with its fun wallpaper.
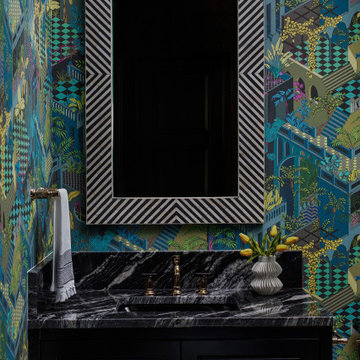
Wallpapered powder bath with black cabinets, door and trim painted in Sherwin Williams "Tricorn Black". Blueberry Jones Design, Avery Nicole Photo
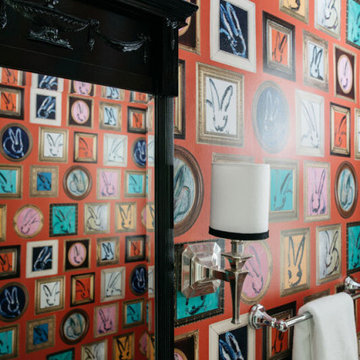
This house was built in 1899, the oldest on the block, and once the Rugby School for Boys. The goal was to blend the owner’s formal taste with comfortable functionality for a family with three small children. The result is a space that combines color and pattern and just the right amount of modern while paying homage to the home’s history. We incorporated new designs, family heirlooms, antiques and refinished furniture to create a space that looks collected over time, rather than furnished from scratch over the course of a year.
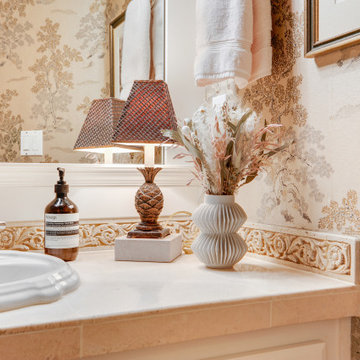
The main level bathroom refresh included upgrading the plumbing, lighting, cabinet hardware, and shower tile.
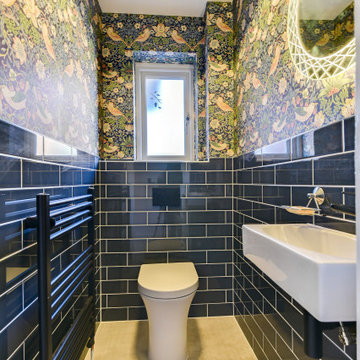
Cloakroom Bathroom in Horsham, West Sussex
A unique theme was required for this compact cloakroom space, which includes William Morris wallpaper and an illuminating HiB mirror.
The Brief
This client sought to improve an upstairs cloakroom with a new design that includes all usual amenities for a cloakroom space.
They favoured a unique theme, preferring to implement a distinctive style as they had in other areas in their property.
Design Elements
Within a compact space designer Martin has been able to implement the fantastic uniquity that the client required for this room.
A half-tiled design was favoured from early project conversations and at the design stage designer Martin floated the idea of using wallpaper for the remaining wall space. Martin used a William Morris wallpaper named Strawberry Thief in the design, and the client loved it, keeping it as part of the design.
To keep the small room neat and tidy, Martin recommended creating a shelf area, which would also conceal the cistern. To suit the theme brassware, flush plate and towel rail have been chosen in a matt black finish.
Project Highlight
The highlight of this project is the wonderful illuminating mirror, which combines perfectly with the traditional style this space.
This is a HiB mirror named Bellus and is equipped with colour changing LED lighting which can be controlled by motion sensor switch.
The End Result
This project typifies the exceptional results our design team can achieve even within a compact space. Designer Martin has been able to conjure a great theme which the clients loved and achieved all the elements of their brief for this space.
If you are looking to transform a bathroom big or small, get the help of our experienced designers who will create a bathroom design you will love for years to come. Arrange a free design appointment in showroom or online today.
Eclectic Cloakroom with Wallpapered Walls Ideas and Designs
9
