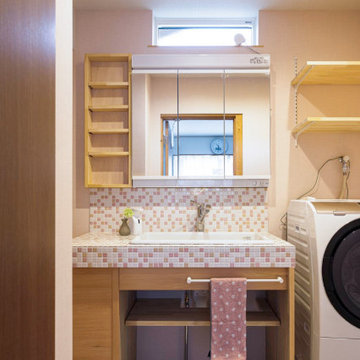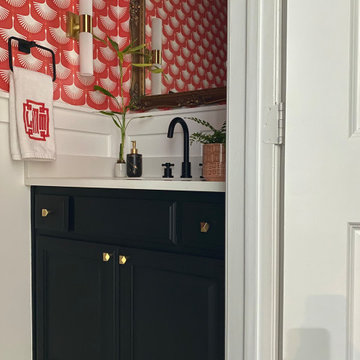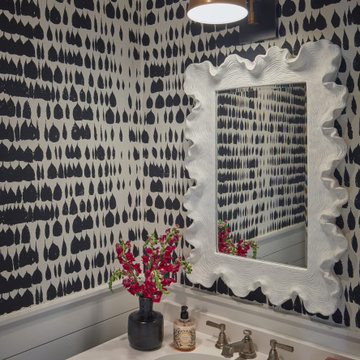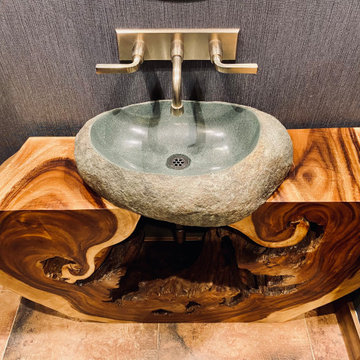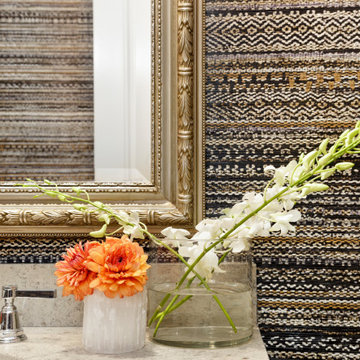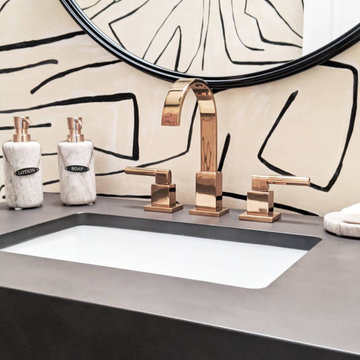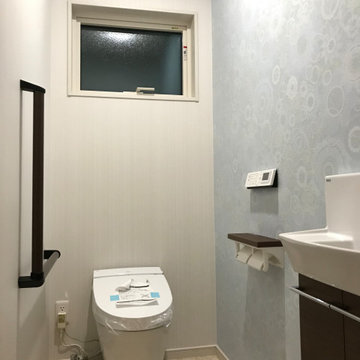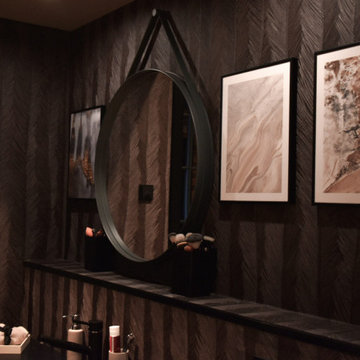Eclectic Cloakroom with Wallpapered Walls Ideas and Designs
Refine by:
Budget
Sort by:Popular Today
101 - 120 of 253 photos
Item 1 of 3
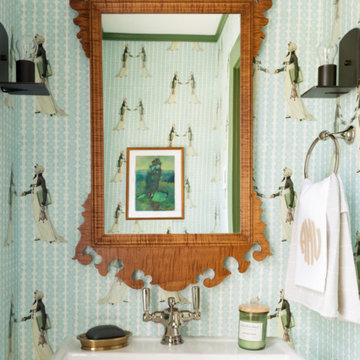
This powder room was inspired by our great love for Jane Austen (who would have been around 20 when this 1790 house was built) and a super funky fabric by Root Cellar Designs. We had the fabric customized according to the colors our chosen colors put on wallpaper.
The room is eclectic but somehow fits the architecture perfectly, with apple green zellige tile, Herb Garden trim color, and antique tiger maple Chippendale mirror, and a floating sink to maximize the diminuitive 3' x 6' space.
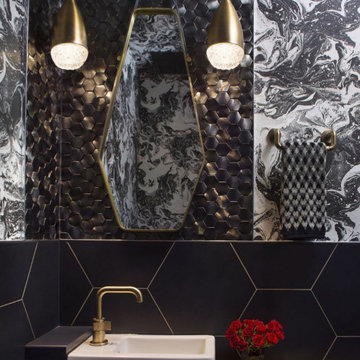
Jaw-dropping powder room design by Aterlier Interior Design. Tile from Decorative Materials
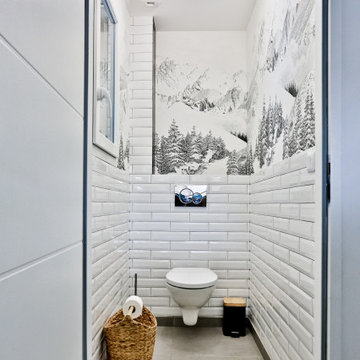
Dans cette pièce souvent délaissée nous sommes venus jouer la garde de l'originalité et du jamais vu. En effet, nous avons habillé les murs avec un très joli papier peint panoramique retravaillé aux dimensions souhaitées. Puis une faïence type carreau de métro a été installée dans la partie basse des murs mais si vous êtes observateur vous vous apercevrez que les dimensions ne sont pas communes. En effet, nous sommes sur un carreau plus long qu'à l'habitude. Un plafonnier filaire a été installé au plafond. Et un panier a été placé au sol servant à la fois de stock et de dévidoir. Ce panier vient réchauffer l'ambiance général de ces paysages de montagne enneigés.
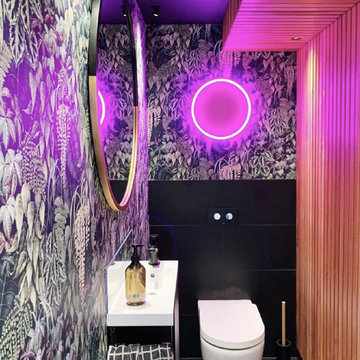
Revamped Toilet space in Osborne and Little wallpaper, cedar panelled feature wall and ceiling, new vanties, tiling and custom made neon sign.
Designed by Alex from Alex Fulton Design

Having lived in England and now Canada, these clients wanted to inject some personality and extra space for their young family into their 70’s, two storey home. I was brought in to help with the extension of their front foyer, reconfiguration of their powder room and mudroom.
We opted for some rich blue color for their front entry walls and closet, which reminded them of English pubs and sea shores they have visited. The floor tile was also a node to some classic elements. When it came to injecting some fun into the space, we opted for graphic wallpaper in the bathroom.
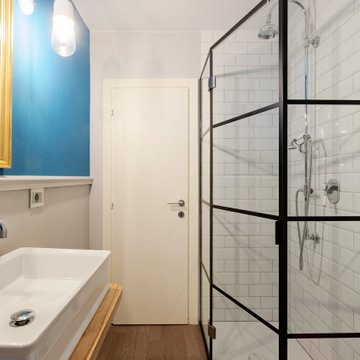
Qui troviamo un box doccia con ante intelaiate realizzato artigianalmente, rivestito internamente da piastrelle diamantate, il piano con lavabo in ceramica e sanitari dalle linee classiche così come le rubinetterie, le lampade in cermica, tutto avvolto dal blu che sdrammatizza e valorizza le scelte stilistiche di questo bagno senza tempo
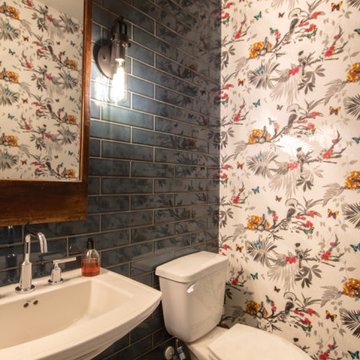
Small powder room with floor to ceiling glass tiles and Avian inspired wallpaper. The birds are accompanied by little butterflies throughout the wallpaper pattern. The floor to ceiling blue tile enhances the blue of the butterflies.
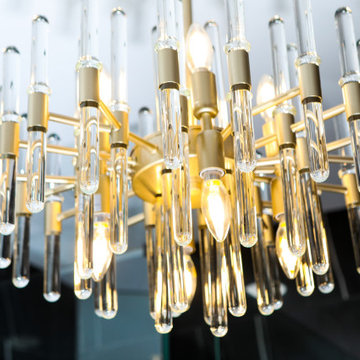
This powder room underwent an amazing transformation. From mixed matched colors to a beautiful black and gold space, this bathroom is to die for. Inside is brand new floor tiles and wall paint along with an all new shower and floating vanity. The walls are covered in a snake skin like wall paper with black wainscoting to accent. A half way was added to conceal the toilet and create more privacy. Gold fixtures and a lovely gold chandelier light up the space perfectly.
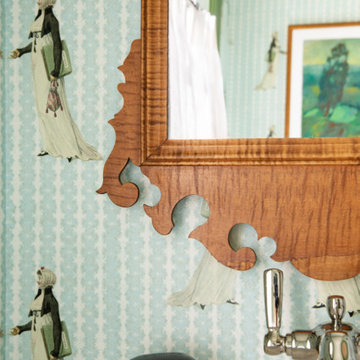
This powder room was inspired by our great love for Jane Austen (who would have been around 20 when this 1790 house was built) and a super funky fabric by Root Cellar Designs. We had the fabric customized according to the colors our chosen colors put on wallpaper.
The room is eclectic but somehow fits the architecture perfectly, with apple green zellige tile, Herb Garden trim color, and antique tiger maple Chippendale mirror, and a floating sink to maximize the diminuitive 3' x 6' space.
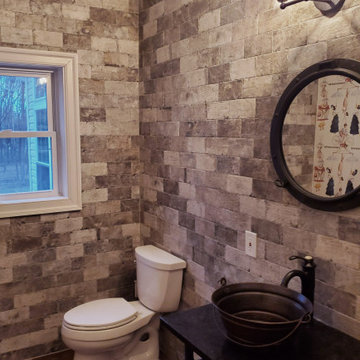
What a change from a plain white powder room. This is inspire by Victorian time circus. hence a bucket for a sink .
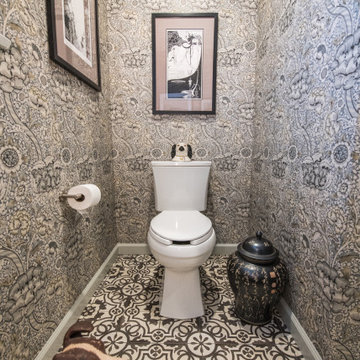
Tucked behind a shower wall, the water closet area of this compact master bath is a private retreat.

Having lived in England and now Canada, these clients wanted to inject some personality and extra space for their young family into their 70’s, two storey home. I was brought in to help with the extension of their front foyer, reconfiguration of their powder room and mudroom.
We opted for some rich blue color for their front entry walls and closet, which reminded them of English pubs and sea shores they have visited. The floor tile was also a node to some classic elements. When it came to injecting some fun into the space, we opted for graphic wallpaper in the bathroom.
Eclectic Cloakroom with Wallpapered Walls Ideas and Designs
6
