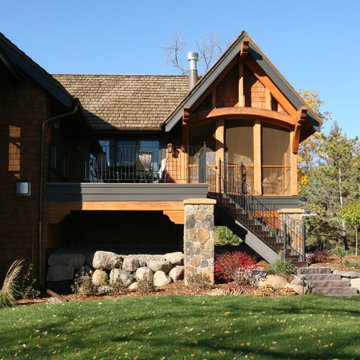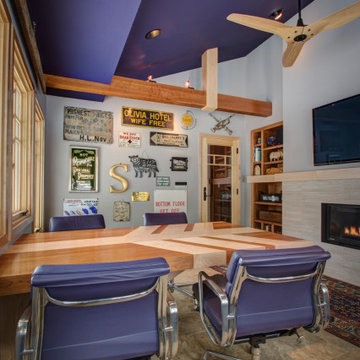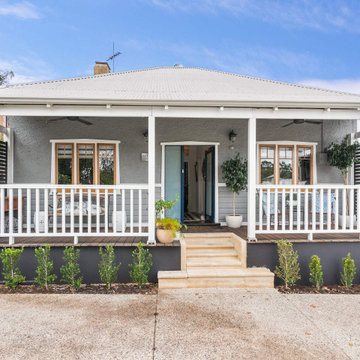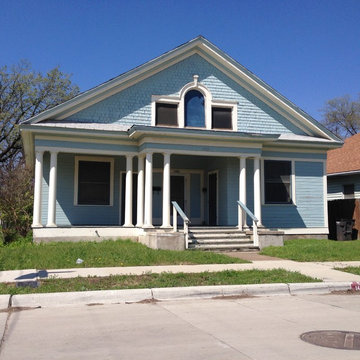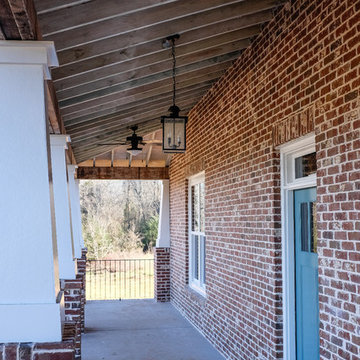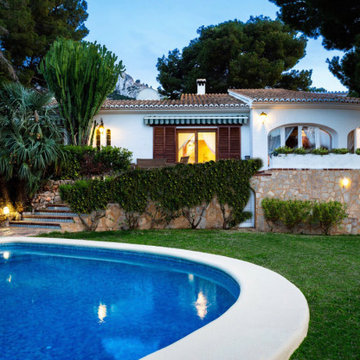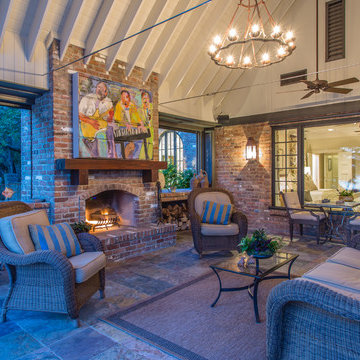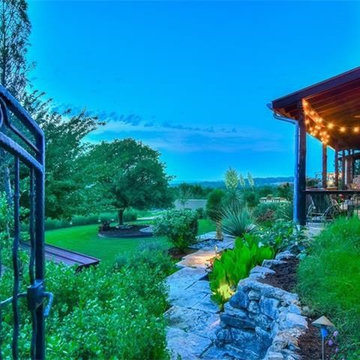Eclectic Blue Veranda Ideas and Designs
Refine by:
Budget
Sort by:Popular Today
121 - 136 of 136 photos
Item 1 of 3
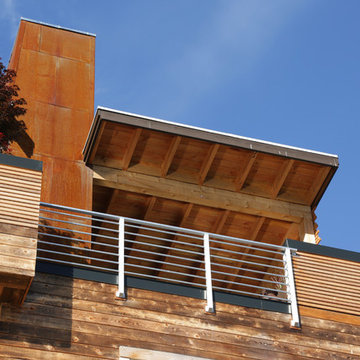
DESIGN: Eric Richmond, Flat Rock Productions;
BUILDER: Gemkow Construction;
PHOTO: Stadler Studio
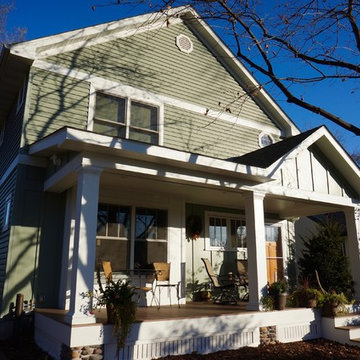
This family of five wanted to enjoy their great neighborhood on a new front porch gathering space. While the main home has a somewhat contemporary look, architect Lee Meyer specified Craftsman Era details for the final trim and siding components, marrying two styles into an elegant fusion. The result is a porch that both serves the family's needs and recalls a great era of American Architecture. Photos by Greg Schmidt.
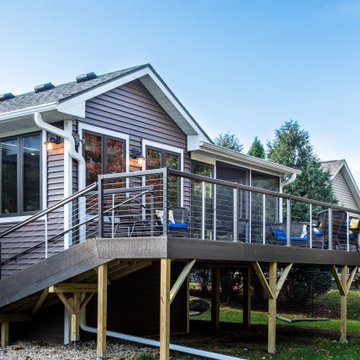
The special stairway can be seen here, as it is longer and shallower than average. It will allow Mary to use her walker to get to the back yard should it ever become necessary.
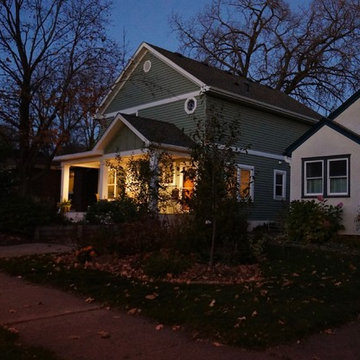
This family of five wanted to enjoy their great neighborhood on a new front porch gathering space. While the main home has a somewhat contemporary look, architect Lee Meyer specified Craftsman Era details for the final trim and siding components, marrying two styles into an elegant fusion. The result is a porch that both serves the family's needs and recalls a great era of American Architecture. Photos by Greg Schmidt.
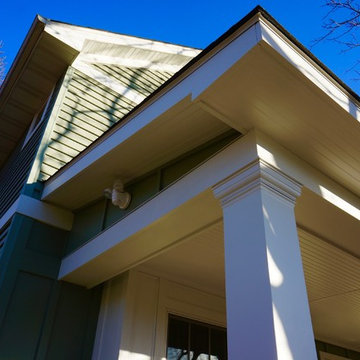
This family of five wanted to enjoy their great neighborhood on a new front porch gathering space. While the main home has a somewhat contemporary look, architect Lee Meyer specified Craftsman Era details for the final trim and siding components, marrying two styles into an elegant fusion. The result is a porch that both serves the family's needs and recalls a great era of American Architecture. Photos by Greg Schmidt.
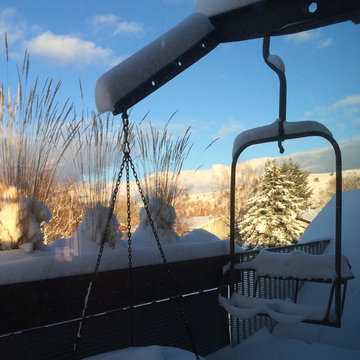
The unique style of this home also includes the adaptive reuse of junkyard finds, including an original leaded glass window from 1922, parts of old vehicles used for water collection, and even an original, 1974 ski-lift chair from Big Sky, which has been turned into a barbeque swing.
Architectural Metal can be found on the roofs, the spiral staircase and the elevated planter which was created to give a strong sense of privacy in a close residential area. Colored LED lights accent the design, as does a variety of artistic metal work.
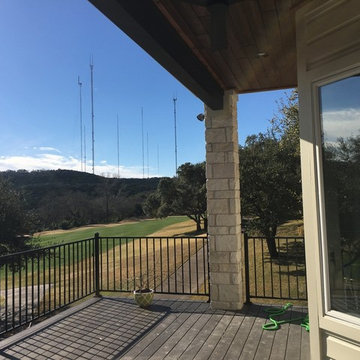
The black metal deck railing is low-profile, further contributing to the open feel and open views. What a beautiful deck on which to pass a lazy afternoon, or hours of evening entertainment!
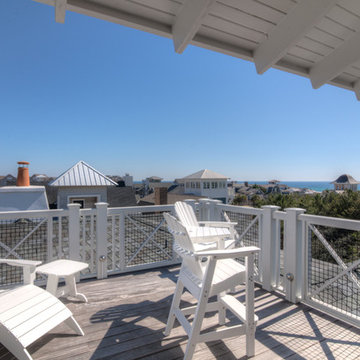
Beautifully built coastal home by Borges Brooks Builders of Watercolor, FL. Photos by Fletcher Isacks.
Eclectic Blue Veranda Ideas and Designs
7
