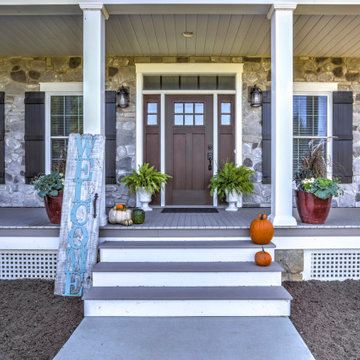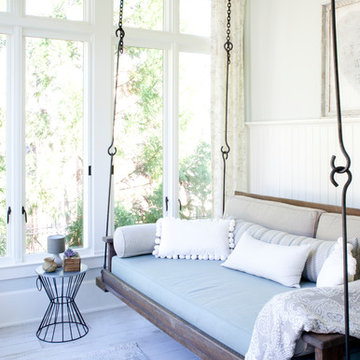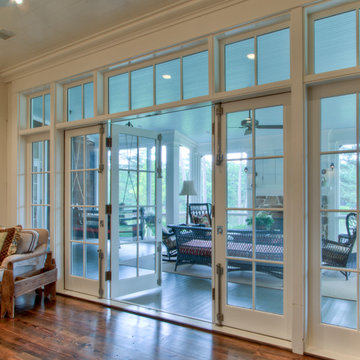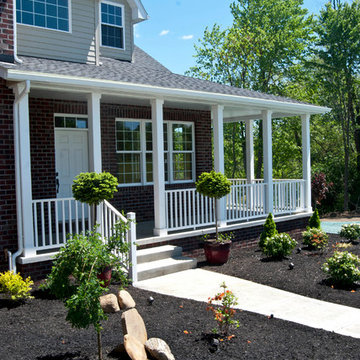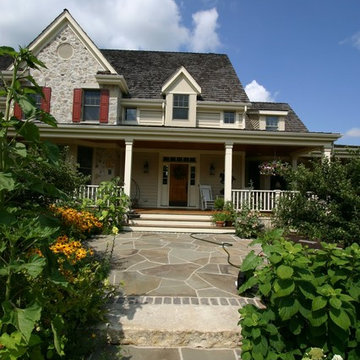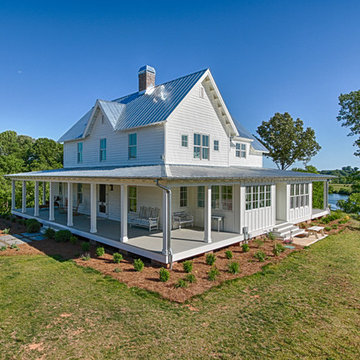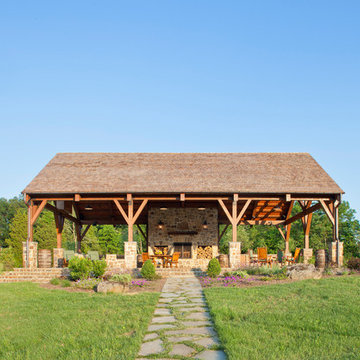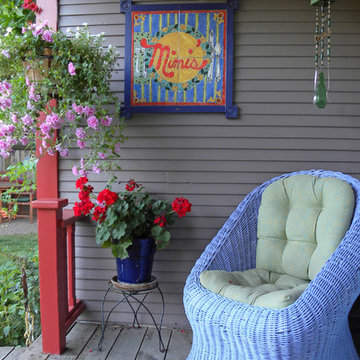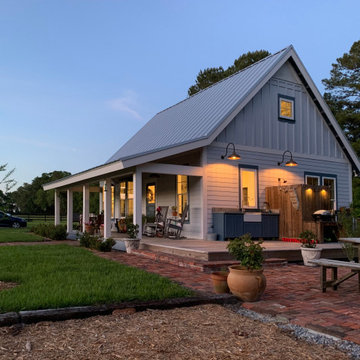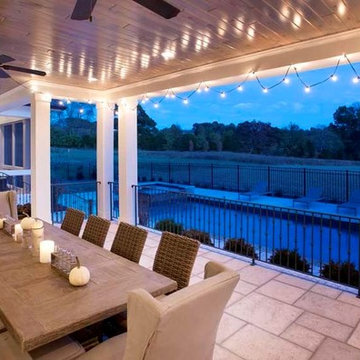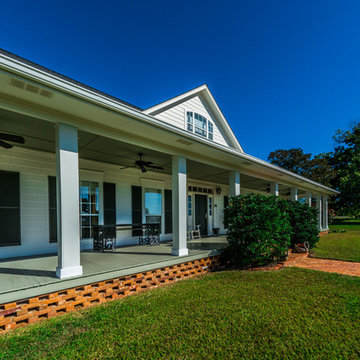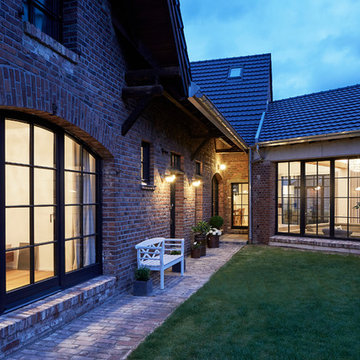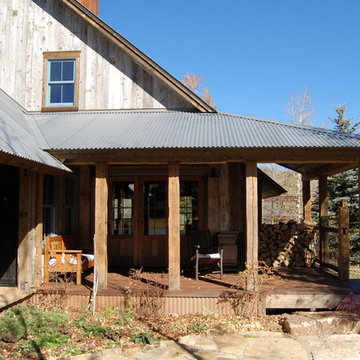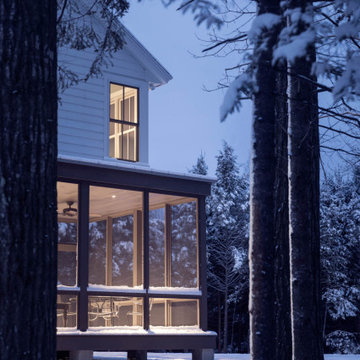Veranda
Refine by:
Budget
Sort by:Popular Today
1 - 20 of 444 photos
Item 1 of 3

The Kelso's Porch is a stunning outdoor space designed for comfort and entertainment. It features a beautiful brick fireplace surround, creating a cozy atmosphere and a focal point for gatherings. Ceiling heaters are installed to ensure warmth during cooler days or evenings, allowing the porch to be enjoyed throughout the year. The porch is covered, providing protection from the elements and allowing for outdoor enjoyment even during inclement weather. An outdoor covered living space offers additional seating and lounging areas, perfect for relaxing or hosting guests. The porch is equipped with outdoor kitchen appliances, allowing for convenient outdoor cooking and entertaining. A round chandelier adds a touch of elegance and provides ambient lighting. Skylights bring in natural light and create an airy and bright atmosphere. The porch is furnished with comfortable wicker furniture, providing a cozy and stylish seating arrangement. The Kelso's Porch is a perfect retreat for enjoying the outdoors in comfort and style, whether it's for relaxing by the fireplace, cooking and dining al fresco, or simply enjoying the company of family and friends.

AFTER: Georgia Front Porch designed and built a full front porch that complemented the new siding and landscaping. This farmhouse-inspired design features a 41 ft. long composite floor, 4x4 timber posts, tongue and groove ceiling covered by a black, standing seam metal roof.
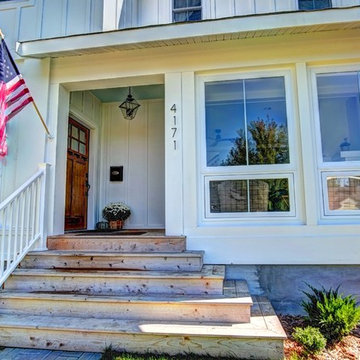
This home was in the 2016 Fall Parade of Homes Remodelers Showcase. Get inspired by this tear-down. The home was rebuilt with a six-foot addition to the foundation. The homeowner, an interior designer, dreamed of the details for years. Step into the basement, main floor and second story to see her dreams come to life. It is a mix of old and new, taking inspiration from a 150-year-old farmhouse. Explore the open design on the main floor, five bedrooms, master suite with double closets, two-and-a-half bathrooms, stone fireplace with built-ins and more. The home's exterior received special attention with cedar brackets and window detail.
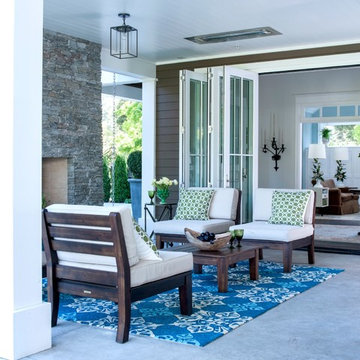
Patio space off the kitchen and the entry. The bi-fold doors open to the entry and the living room giving the client a larger entertaining space when needed. The infra red heaters in the ceiling make this a year round space. photo: David Duncan Livingston
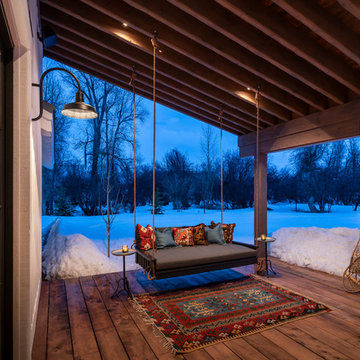
cabin, country home, covered porch, custom home, modern farmhouse, mountain home, natural materials, porch swing, rustic wood, snow

View of front porch of renovated 1914 Dutch Colonial farm house.
© REAL-ARCH-MEDIA
1
