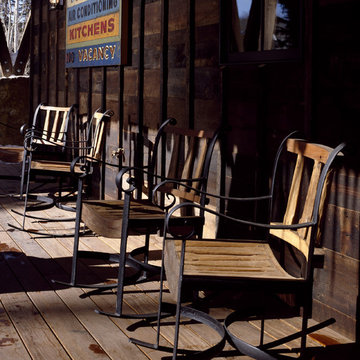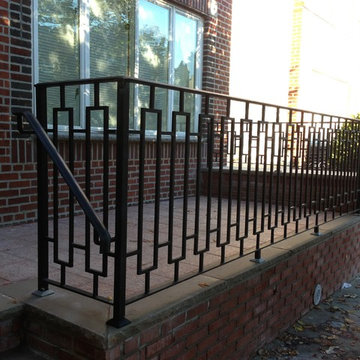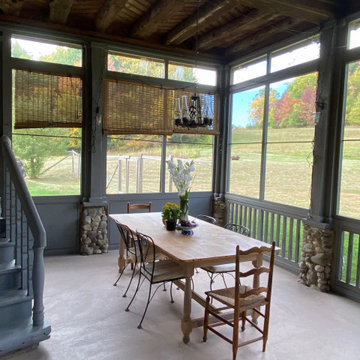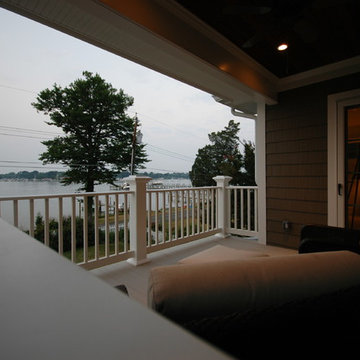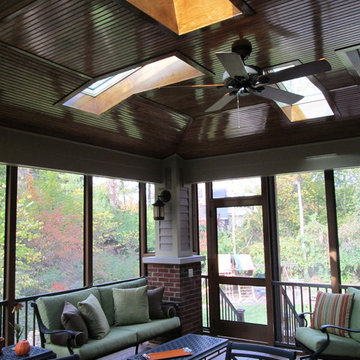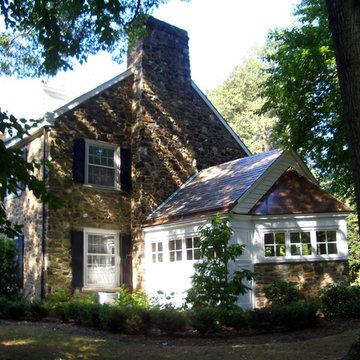Eclectic Black Veranda Ideas and Designs
Refine by:
Budget
Sort by:Popular Today
21 - 40 of 264 photos
Item 1 of 3
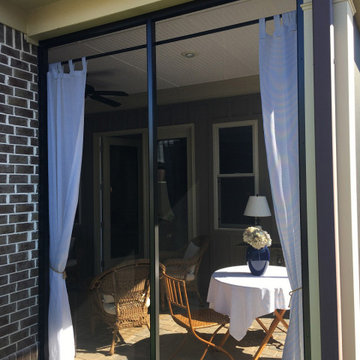
Archadeck of Central SC made a good patio into a great patio by screening it in using an aluminum and vinyl screening system. The patio was already protected above, but now these clients and their guests will never be driven indoors by biting insects. They now have a beautiful screened room in which to relax and entertain.
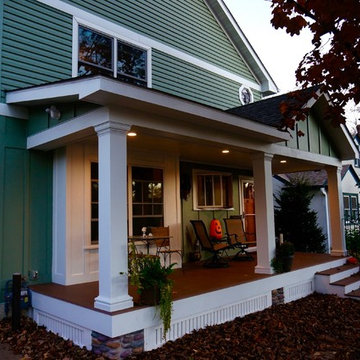
This family of five wanted to enjoy their great neighborhood on a new front porch gathering space. While the main home has a somewhat contemporary look, architect Lee Meyer specified Craftsman Era details for the final trim and siding components, marrying two styles into an elegant fusion. The result is a porch that both serves the family's needs and recalls a great era of American Architecture. Photos by Greg Schmidt.
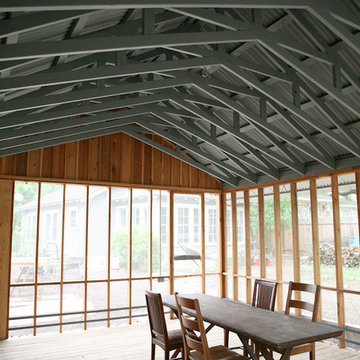
Jack Sanders of Design Build Adventure http://www.designbuildadventure.com/ approached Moontower with a vision of a place for a friend of a friend to convert their old garage to a banjo pickin' porch -- a space to hang out in a backyard, a celebration of an existing garage built with cedar posts and a stout but DIY 1950's concrete floor -- it needed to be: open air and bug proof, and an inviting place to pick on a banjo and invite blue grass fans to jam or listen, tell stories and sweat in peace. And so began this Moontower Design Build Adventure collaboration. Using a simple material palet of cedar and corrugated metal, this screened in porch is rustic yet clean and provides a welcoming venue for listening to good music with friends!
Photography by Courtney Sames http://www.courtneysames.com/
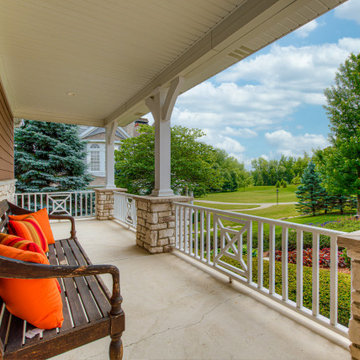
Every detail of this European villa-style home exudes a uniquely finished feel. Our design goals were to invoke a sense of travel while simultaneously cultivating a homely and inviting ambience. This project reflects our commitment to crafting spaces seamlessly blending luxury with functionality.
---
Project completed by Wendy Langston's Everything Home interior design firm, which serves Carmel, Zionsville, Fishers, Westfield, Noblesville, and Indianapolis.
For more about Everything Home, see here: https://everythinghomedesigns.com/
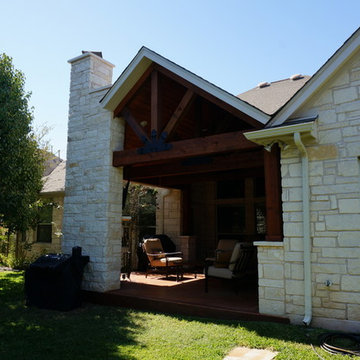
This stunning outdoor room in Round Rock, TX, is the epitome of rustic elegance. The space consists of a covered patio with a corner fireplace. The beams and ceiling of the space were built using aromatic cedar with custom decorative brackets to add character. The corner fireplace was built using white limestone to match the exterior of the home and features a mantel and hearth built from leuder's stone.
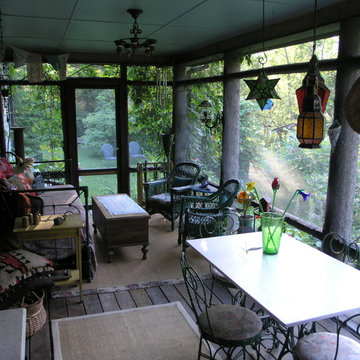
More creations by Adirondack Artist Charles Atwood King! This is an example of his outdoor structures, porches and/or landscaping. We reproduce his oil paintings as giclée canvas prints found at ArtGems.org.
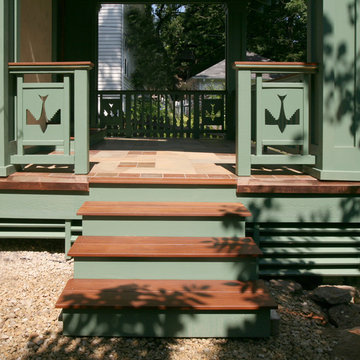
A covered porch was added to unique Craftsman style home to enable a greater enjoyment of a native plant filled backyard. The exposed trusses, sidelights and dormer mimic the lofted design of the original Living Room. Superior materials such as sustainably harvested FSC-certified woods, Western Red Cedar exposed framing and trim, Douglas Fir tongue and groove roof deck, porcelain tile deck, rare Lime Stucco by Artisan Exteriors, LLC and a decorative copper-wrapped deck cornice. Custom design and construction by Scenic Interiors.
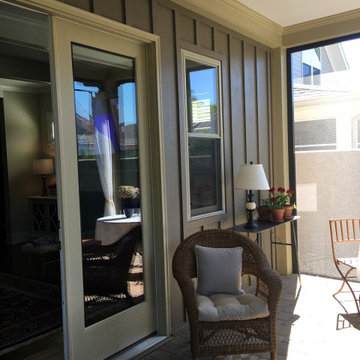
Archadeck of Central SC made a good patio into a great patio by screening it in using an aluminum and vinyl screening system. The patio was already protected above, but now these clients and their guests will never be driven indoors by biting insects. They now have a beautiful screened room in which to relax and entertain.
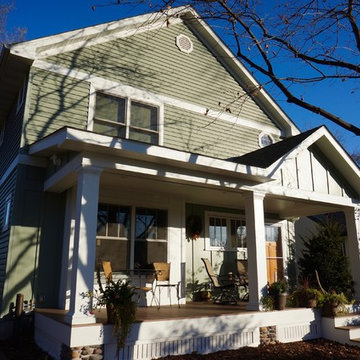
This family of five wanted to enjoy their great neighborhood on a new front porch gathering space. While the main home has a somewhat contemporary look, architect Lee Meyer specified Craftsman Era details for the final trim and siding components, marrying two styles into an elegant fusion. The result is a porch that both serves the family's needs and recalls a great era of American Architecture. Photos by Greg Schmidt.
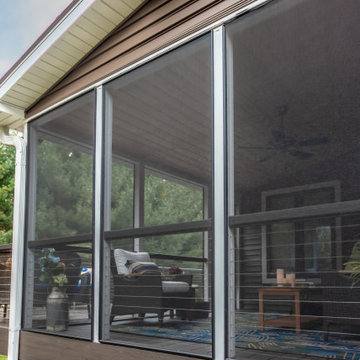
“There were no areas of the job upon which they fell short of our expectations - in fact, that is what I like about the company - they are always reliable and do excellent work.”
— Mary M, Windsor WI
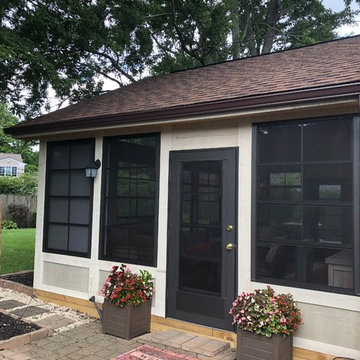
This beautiful Eze Breeze 3 season room looks like a very natural and original extension of the existing home! Archadeck of Columbus achieved a cohesive aesthetic by matching the shingles of the new structure to those original to the home. Low maintenance, high-quality materials go into the construction of our Upper Arlington Eze Breeze porches. The knee wall of this 3 season room boasts Hardie Panels and the room is trimmed in Boral. The gorgeous, dark bronze Eze Breeze windows add dramatic contrast to the light siding and trim. A matching Eze Breeze cabana door was an obvious choice for this project, offering operable windows for ultimate comfort open or closed.
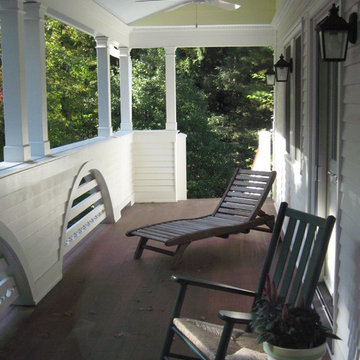
THE COVERED PORCH OUTSIDE THE MASTER BEDROOM is place to relax and take in the view of the back yard.
A STAIR AT THE END leads to the back yard.
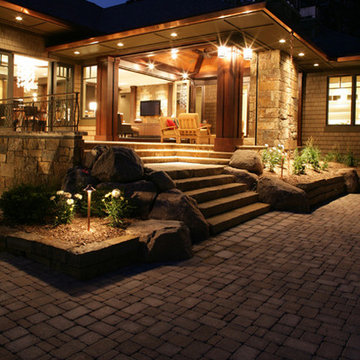
Beautiful home on prestigious Ferndale Rd. in Wayzata, MN. Asian-influenced, prairie-style home.
Architect: SKD Architects, Steve Kleineman
Builder: MS&I Building Company
Photographer: Jill Greer Photography
Interior Design: Engler Studio
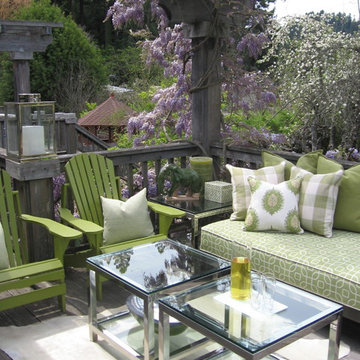
We chose this leaf green color to pop color to this aged redwood deck, while blending with the nature that surrounds it. A wisteria gives this setting a beautiful focal point. To the right is a window like view beneath the trellis of Russian River vineyard.
Eclectic Black Veranda Ideas and Designs
2
