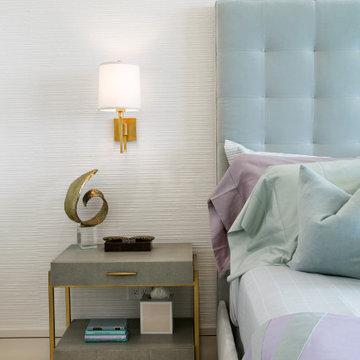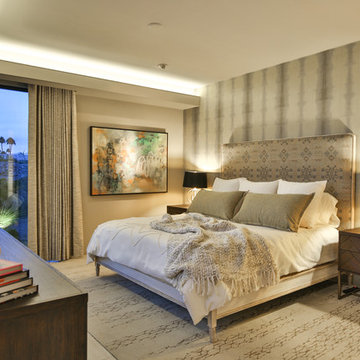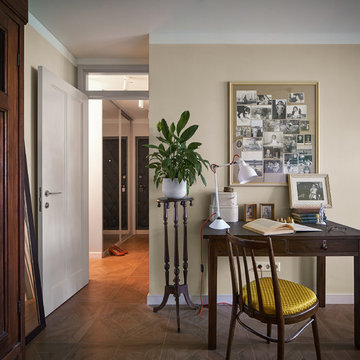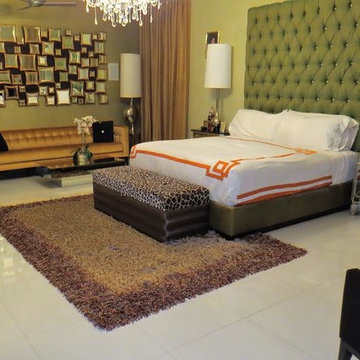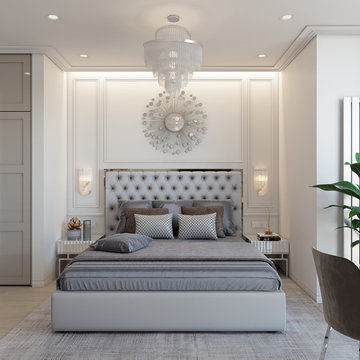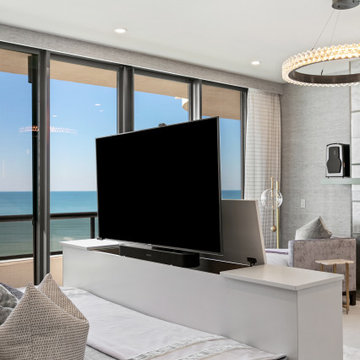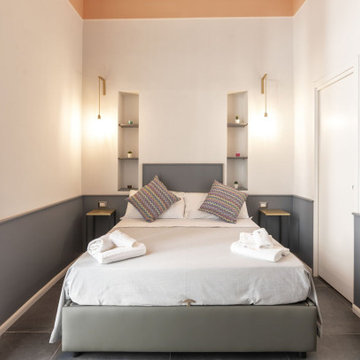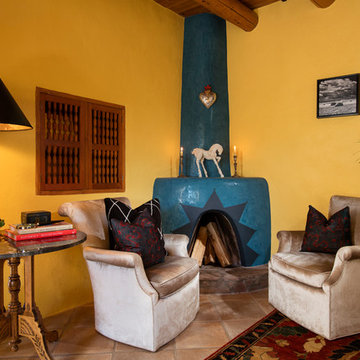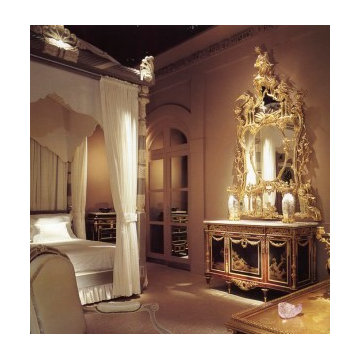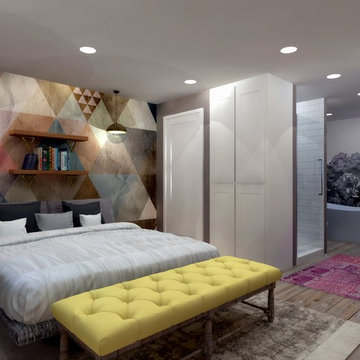Eclectic Bedroom with Porcelain Flooring Ideas and Designs
Refine by:
Budget
Sort by:Popular Today
41 - 60 of 312 photos
Item 1 of 3
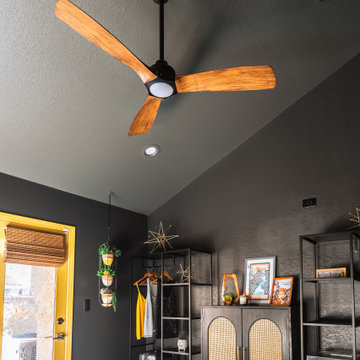
Guest Bedroom Renovation. Client requested a unique boutique hotel vibe, and to use Hotel Indigo for inspiration.
Removed Carpet, replaced with gorgeous water color porcelain tile. Repainted deep grays with bold yellow trim and fretwork. Replaced basic white ceiling fan with two tone wood and metal modern ceiling fan with dimmable, white color-shifting LED light. Furnished with an eclectic mix of midcentury styled pieces, as well as industrial and art deco style lamps, a live-edge wood side table, light gray velvet bed, bamboo roman shades, and open clothing storage. Finished with décor items and artwork.
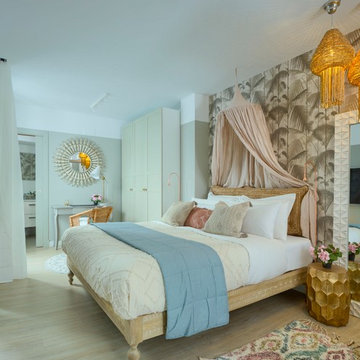
Dormitorio con cama madera tallada de 160x200 coronada con dosel de algodón color rosa palo, cabecero de fibra natural en forma de cojín, espejo de pie
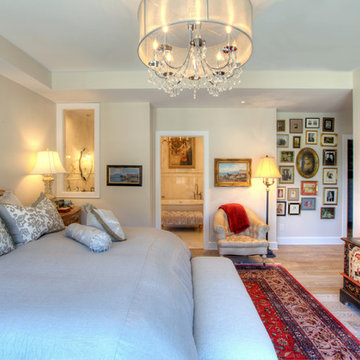
Master Bedroom furnished with luxurious accents - Interior Designer: Studio One (Baltimore, MD) - Construction Management: WERK | Build + Stenz Construction - Photography: WERK | Build
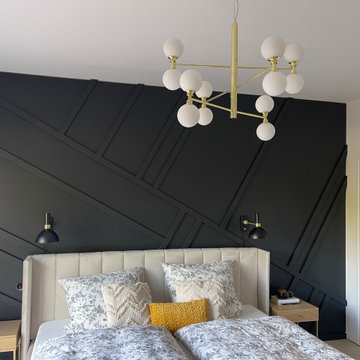
Die Nachttische und das helle Bett setzen sich schön von der Wand ab und werden durch diese erst richtig in Szene gesetzt. Der Kornleuchter und die Metalldetails and Bett und Nachttischen greifen en Goldton der Wandleuchten wieder auf.
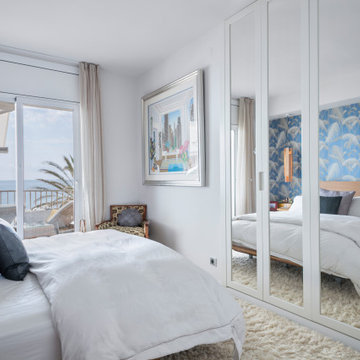
Los armarios se fabricaron a medida por Ebanistería Cid, y lacados de nuevo en un precioso blanco coco de Valentine, el mismo color de paredes y techos de toda la vivienda. Este armario con tiradores coplanarios embutidos, puertas batientes y de frentes espejados, hacen que este dormitorio en suite parezca más grande de lo que realmente es, ya que recibe luz natural a través de una balconera con acceso directo a la terraza frente al mar. Luz a veces tamizada por las vaporosas caídas de lino natural ,el mismo tejido que las caídas del living confeccionadas a medida por Baqués, mis tapiceros de confianza.
Completan la escena una butaca descalzadora de diseño y tapizado “mid century” que situamos a los pies de la cama y la impresionante alfombra de pelo color blanco crema. Esta alfombra de estilo Flokati, que forma parte de la categoría de alfombras shaggy, por su vellón largo y suave, son tradicionales de Grecia y están tejidas con lana virgen 100% peinada y tratada para conseguir una textura súper suave. Ambas piezas pertenecientes a mis clientes y traídas directamente de Estados Unidos.
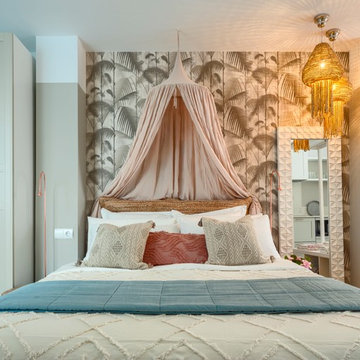
Dormitorio con cama madera tallada de 160x200 coronada con dosel de algodón color rosa palo, cabecero de fibra natural en forma de cojín, espejo de pie
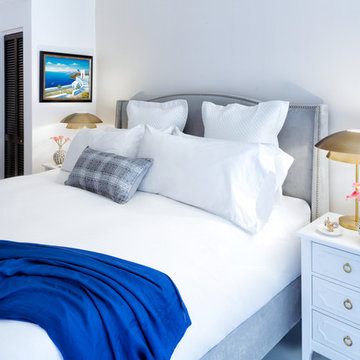
Feature in: Luxe Magazine Miami & South Florida Luxury Magazine
If visitors to Robyn and Allan Webb’s one-bedroom Miami apartment expect the typical all-white Miami aesthetic, they’ll be pleasantly surprised upon stepping inside. There, bold theatrical colors, like a black textured wallcovering and bright teal sofa, mix with funky patterns,
such as a black-and-white striped chair, to create a space that exudes charm. In fact, it’s the wife’s style that initially inspired the design for the home on the 20th floor of a Brickell Key high-rise. “As soon as I saw her with a green leather jacket draped across her shoulders, I knew we would be doing something chic that was nothing like the typical all- white modern Miami aesthetic,” says designer Maite Granda of Robyn’s ensemble the first time they met. The Webbs, who often vacation in Paris, also had a clear vision for their new Miami digs: They wanted it to exude their own modern interpretation of French decor.
“We wanted a home that was luxurious and beautiful,”
says Robyn, noting they were downsizing from a four-story residence in Alexandria, Virginia. “But it also had to be functional.”
To read more visit: https:
https://maitegranda.com/wp-content/uploads/2018/01/LX_MIA18_HOM_MaiteGranda_10.pdf
Rolando Diaz
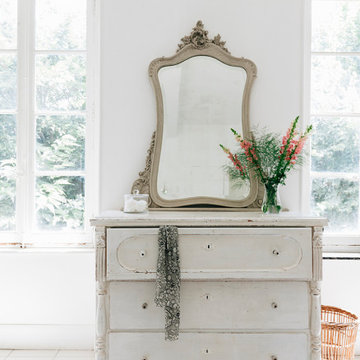
main bedroom, spanning three quarters of the house, previously first floor sitting room
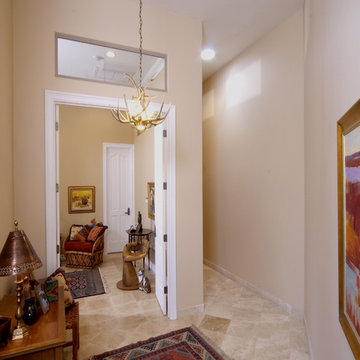
Our main challenge was constructing an addition to the home sitting atop a mountain.
While excavating for the footing the heavily granite rock terrain remained immovable. Special engineering was required & a separate inspection done to approve the drilled reinforcement into the boulder.
An ugly load bearing column that interfered with having the addition blend with existing home was replaced with a load bearing support beam ingeniously hidden within the walls of the addition.
Existing flagstone around the patio had to be carefully sawcut in large pieces along existing grout lines to be preserved for relaying to blend with existing.
The close proximity of the client’s hot tub and pool to the work area posed a dangerous safety hazard. A temporary plywood cover was constructed over the hot tub and part of the pool to prevent falling into the water while still having pool accessible for clients. Temporary fences were built to confine the dogs from the main construction area.
Another challenge was to design the exterior of the new master suite to match the existing (west side) of the home. Duplicating the same dimensions for every new angle created, a symmetrical bump out was created for the new addition without jeopardizing the great mountain view! Also, all new matching security screen doors were added to the existing home as well as the new master suite to complete the well balanced and seamless appearance.
To utilize the view from the Client’s new master bedroom we expanded the existing room fifteen feet building a bay window wall with all fixed picture windows.
Client was extremely concerned about the room’s lighting. In addition to the window wall, we filled the room with recessed can lights, natural solar tube lighting, exterior patio doors, and additional interior transom windows.
Additional storage and a place to display collectibles was resolved by adding niches, plant shelves, and a master bedroom closet organizer.
The Client also wanted to have the interior of her new master bedroom suite blend in with the rest of the home. Custom made vanity cabinets and matching plumbing fixtures were designed for the master bath. Travertine floor tile matched existing; and entire suite was painted to match existing home interior.
During the framing stage a deep wall with additional unused space was discovered between the client’s living room area and the new master bedroom suite. Remembering the client’s wish for space for their electronic components, a custom face frame and cabinet door was ordered and installed creating another niche wide enough and deep enough for the Client to store all of the entertainment center components.
R-19 insulation was also utilized in this main entertainment wall to create an effective sound barrier between the existing living space and the new master suite.
The additional fifteen feet of interior living space totally completed the interior remodeled master bedroom suite. A bay window wall allowed the homeowner to capture all picturesque mountain views. The security screen doors offer an added security precaution, yet allowing airflow into the new space through the homeowners new French doors.
See how we created an open floor-plan for our master suite addition.
For more info and photos visit...
http://www.triliteremodeling.com/mountain-top-addition.html
Eclectic Bedroom with Porcelain Flooring Ideas and Designs
3
