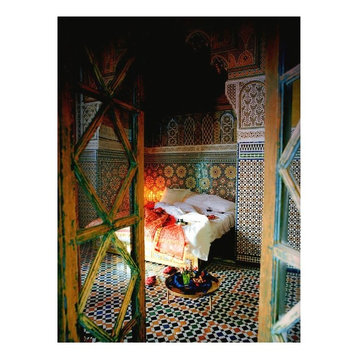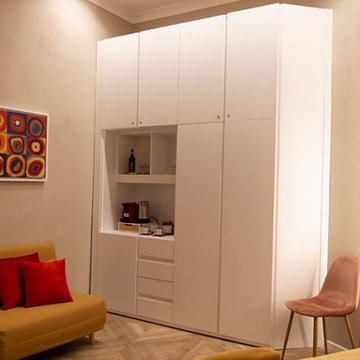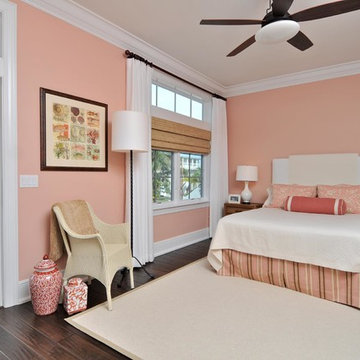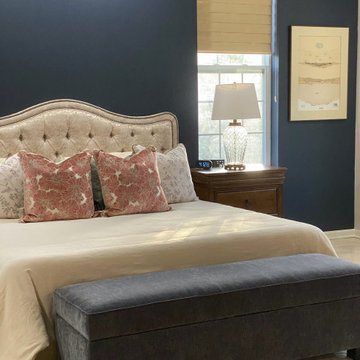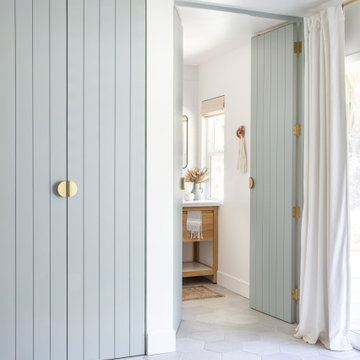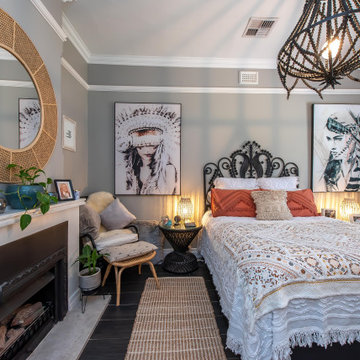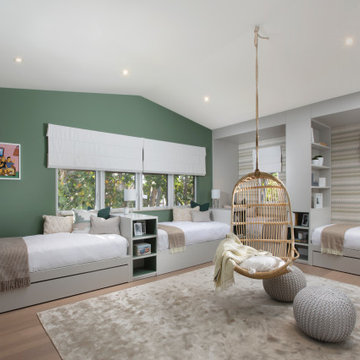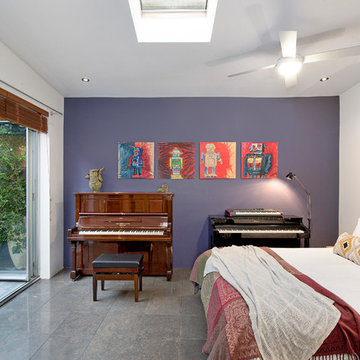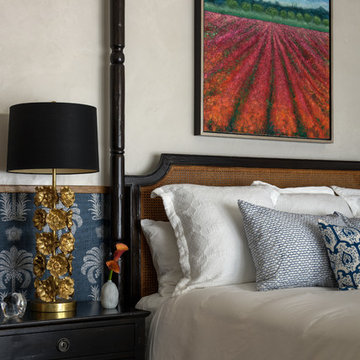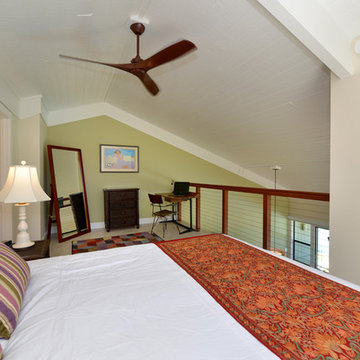Eclectic Bedroom with Porcelain Flooring Ideas and Designs
Refine by:
Budget
Sort by:Popular Today
21 - 40 of 312 photos
Item 1 of 3
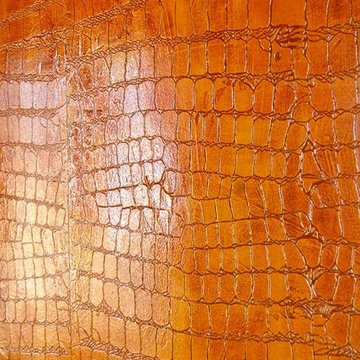
This is an extraordinary master bedroom for an extraordinary man. Bold, rich and colorful hand painted designs, by our talented artists, adorn the ceiling of this master bedroom. We complimented our ceiling design further by installing our hand applied, exotic crocodile finish on the walls. Copyright © 2016 The Artists Hands
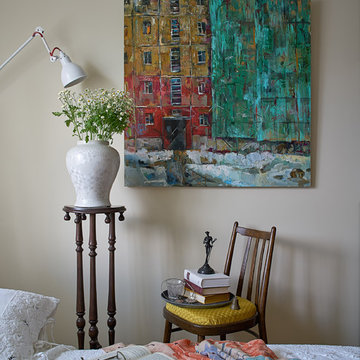
Жардиньерка - примерно 1912 год, приданое прабабушки заказчицы (реставрация). Стул - 1969-70-е годы (Болгария) - реставрация,замена обивки.
Фото: Михаил Поморцев
Живопись: Кирилл Бородин
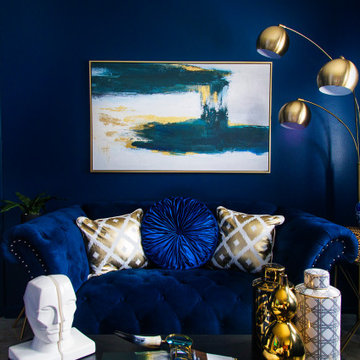
A daring monochromatic approach to a master suite truly fit for a bold personality. Hues of blue adorn this room to create a moody yet vibrant feel. The seating area allows for a period of unwinding before bed, while the chaise lets you “lounge” around on those lazy days. The concept for this space was boutique hotel meets monochrome madness. The 5 star experience should always follow you home.
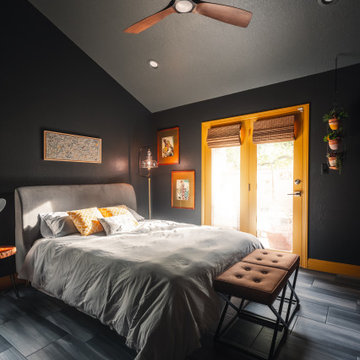
Guest Bedroom Renovation. Client requested a unique boutique hotel vibe, and to use Hotel Indigo for inspiration.
Removed Carpet, replaced with gorgeous water color porcelain tile. Repainted deep grays with bold yellow trim and fretwork. Replaced basic white ceiling fan with two tone wood and metal modern ceiling fan with dimmable, white color-shifting LED light. Furnished with an eclectic mix of midcentury styled pieces, as well as industrial and art deco style lamps, a live-edge wood side table, light gray velvet bed, bamboo roman shades, and open clothing storage. Finished with décor items and artwork.
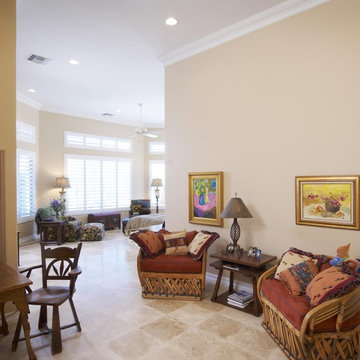
Our main challenge was constructing an addition to the home sitting atop a mountain.
While excavating for the footing the heavily granite rock terrain remained immovable. Special engineering was required & a separate inspection done to approve the drilled reinforcement into the boulder.
An ugly load bearing column that interfered with having the addition blend with existing home was replaced with a load bearing support beam ingeniously hidden within the walls of the addition.
Existing flagstone around the patio had to be carefully sawcut in large pieces along existing grout lines to be preserved for relaying to blend with existing.
The close proximity of the client’s hot tub and pool to the work area posed a dangerous safety hazard. A temporary plywood cover was constructed over the hot tub and part of the pool to prevent falling into the water while still having pool accessible for clients. Temporary fences were built to confine the dogs from the main construction area.
Another challenge was to design the exterior of the new master suite to match the existing (west side) of the home. Duplicating the same dimensions for every new angle created, a symmetrical bump out was created for the new addition without jeopardizing the great mountain view! Also, all new matching security screen doors were added to the existing home as well as the new master suite to complete the well balanced and seamless appearance.
To utilize the view from the Client’s new master bedroom we expanded the existing room fifteen feet building a bay window wall with all fixed picture windows.
Client was extremely concerned about the room’s lighting. In addition to the window wall, we filled the room with recessed can lights, natural solar tube lighting, exterior patio doors, and additional interior transom windows.
Additional storage and a place to display collectibles was resolved by adding niches, plant shelves, and a master bedroom closet organizer.
The Client also wanted to have the interior of her new master bedroom suite blend in with the rest of the home. Custom made vanity cabinets and matching plumbing fixtures were designed for the master bath. Travertine floor tile matched existing; and entire suite was painted to match existing home interior.
During the framing stage a deep wall with additional unused space was discovered between the client’s living room area and the new master bedroom suite. Remembering the client’s wish for space for their electronic components, a custom face frame and cabinet door was ordered and installed creating another niche wide enough and deep enough for the Client to store all of the entertainment center components.
R-19 insulation was also utilized in this main entertainment wall to create an effective sound barrier between the existing living space and the new master suite.
The additional fifteen feet of interior living space totally completed the interior remodeled master bedroom suite. A bay window wall allowed the homeowner to capture all picturesque mountain views. The security screen doors offer an added security precaution, yet allowing airflow into the new space through the homeowners new French doors.
See how we created an open floor-plan for our master suite addition.
For more info and photos visit...
http://www.triliteremodeling.com/mountain-top-addition.html
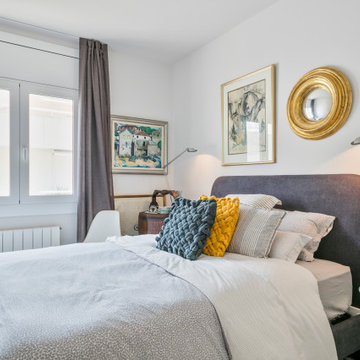
En el pequeño dormitorio de nuevo son protagonistas porcelanas, obras de arte y otros objetos como las mesillas de noche, muy diferentes entre sí en cuanto a conceptos y estilos. Estos muebles y objetos pertenecen, como en los anteriores espacios comentados, a la colección privada de mis clientes y colman este pequeño espacio de personalidad y carácter. Como ejemplo la “mesilla” del fondo, al lado izquierdo de la cama, el típico baúl de ajuar, en este caso una cesta hexagonal fabricada en madera y ratán, donde se depositan regalos y obsequios en los enlaces de tradición china. En cambio, la mesilla del lado derecho de la cama, es una mesa auxiliar en vidrio y con el pie de acero inoxidable. Sobre ambas se sitúan lámparas de flexo de diseño industrial de los años 50.
Destacan tambien las cortinas, confeccionadas por Baqués en lino color gris antracita, que coordinan de forma perfecta con una preciosa y actual cama fabricada por Mobenia, cuyo aro modelo Soft y cabecero modelo Trapez están tapizados en tejido de color Mine Antracita.
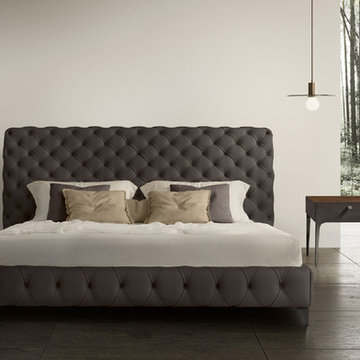
An amalgamation of tradition, technology and handcrafted expertise, Aston Italian Leather Bed is full of pure emotions, revealing a present-day adaptation of the classic 16th century “capitonné” details. Emblematic of lush and splendor, Aston Contemporary Leather Bed offers a luxuriously deep padding that gives a theatrical note to the bedroom’s interior. Manufactured in Italy by Gamma Arredamenti.
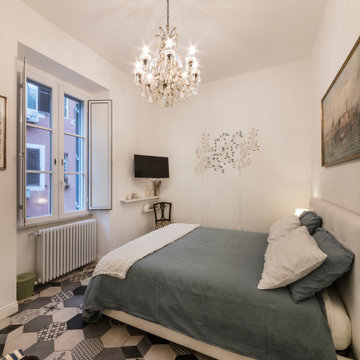
Camera con letto matrimoniale contenitore e piccolo angolo studio. Finiture: pavimento in gress porcellanato effetto cementine e pareti in tinta color bianco opaco. Illuminazione: vecchio lampadario di riuso.
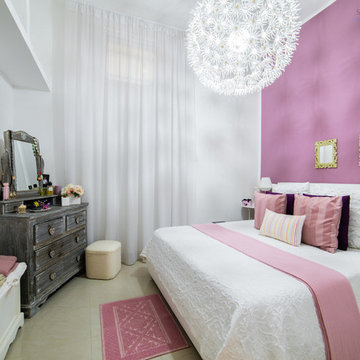
Per una giovane coppia un appartamento funzionale, colorato, accogliente e ricco di dettagli.
L'intervento principale ha riguardato la rimozione delle pareti che delimitavano la camera da letto, per dare spazio e luce una nuova zona living pensata per rilassarsi e accogliere gli amici, con accesso diretto al cortile esterno privato.
Il bianco e il grigio chiaro sono stati scelti come colori di base per pareti e arredi, mentre per gli accessori e i complementi d'arredo si è puntato su colori brillanti sui toni del rosa acceso, fucsia e Blue Tiffany, in piena sintonia con i gusti della giovane padrona di casa.
La camera da letto conclude il progetto di relooking unendo colore, luminosità e un tocco di romanticismo con arredi dallo stile Shabby chic.
2013 - Appartamento 45mq, Roma
Eclectic Bedroom with Porcelain Flooring Ideas and Designs
2
