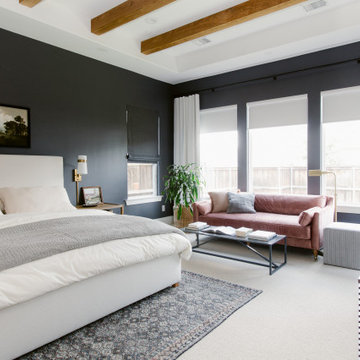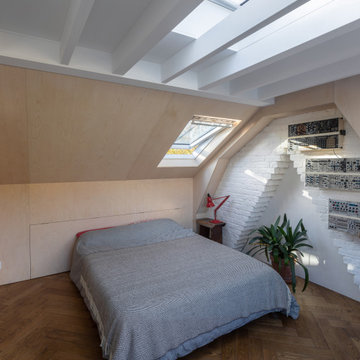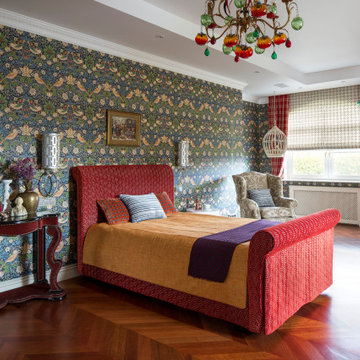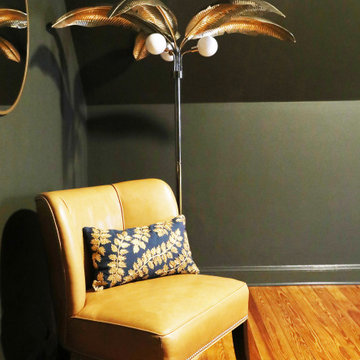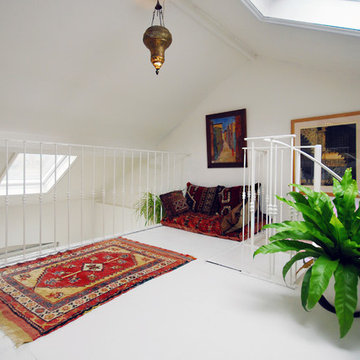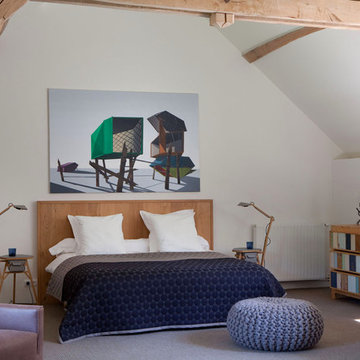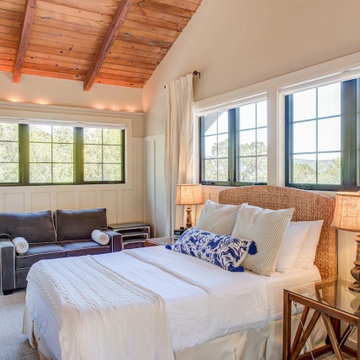Eclectic Bedroom with All Types of Ceiling Ideas and Designs
Refine by:
Budget
Sort by:Popular Today
101 - 120 of 652 photos
Item 1 of 3
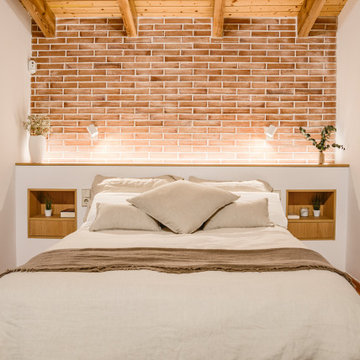
La idea inicial no era tocar distribución pero en el proceso creativo vimos claro que modificando ligeramente la distribución conseguíamos tener una habitación con vestidor y baño completo en suite donde incluir una bañera, que era una de las cosas que se nos pedía a ser posible, Además también conseguimos espacio para un baño secundario donde ubicar la lavadora y la secadora.
El mobiliario del dormitorio sigue la línea de módulos básicos + sobre de madera que nos coloca nuestro carpintero. También apostamos por hacer un cabezal de obra con unas mesillas de noche integradas y un sobre de la misma madera que el resto de mobiliario y aplacamos la pared con ladrillo para personalizar el espacio.
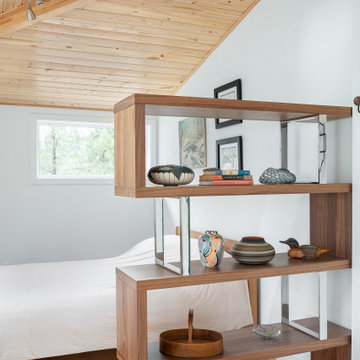
A large detached garage is converted into a spacious, modern, and minimal guest suite with a private bedroom, bathroom, kitchen, and fireplace. Added privacy is provided in the bedroom by a mid-century inspired built-in shelving unit. The juniper wood paneled ceiling brings in a calming character to the space.
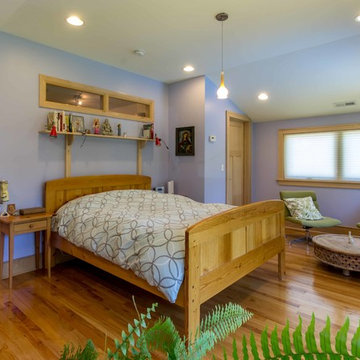
The back of this 1920s brick and siding Cape Cod gets a compact addition to create a new Family room, open Kitchen, Covered Entry, and Master Bedroom Suite above. European-styling of the interior was a consideration throughout the design process, as well as with the materials and finishes. The project includes all cabinetry, built-ins, shelving and trim work (even down to the towel bars!) custom made on site by the home owner.
Photography by Kmiecik Imagery
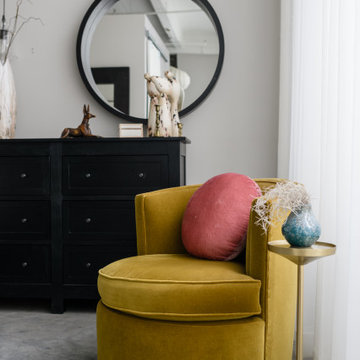
The juxtaposition of soft texture and feminine details against hard metal and concrete finishes. Elements of floral wallpaper, paper lanterns, and abstract art blend together to create a sense of warmth. Soaring ceilings are anchored by thoughtfully curated and well placed furniture pieces. The perfect home for two.
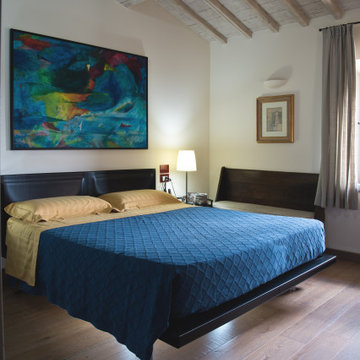
Committente: RE/MAX Professional Firenze. Ripresa fotografica: impiego obiettivo 24mm su pieno formato; macchina su treppiedi con allineamento ortogonale dell'inquadratura; impiego luce naturale esistente con l'ausilio di luci flash e luci continue 5400°K. Post-produzione: aggiustamenti base immagine; fusione manuale di livelli con differente esposizione per produrre un'immagine ad alto intervallo dinamico ma realistica; rimozione elementi di disturbo. Obiettivo commerciale: realizzazione fotografie di complemento ad annunci su siti web agenzia immobiliare; pubblicità su social network; pubblicità a stampa (principalmente volantini e pieghevoli).
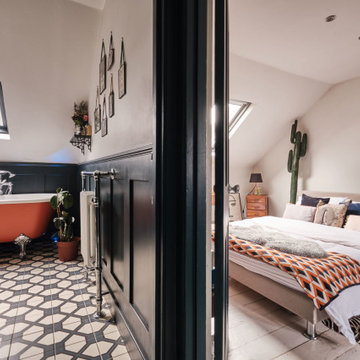
The top floor of the house with a guest bedroom and bathroom. Art Deco style bathroom with a reclaimed basin, roll top bath in Charlotte's Locks and high cistern toilet. The lattice tiles are from Fired Earth and the wall panels are Railings.
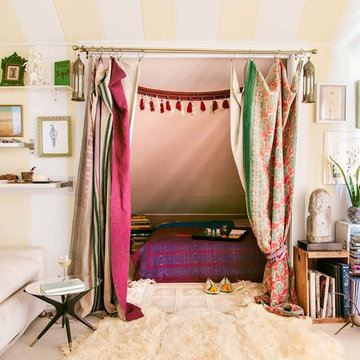
The Treehouse is the home I share with my daughter Miss Noa. It is our sanctuary and our refuge, our playhouse and our house of rest. It is carved out of the roof of a 100 year old craftsman home, so the spaces are all unique, and intimate, which I love. The colors I chose for the space are all slightly weathered as though they spent years in the sun. The vibe is bohemian, with all sorts of collected (Faith) and created (Noa) art. I have a passion for small spaces- they are just fun and playful, so to accentuate the element of play in the space we painted the ceiling with circus tent stripes in muted tones and turned my bedroom into a bedouin tent!
Photographed by Dabito
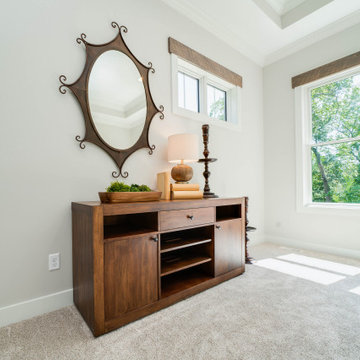
Eclectic Design displayed in this modern ranch layout. Wooden headers over doors and windows was the design hightlight from the start, and other design elements were put in place to compliment it.
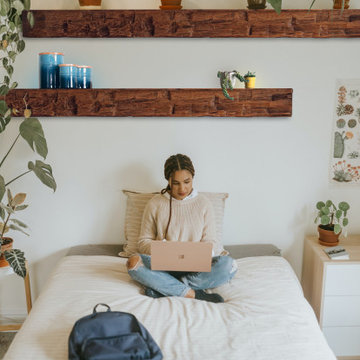
Adding in beam mantels as shelving can create a rustic feel anywhere in your home. These ones are 6 feet shelves and can be used for a variety of things beyond a mantel.
Beam Mantel: BMH-EC
Check out more here: ELandELWoodProducts.com
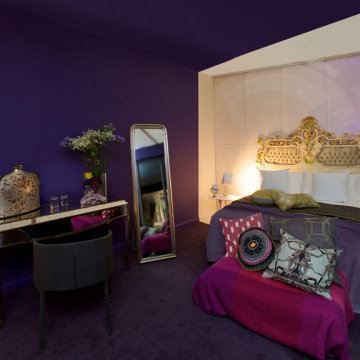
A home can be many different things for people, this eclectic artist home is full of intrigue and colour. The design is uplifting and inspires creativity in a comfortable and relaxed setting through the use of odd accessories, lounge furniture, and quirky details. You can have a coffee in the kitchen or Martini's in the living room, the home caters for both at any time. What is unique is the use of bold colours that becomes the background canvas while designer objects become the object of attention. The house lets you relax and have fun and lets your imagination go free.
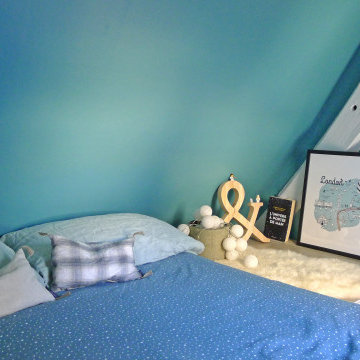
ÉTAT DES LEUX: Situé au dernier étage d’un immeuble du XVIIIe siècle dans le centre historique de Nantes, le studio en "tipi" a beaucoup de charme mais il a été mal entretenu et les agencements sont grossièrement bricolés. La cuisine et la salle de bain notamment sont en très mauvais état et les tomettes anciennes ont subi toute sorte de dommage.
MISSION: L’intervention a consisté à redonner tout son charme au lieu en mettant en valeur son volume, sa luminosité, et à en faire un petit appartement tout confort.
Ici, la petite mezzanine au dessus de la cuisine accueille un coin nuit douillet avec vue sur la pièce à vivre en dessous et sur les toits de la ville par la fenêtre face au lit.
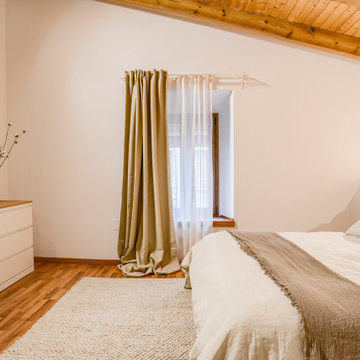
La idea inicial no era tocar distribución pero en el proceso creativo vimos claro que modificando ligeramente la distribución conseguíamos tener una habitación con vestidor y baño completo en suite donde incluir una bañera, que era una de las cosas que se nos pedía a ser posible, Además también conseguimos espacio para un baño secundario donde ubicar la lavadora y la secadora.
El mobiliario del dormitorio sigue la línea de módulos básicos + sobre de madera que nos coloca nuestro carpintero. También apostamos por hacer un cabezal de obra con unas mesillas de noche integradas y un sobre de la misma madera que el resto de mobiliario y aplacamos la pared con ladrillo para personalizar el espacio.
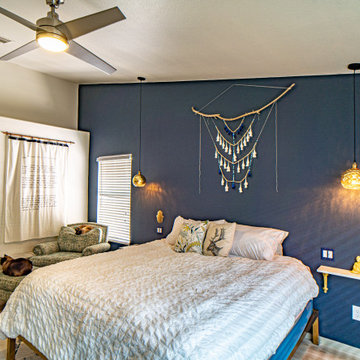
Navy feature wall with custom wall hangings, gold pendant lights, wall-mounted bedside table, wall-mounted bookshelf, wall art hanging with excerpt from Le Petit Prince, and custom-upholstered chair and ottoman. Duvet from Anthropologie. Bedframe from West Elm.
Moroccan-Inspired Main Bedroom
Replaced carpet with new LVP flooring in light wood tone; painted navy accent wall; installed bedside pendants, dimmer switches, and outlets with USB charging; wall-mounted shelves for one side of the bed and a bone in-lay table for the other side of the bed; mounted tv on swivel arm with cords hidden in the wall; added furniture and decor, including framed postcards and travel souvenirs.
Eclectic Bedroom with All Types of Ceiling Ideas and Designs
6
