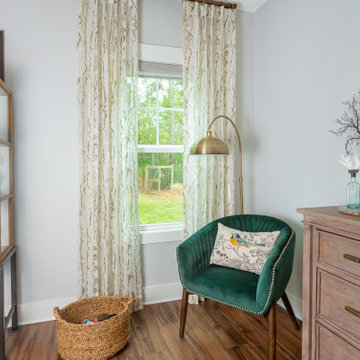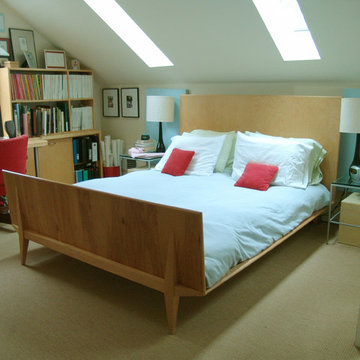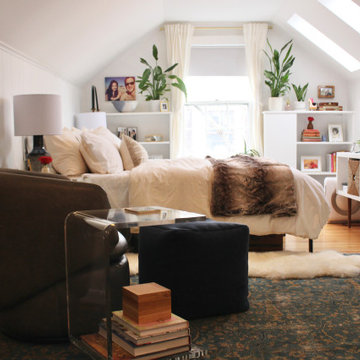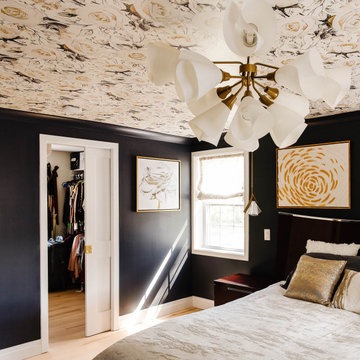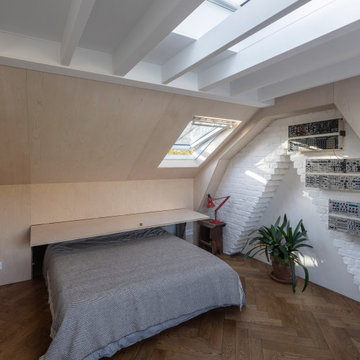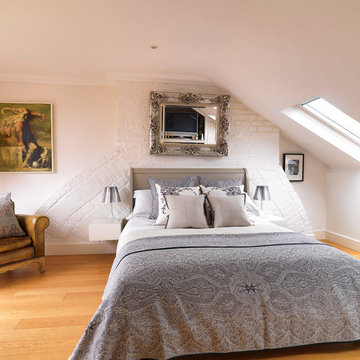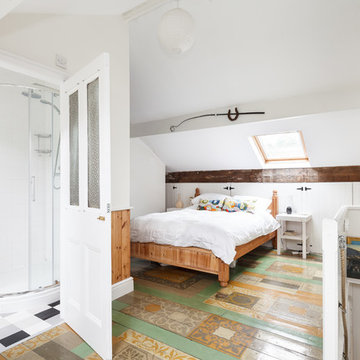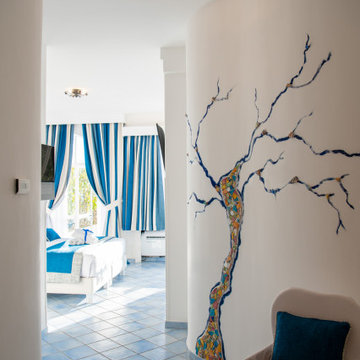Eclectic Bedroom with All Types of Ceiling Ideas and Designs
Refine by:
Budget
Sort by:Popular Today
61 - 80 of 652 photos
Item 1 of 3
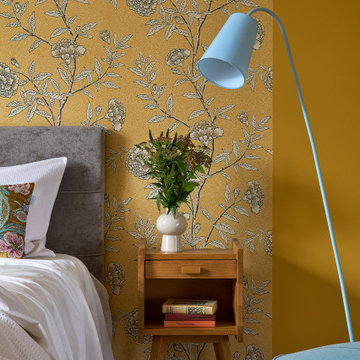
В квартире нет встроенных шкафов, для хранения продумали гардеробную при спальне и кладовку в коридоре. Туда поместились вещи хозяев, бытовые принадлежности вроде гладильной доски, пылесоса, швабры, ведер. Бытовая химия хранится в шкафу над инсталляцией унитаза в санузле. В каждой комнате есть стеллажи для книг — хозяевам было необходимо место для хранения их большой библиотеки.
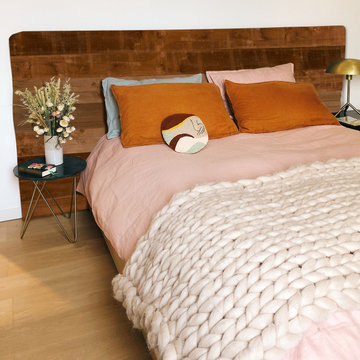
If you are looking to enhance your room even further, adding in a Wire Brushed Shiplap Pakari Barnwood accent wall as your headboard is a unique way to go! It breaks up your wall space and gives you the eclectic look you're going for.
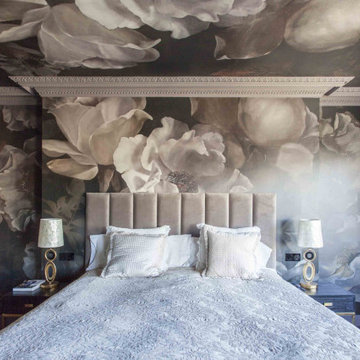
Empleos de distintas texturas en la vivienda para creacion de espacios con personalidad. Protagonismo de papel pintado. Mobiliario clasico con imagen renovada
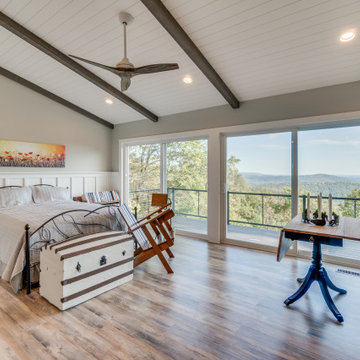
The bedroom & small sitting area incorporated the style throughout the rest of the cottage. We wanted the largest possible sliding doors by code and engineering to take full advantage of the mountain view. Wrought iron bed with minimal decorations to enhance the wildflower painting by Amanda Dagg
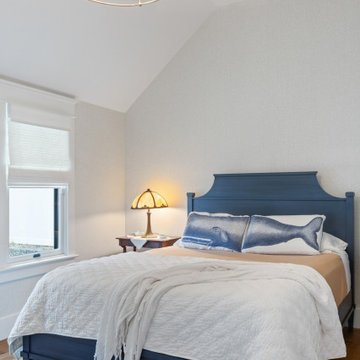
This master bedroom has a vaulted ceiling with brass chandelier, blue wood bed, neutral patterned wallpaper for texture and natural woven shades.
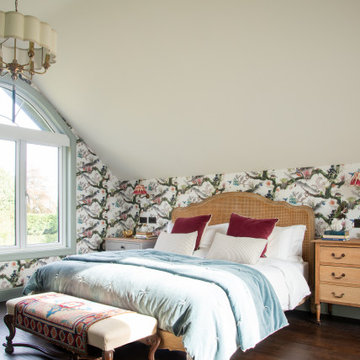
I worked with my client to create a home that looked and functioned beautifully whilst minimising the impact on the environment. We reused furniture where possible, sourced antiques and used sustainable products where possible, ensuring we combined deliveries and used UK based companies where possible. The result is a unique family home.
Unlike many attic bedrooms this main bedroom has ceilings over 3m and beautiful bespoke wardrobes and drawers built into every eave to ensure the perfect storage solution.
Built into the wardrobes is a TV on concealed brackets hiding additional storage space behind- perfect for a small fridge and coffee machine.
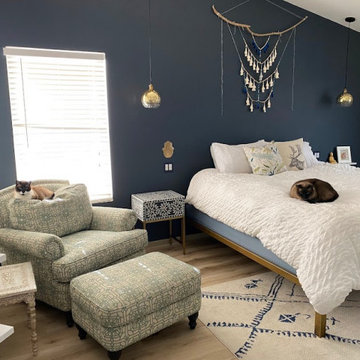
Navy feature wall with custom wall hanging, gold pendant lights, bone inlay bedside table, framed postcard collection, custom-upholstered chair and ottoman, hand carved wood side table from India, Moroccan-styled Rug, and wall-mounted bookshelves. Duvet and bedside table from Anthropologie. Bed frame from West Elm.
Moroccan-Inspired Main Bedroom
Replaced carpet with new LVP flooring in light wood tone; painted navy accent wall; installed bedside pendants, dimmer switches, and outlets with USB charging; wall-mounted shelves for one side of the bed and a bone in-lay table for the other side of the bed; mounted tv on swivel arm with cords hidden in the wall; added furniture and decor, including framed postcards and travel souvenirs.
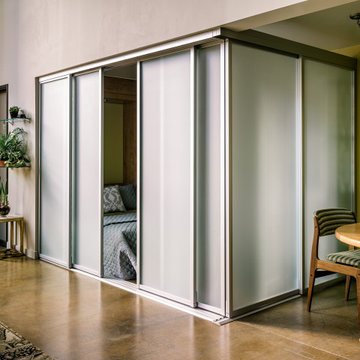
Retracting opaque sliding walls close off the guest bedroom from the rest of the open-plan loft space. In front, a Moroccan metal table functions as a portable side table. The frosted guest bedroom wall separates the open-plan dining space -- featuring mid-century modern dining table and chairs in coordinating striped colors -- from the larger loft living area.
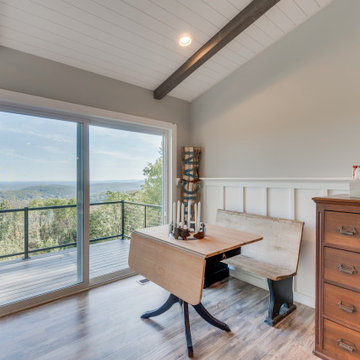
We transitioned the floor tile to the rear shower wall with an inset flower glass tile to incorporate the adjoining tile and keep with the cottage theme
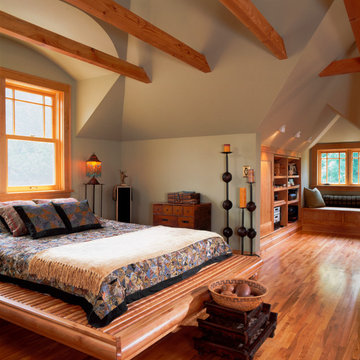
Since the whole space is intended primarily as a master suite, the bed is simply tucked into the space created by a dormer. This makes it feel cozy and private, but connected to the rest of the attic.
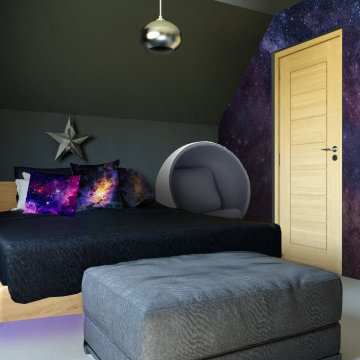
Together with each child we came up with incredible concepts and colour schemes. The occupant of this room just loves space and has a galaxy theme!
Here, within our HomeByMe 3D renders we were able to show our client how the wallpaper would look (Photowall_sweden galaxy wallpaper) before she committed to buying it. The Mobelaris egg-shaped ball chair, sleek Tikamoon flat teak bed and added under bed lighting give the room a really cosmic space age look! We chose these because they will age well and (if and) when the occupant would like a different feel, the furniture won't need to be changed. Bespoke wardrobes have been designed to be built in to perfectly fit the angled ceiling and use the available space efficiently. We even found matching galaxy printed pillows and throws for the accessories.
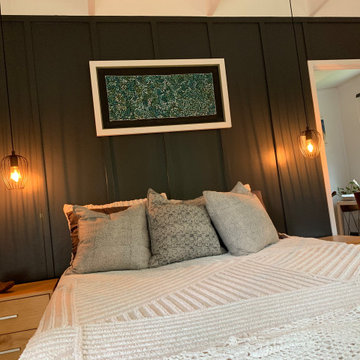
A comfy bedroom with texture provided by the chenille doona cover. Soft lighting helps to set the mood for a restful bedtime.
Eclectic Bedroom with All Types of Ceiling Ideas and Designs
4
