Eclectic Bathroom with Beige Floors Ideas and Designs
Refine by:
Budget
Sort by:Popular Today
121 - 140 of 972 photos
Item 1 of 3
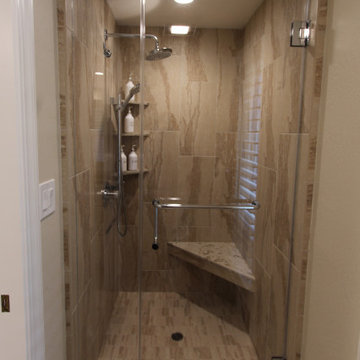
This project was a refresh to the bathrooms and laundry room in a home we had previously remodeled the kitchen, completing the whole house update. The primary bath has creamy soft tones and display the photography by the client, the hall bath is warm with wood tones and the powder bath is a fun eclectic space displaying more photography and treasures from their travels to Africa. The Laundry is a clean refresh that although it is not white, it is bright and inviting as opposed to the dark dated look before. (Photo credit; Shawn Lober Construction)
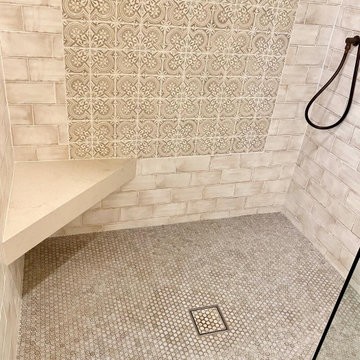
We transformed this bathroom from bland to grand! Our goal was to have a cohesive design throughout the whole house that was unique and special to our Client yet could be appreciated by anyone. Sparing no attention to detail, this Moroccan theme feels comfortable and fashionable all at the same time. Warm and inspiring, we don't want to leave this amazing space~
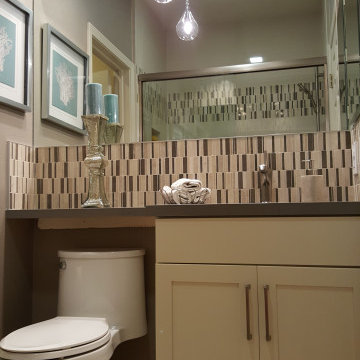
Small guest bath, mirror inset between top & bottom tile over vanity wall. same tile continues in the shower as accent rows. multi color accent tile ties in the existing beige travertine flooring with new gray countertop.
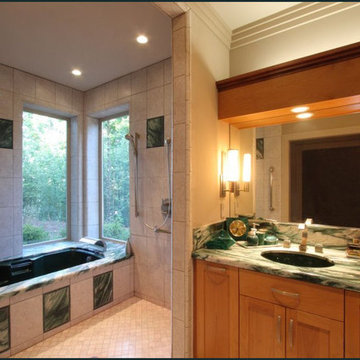
This master bathroom is two rooms, separated by a hallway that leads to the large walk-in closet. Wife's room has lots of great storage, including two pull-out base pantries and a wall cabinet with drawers for personal-care items. The room also has a generous two-person shower and a soaking tub with a waterfall spout. Quartzite stone was used for the countertop, the tub deck, and custom tile inserts. There are two corner windows that provide a view of the private garden. Inspired Imagery Photography.
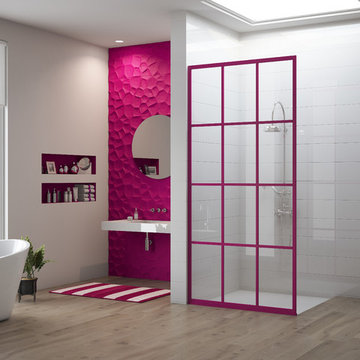
Gridscape Series Colorize Full Divided Light Fixed Panel factory window shower screen featured in eclectic master bath.
Grid Pattern = GS1
Metal Color = Fandango
Glass = Clear
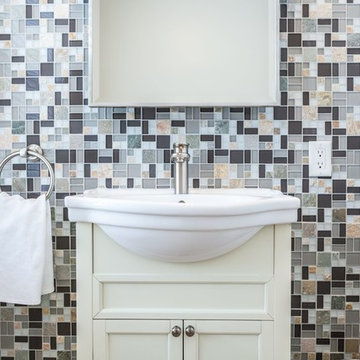
Sweet, tiny 1/2 bath, bringing incredible brightness with the large window. This client was thrilled with the eclectic full way of tile. Happy clients!
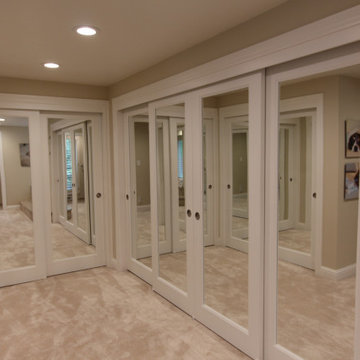
This project was a refresh to the bathrooms and laundry room in a home we had previously remodeled the kitchen, completing the whole house update. The primary bath has creamy soft tones and display the photography by the client, the hall bath is warm with wood tones and the powder bath is a fun eclectic space displaying more photography and treasures from their travels to Africa. The Laundry is a clean refresh that although it is not white, it is bright and inviting as opposed to the dark dated look before. (Photo credit; Shawn Lober Construction)
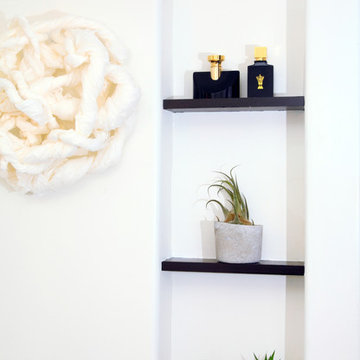
A Fiber sculpture by artist Renae Barnard hangs just to the left of a recessed wall niche that provides a perfect space for integrating live plants.
Photo by: Chas Metivier
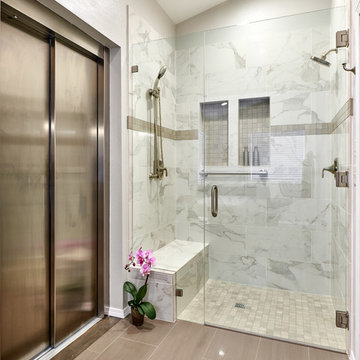
The new walk-in shower features porcelain tile that captures the look of Calacatta marble. It pairs beautifully with a 2x2 mosaic tile on the shower floor, as an accent strip, and in the two wall niches. A new residential elevator to the left of the shower connects the master suite with the main floor.
The rainshower head and showerhead on a slidebar are both by Moen. The shower walls are 12x24 Calacatta by Vallelunga, laid in a horizontal brick pattern. The 2x2 mosaic is Urban Concrete in Fog by Flaviker. The bath floor is 12x24 semi-polished Crossville Shades in Clay, laid in a brick pattern. All are from United Tile.
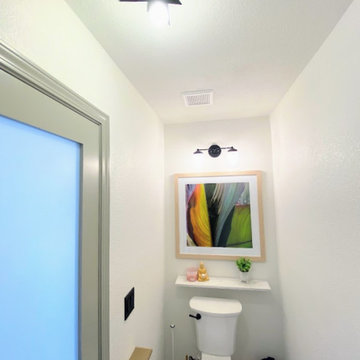
Primary bathroom renovation. Navy, gray, and black are balanced by crisp whites and light wood tones. Eclectic mix of geometric shapes and organic patterns. Featuring 3D porcelain tile from Italy, hand-carved geometric tribal pattern in vanity's cabinet doors, hand-finished industrial-style navy/charcoal 24x24" wall tiles, and oversized 24x48" porcelain HD printed marble patterned wall tiles. Flooring in waterproof LVP, continued from bedroom into bathroom and closet. Brushed gold faucets and shower fixtures. Authentic, hand-pierced Moroccan globe light over tub for beautiful shadows for relaxing and romantic soaks in the tub. Vanity pendant lights with handmade glass, hand-finished gold and silver tones layers organic design over geometric tile backdrop. Open, glass panel all-tile shower with 48x48" window (glass frosted after photos were taken). Shower pan tile pattern matches 3D tile pattern. Arched medicine cabinet from West Elm. Separate toilet room with sound dampening built-in wall treatment for enhanced privacy. Frosted glass doors throughout. Vent fan with integrated heat option. Tall storage cabinet for additional space to store body care products and other bathroom essentials. Original bathroom plumbed for two sinks, but current homeowner has only one user for this bathroom, so we capped one side, which can easily be reopened in future if homeowner wants to return to a double-sink setup.
Expanded closet size and completely redesigned closet built-in storage. Please see separate album of closet photos for more photos and details on this.
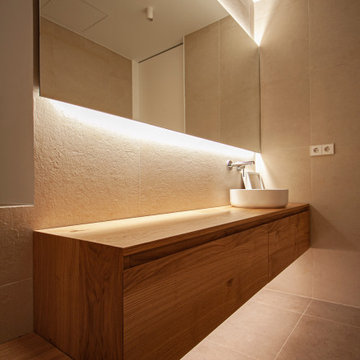
Mueble suspendido de madera rechapado con banco ubicado frente a ducha. El ancho de la pared frontal está ocupado por un gran espejo que baña la pared con luz indirecta.
Eclectic Bathroom with Beige Floors Ideas and Designs
7
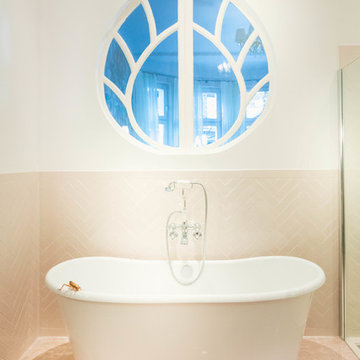
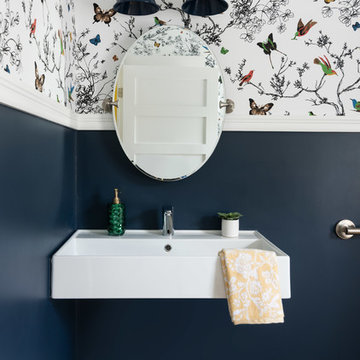
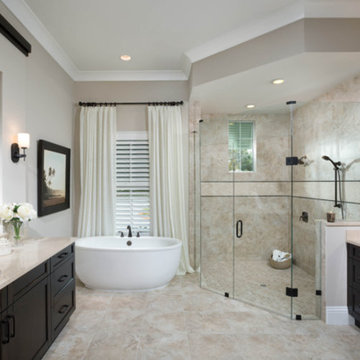
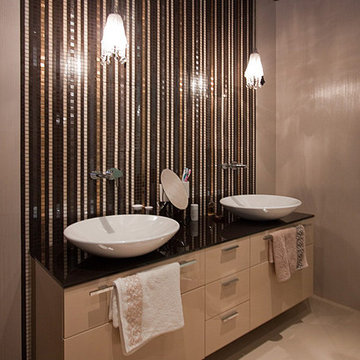
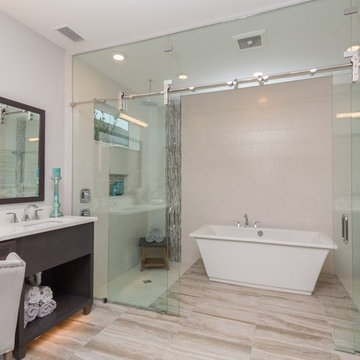
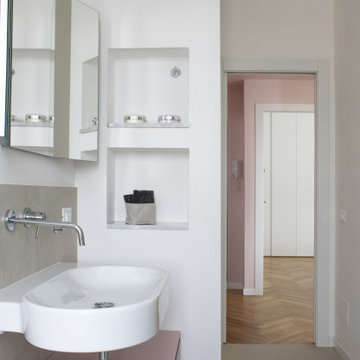
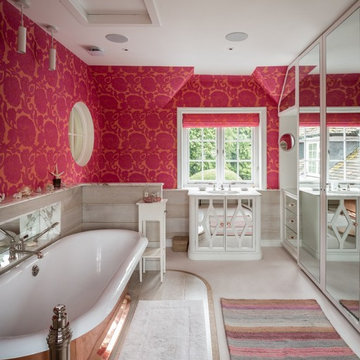
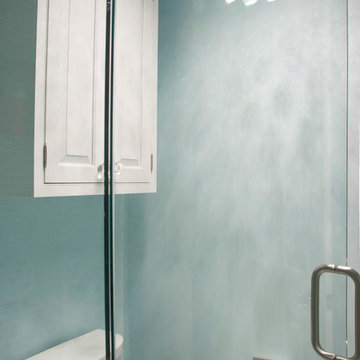
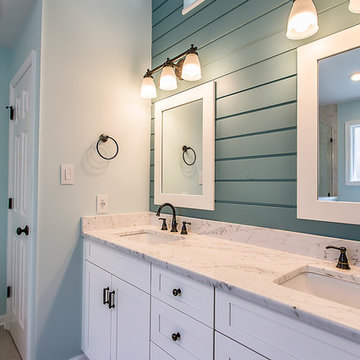

 Shelves and shelving units, like ladder shelves, will give you extra space without taking up too much floor space. Also look for wire, wicker or fabric baskets, large and small, to store items under or next to the sink, or even on the wall.
Shelves and shelving units, like ladder shelves, will give you extra space without taking up too much floor space. Also look for wire, wicker or fabric baskets, large and small, to store items under or next to the sink, or even on the wall.  The sink, the mirror, shower and/or bath are the places where you might want the clearest and strongest light. You can use these if you want it to be bright and clear. Otherwise, you might want to look at some soft, ambient lighting in the form of chandeliers, short pendants or wall lamps. You could use accent lighting around your eclectic bath in the form to create a tranquil, spa feel, as well.
The sink, the mirror, shower and/or bath are the places where you might want the clearest and strongest light. You can use these if you want it to be bright and clear. Otherwise, you might want to look at some soft, ambient lighting in the form of chandeliers, short pendants or wall lamps. You could use accent lighting around your eclectic bath in the form to create a tranquil, spa feel, as well. 