Eclectic Bathroom with Beige Floors Ideas and Designs
Refine by:
Budget
Sort by:Popular Today
181 - 200 of 971 photos
Item 1 of 3
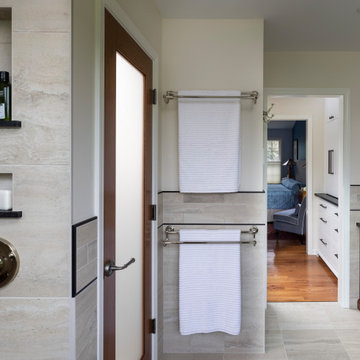
Our clients were looking to revitalize their second floor with bright new finishes and reallocating some existing spaces to improve the flow.
Both clients have diverse family backgrounds rich in culture and world travel and we worked together to highlight some of this flare in our selections.
In the master bath we enlarged the footprint to allow for a large seamless walk-in shower and enclosed toilet closet.
The hall closets were outfitted with custom laminate shelving and roll-out.
The guest bathroom layout was opened up by reducing a full wall to a half wall with glass above. The client was looking for a soft palette with bright pops of color and the finished product did not disappoint!
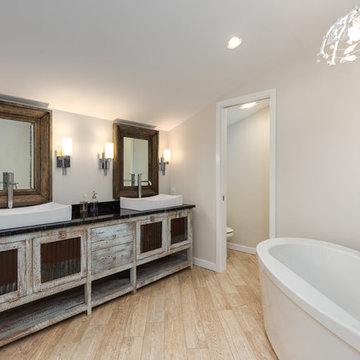
Rustic, contemporary, natural, clean....this bathroom has it all. The 8 foot rustic vanity cabinet was made out of reclaimed wood from a barn in Pennsylvania. A nice touch from the manufacturer was that when we first opened the middle drawer, there was a picture of the barn from where the wood was taken. Modifications to the legs allowed for surface mounted vessel sinks for the customers. We also angled the side wall to allow for the installation of a freestanding tub. To top it all off, we installed radiant heated floors to keep the space toasty warm in the cold winter months. It truly became a retreat for our clients.
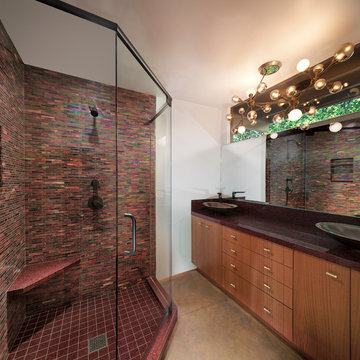
Designed by: Allen Kitchen & Bath | Photo by: Jim Bartsch
This Houzz project features the wide array of bathroom projects that Allen Construction has built and, where noted, designed over the years.
Allen Kitchen & Bath - the company's design-build division - works with clients to design the kitchen of their dreams within a tightly controlled budget. We’re there for you every step of the way, from initial sketches through welcoming you into your newly upgraded space. Combining both design and construction experts on one team helps us to minimize both budget and timelines for our clients. And our six phase design process is just one part of why we consistently earn rave reviews year after year.
Learn more about our process and design team at: http://design.buildallen.com
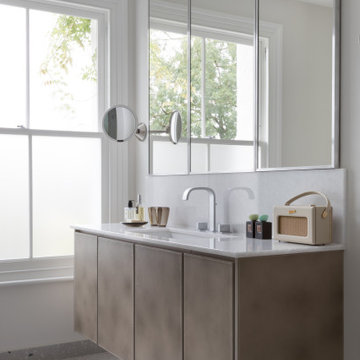
Main ensuite shower room terrazzo style porcelain tile on floor, leather fronted vanity unit, bespoke mirrored cabinet, stone worktop, penny mosaic tile in shower
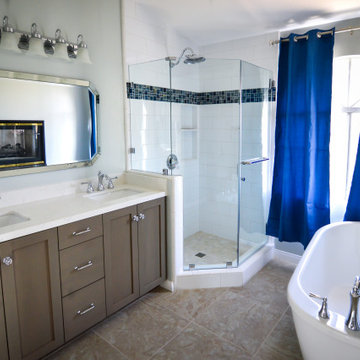
Being able to provide our clients with more usable space, and an open bathroom design is always a reward. Originally this room was closed in, the corner tub reaching wall to wall right up to the shower. Replacing that with a smaller, elegant free standing tub also gave us the room to extend the shower out into the space just a touch for an all over spacious feel. An added pony wall between the new taller vanity, and a wall mounted shower door allowed us to clean up the space and have a larger entrance to the new shower. A 6”x 8” subway tile, tiled up to the ceiling, and accented with a six inch blue glass mosaic band sit beautifully atop the 2”x 2” matte finish porcelain tile flooring inside the shower. For the vanity, and make up vanity counters we used shaker doors and slap drawers stained in Sea Drift for a warm yet contemporary feel. Both the vanity and make up area are topped with a quartz counter top by Dal Tile called Luminesce. For the vanity we chose undermounted square sinks with chrome Moen faucets, and use the same chrome fixtures throughout the space.
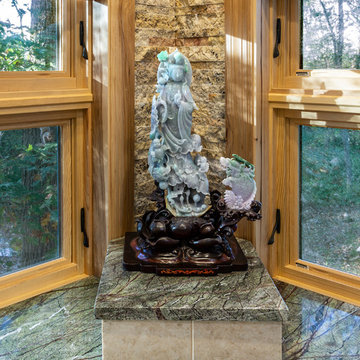
A jade statue (Quan Yin) who is the goddess of mercy was one of the inspirations for the bathroom design and selection of countertop material. A custom stand was built with floor tiles and topped with matching granite from the countertop.
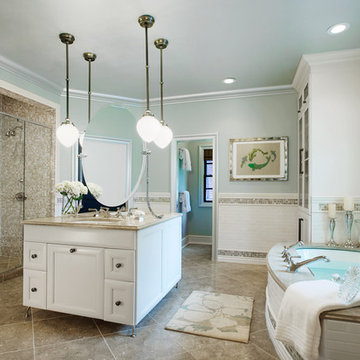
An aqua ceiling kicks off this crisp, bright master bathroom, accented by aqua, blue and green square glass tile. Pewter pendant lighting with frosted glass globes, pewter hardware, polished nickel faucets, white subway tile, and seagrass limestone flooring, counters and tub deck are balanced by a wool floral rug. Koi artwork with mirrored frame echoes the frameless glass shower door.
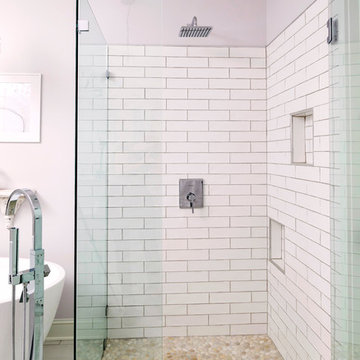
This gorgeous remodel was inspired by femininity and aimed for a calming, spa like aesthetic while being stylish and fun!
Erin Adams Photography
Eclectic Bathroom with Beige Floors Ideas and Designs
10
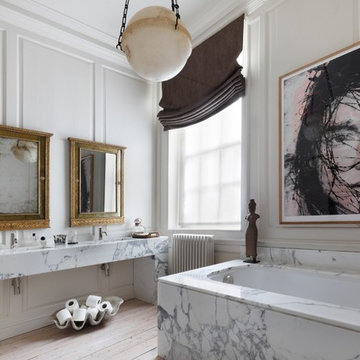
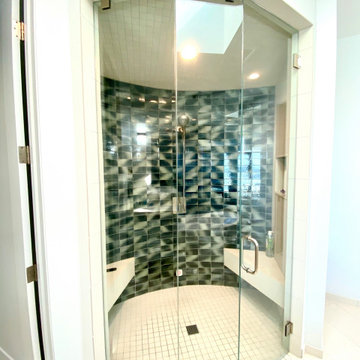
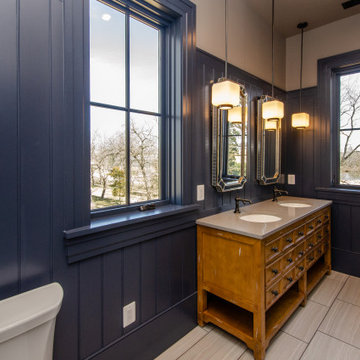
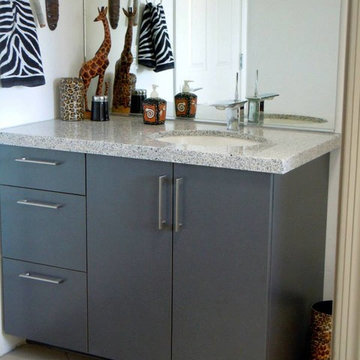
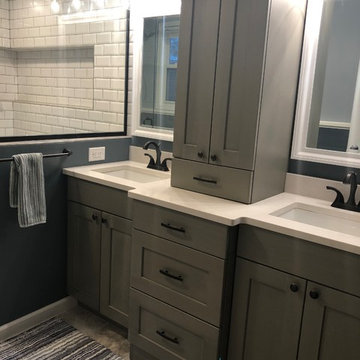
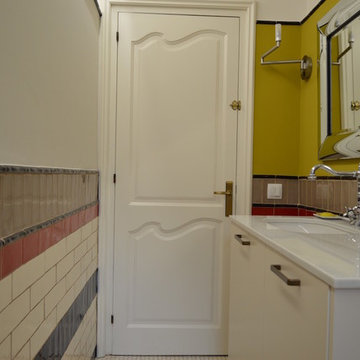
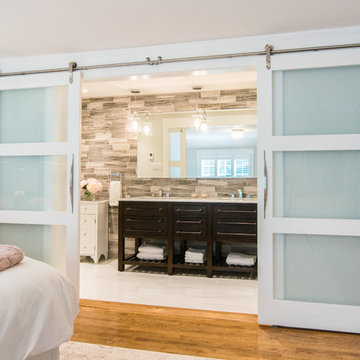
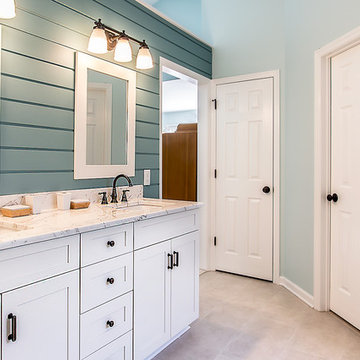
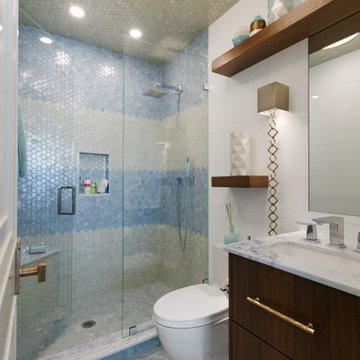
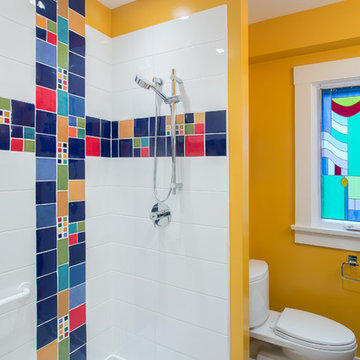
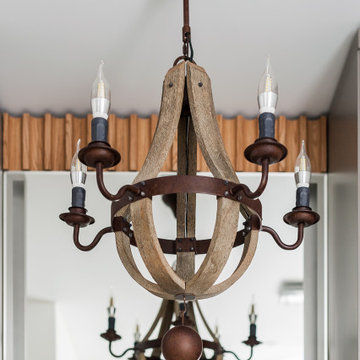
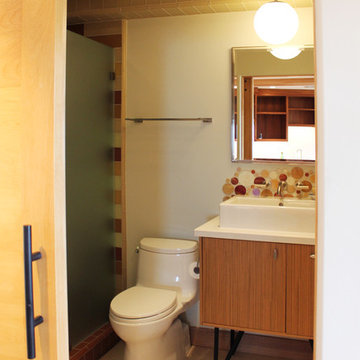

 Shelves and shelving units, like ladder shelves, will give you extra space without taking up too much floor space. Also look for wire, wicker or fabric baskets, large and small, to store items under or next to the sink, or even on the wall.
Shelves and shelving units, like ladder shelves, will give you extra space without taking up too much floor space. Also look for wire, wicker or fabric baskets, large and small, to store items under or next to the sink, or even on the wall.  The sink, the mirror, shower and/or bath are the places where you might want the clearest and strongest light. You can use these if you want it to be bright and clear. Otherwise, you might want to look at some soft, ambient lighting in the form of chandeliers, short pendants or wall lamps. You could use accent lighting around your eclectic bath in the form to create a tranquil, spa feel, as well.
The sink, the mirror, shower and/or bath are the places where you might want the clearest and strongest light. You can use these if you want it to be bright and clear. Otherwise, you might want to look at some soft, ambient lighting in the form of chandeliers, short pendants or wall lamps. You could use accent lighting around your eclectic bath in the form to create a tranquil, spa feel, as well. 