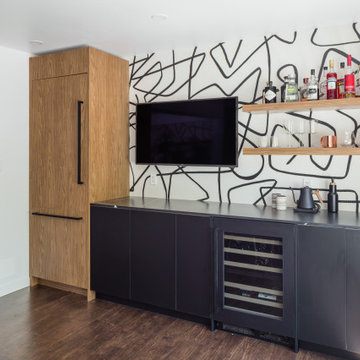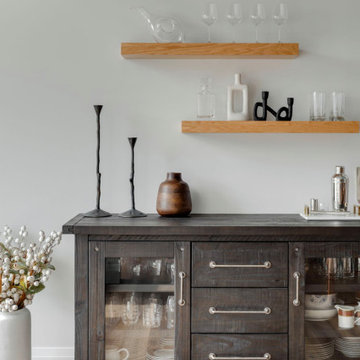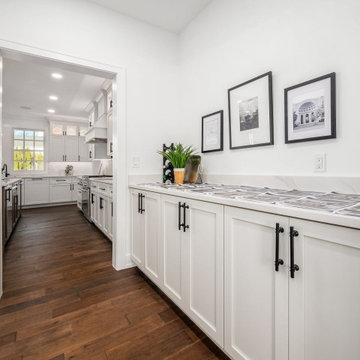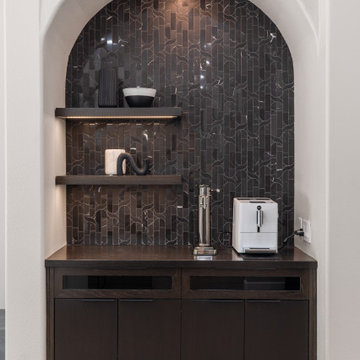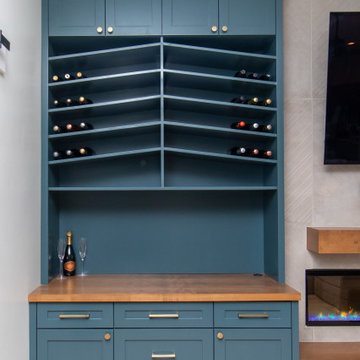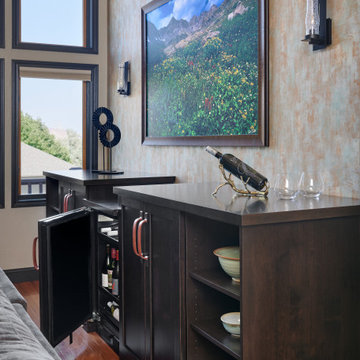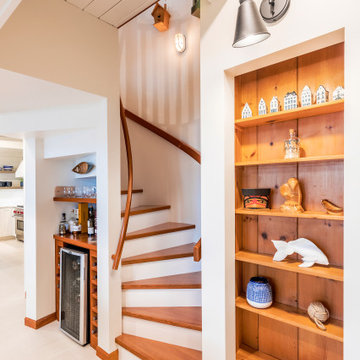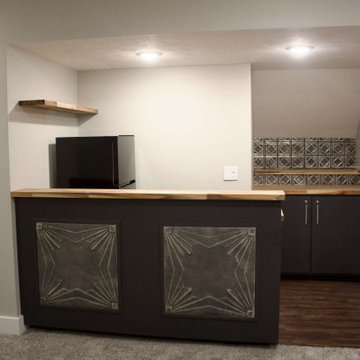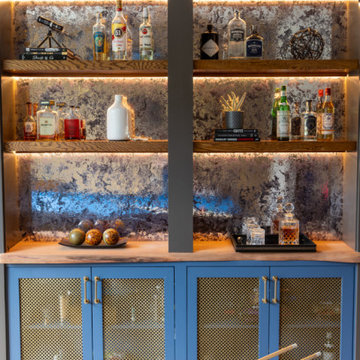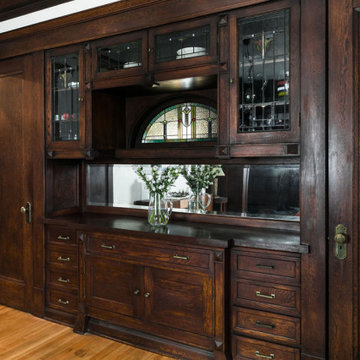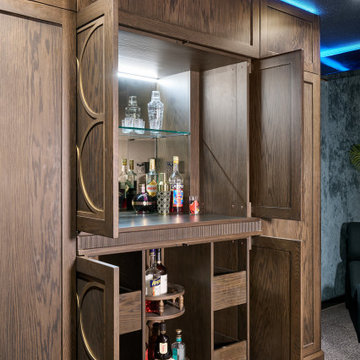Dry Bar with Wood Worktops Ideas and Designs
Refine by:
Budget
Sort by:Popular Today
141 - 160 of 222 photos
Item 1 of 3
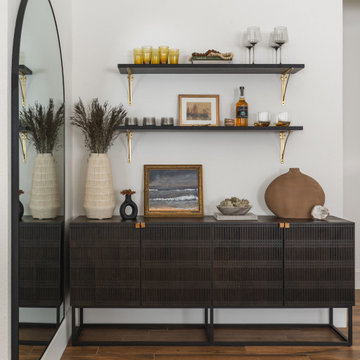
This design project incorporated a home bar area off the kitchen/living space, with the addition of a bar cabinet, floating shelves, an arched wall mirror, framed artwork, glassware and accessories styling.
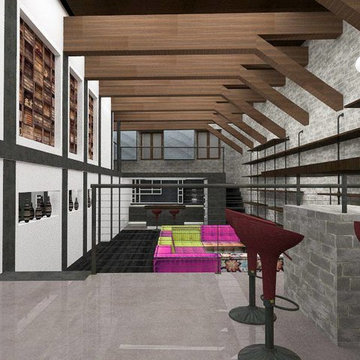
L'angolo bar all'ingresso del loft è visivamente collegato al resto della zona soggiorno ma elevato di due scalini per questioni tecniche ed estetiche. Permette di godere appieno del grande volume a disposizione
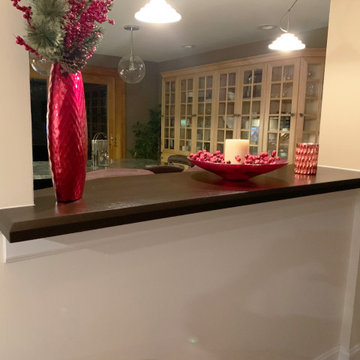
Custom Stained Ash Bar Top designed by TRS Deisgn LLC.
#glumber #grothouse #trsdesignllc #customwoodbartop
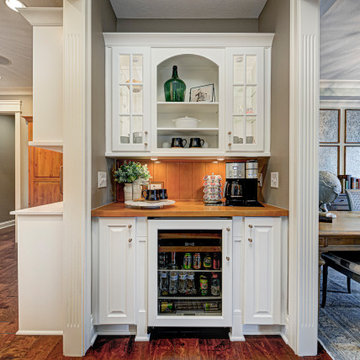
This home renovation project transformed unused, unfinished spaces into vibrant living areas. Each exudes elegance and sophistication, offering personalized design for unforgettable family moments.
Project completed by Wendy Langston's Everything Home interior design firm, which serves Carmel, Zionsville, Fishers, Westfield, Noblesville, and Indianapolis.
For more about Everything Home, see here: https://everythinghomedesigns.com/
To learn more about this project, see here: https://everythinghomedesigns.com/portfolio/fishers-chic-family-home-renovation/
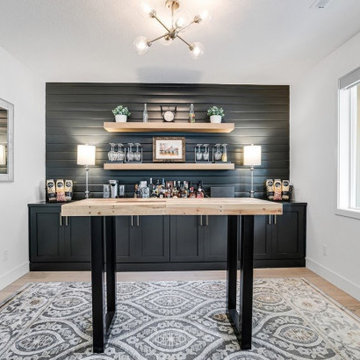
This is a zoomed out shot of the home bar.
Beautiful home bar in this rustic home. Built-ins offer plenty of space for all of your refreshments.
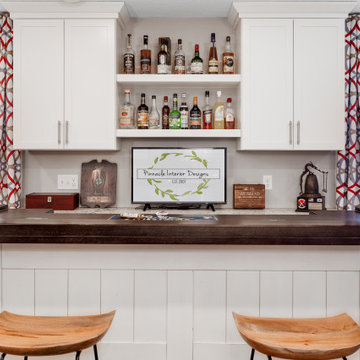
When an old neighbor referred us to a new construction home built in my old stomping grounds I was excited. First, close to home. Second it was the EXACT same floor plan as the last house I built.
We had a local contractor, Curt Schmitz sign on to do the construction and went to work on layout and addressing their wants, needs, and wishes for the space.
Since they had a fireplace upstairs they did not want one int he basement. This gave us the opportunity for a whole wall of built-ins with Smart Source for major storage and display. We also did a bar area that turned out perfectly. The space also had a space room we dedicated to a work out space with barn door.
We did luxury vinyl plank throughout, even in the bathroom, which we have been doing increasingly.
Photographer- Holden Photos
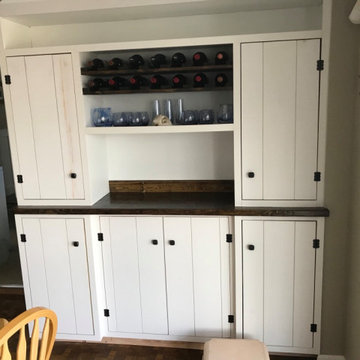
Custom wine/bar cabinet with dark stained counter top and wine rack. Off white distressed shiplap wood finish
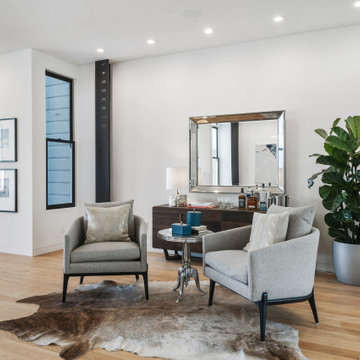
Located across from the dining room, a home bar and sitting area are located between the exposed steel structure.
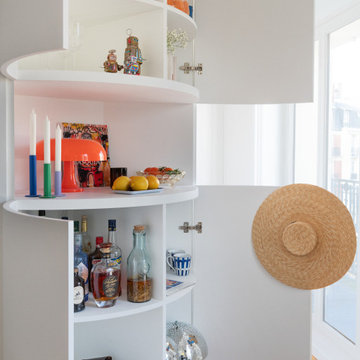
Un charmant appartement de 40 mètres carrés niché au cœur du 10ème arrondissement de Paris.
Chaque centimètre carré a été méticuleusement pensé et transformé pour créer un espace à la fois fonctionnel et esthétique.
Un travail d’agencement, des touches de couleurs, un jeu de matière. Des espaces de vies habillés avec soin. Chaque élément a été soigneusement sélectionné pour refléter le style et les besoins uniques de ses habitants.
Meuble sur mesure, sphérique et circulaire. Atténue la dureté des angles, tout en proposant une multitude de rangements.
Chacun de ses détails est pensé pour maximiser l'utilisation de l'espace, protégeant des trésors insoupçonnés derrière ses courbes.
Dry Bar with Wood Worktops Ideas and Designs
8
