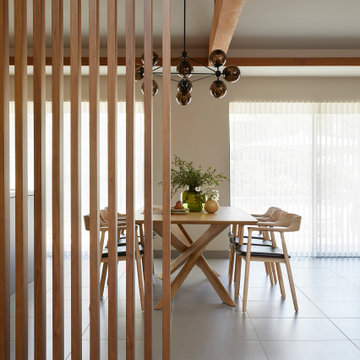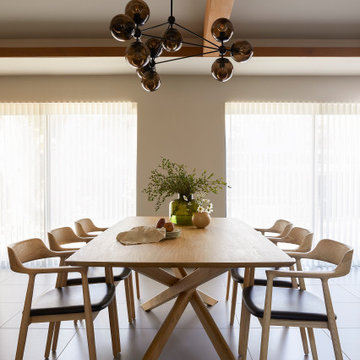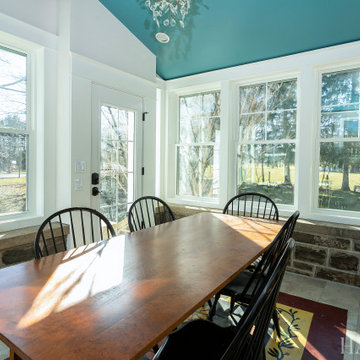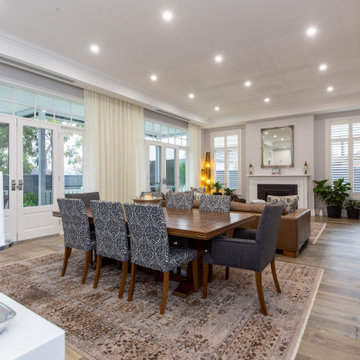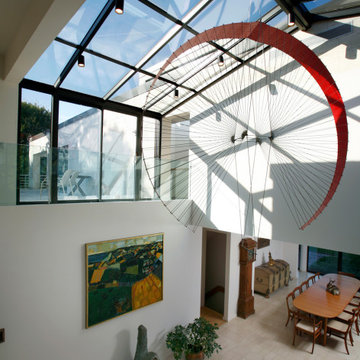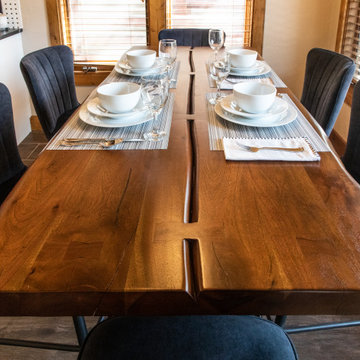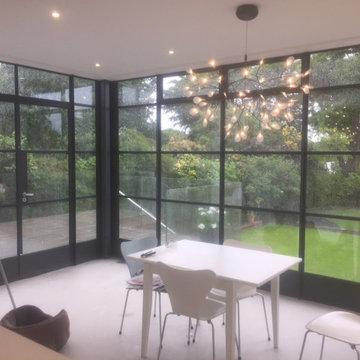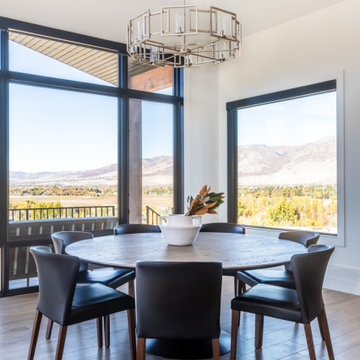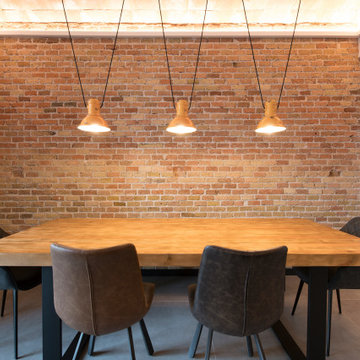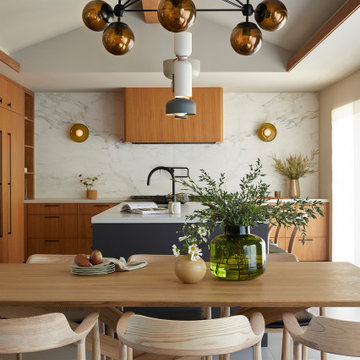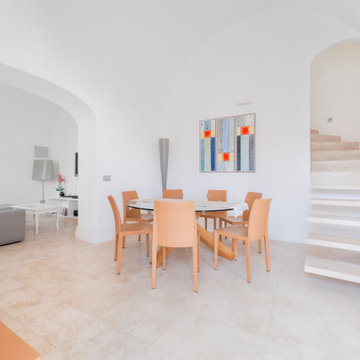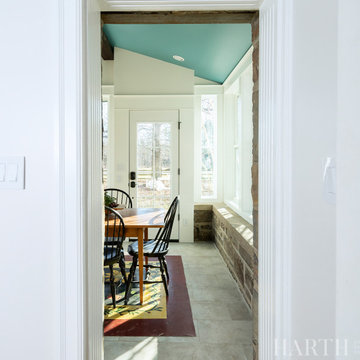Dining Room with Porcelain Flooring and a Vaulted Ceiling Ideas and Designs
Refine by:
Budget
Sort by:Popular Today
101 - 120 of 162 photos
Item 1 of 3
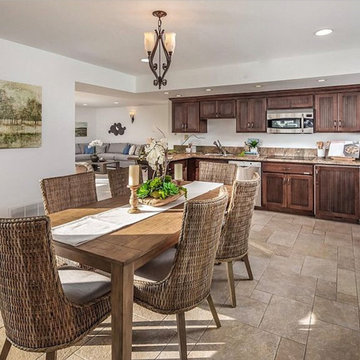
This luxurious Encinitas CA home features several dining areas with the primary dining room located off the main living area with views to the ocean and inland!
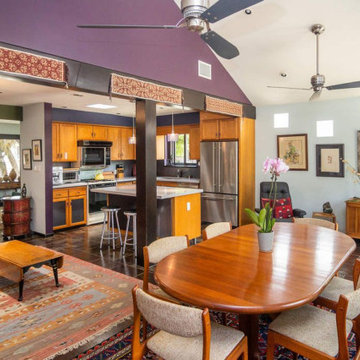
We combined the old with the new in this great-room addition creating a wonderful light-filled entertaining space and a beautiful backdrop for the homeowner's collection of weavings, rugs, and art.
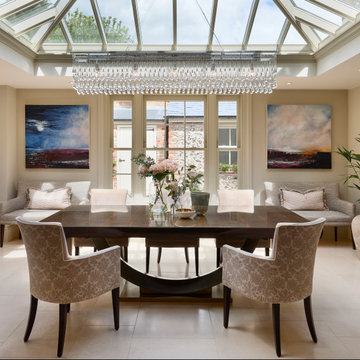
The homeowners’ love of the outdoors flows throughout their home, through the exquisite diptych landscapes painted by Jane Rist, end tables artistically crafted from solid slabs of petrified wood, and the enchanting sea-blue of the stoneware bowls by Emma Hiles. The most striking connection of all being the vibrant natural light and views of the passing clouds above the large rectangular roof lanterns.
Descending gracefully from one of the roof lanterns are delicate glass droplets that twinkle melodically in the breeze that moves gently through the automatic roof vents. Enabling warm air to escape in the summer months and alleviating heat build-up.
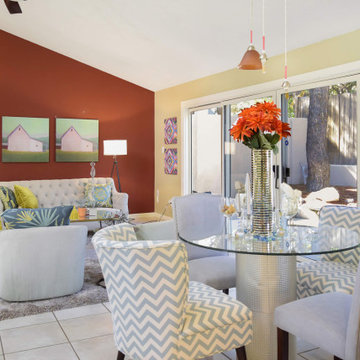
Dining Room & Open Living area with vaulted ceilings in the Historic Ridgecrest neighborhood, in Southeast Albuquerque, NM.
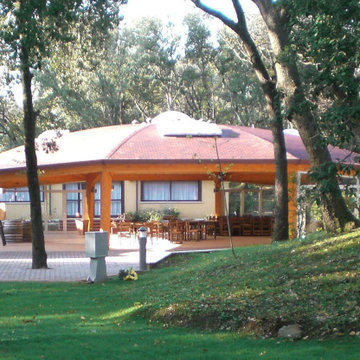
una pagoda inserita nel verde del Park Hotel I Lecci, costruita interamente in legno; un edificio a pianta libera di circa 300 mq. con struttura in legno lamellare, ideata per ospitare la zona tavoli del Ristorante la Campigiana;
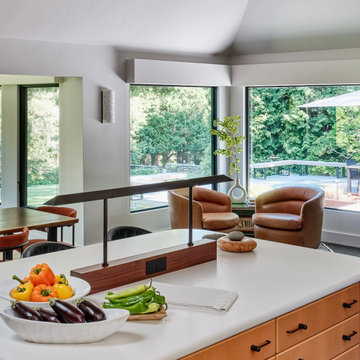
•the windows were enlarged to capture the nearly 360º views of the gardens and water feature, just beyond
Interior features:
• the kitchen/sunroom dining area were reconfigured. A wall was removed between the sunroom and kitchen to create a more open floor plan. The space now consists of a living room/kitchen/dining/sitting area. The dining table was custom designed to fit the space. A custom made light was designed into the large island to avoid overhead lighting and to add a convenient electrical outlet
• a new wall was designed into the kitchen cabinetry to accommodate a second sink, open shelves to display barware and to create a divide between the kitchen and the terrace entry
• the kitchen was cavernous. Adding the new wall and a fabric paneled drop ceiling created a more comfortable, welcoming space with much better acoustics
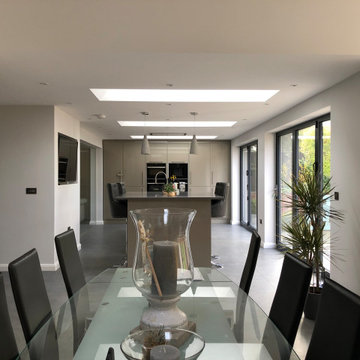
The dining area is open to the sitting area and kitchen with a vaulted ceiling creating a sense of space and size
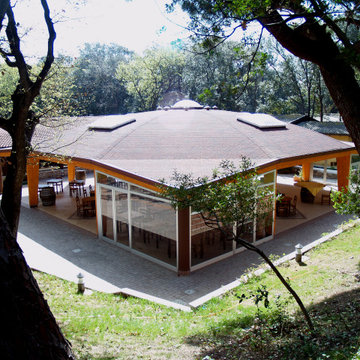
una pagoda inserita nel verde del Park Hotel I Lecci, costruita interamente in legno; un edificio a pianta libera di circa 300 mq. con struttura in legno lamellare, ideata per ospitare la zona tavoli del Ristorante la Campigiana;
Dining Room with Porcelain Flooring and a Vaulted Ceiling Ideas and Designs
6
