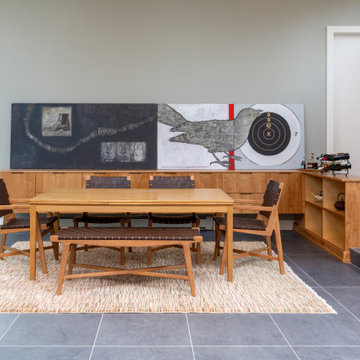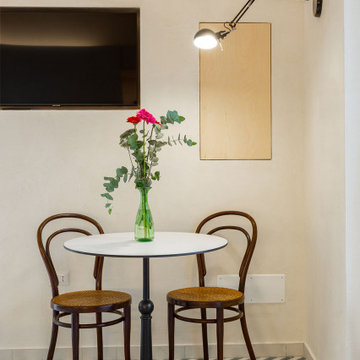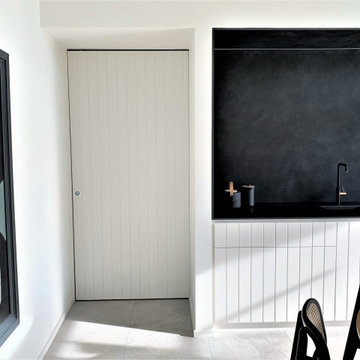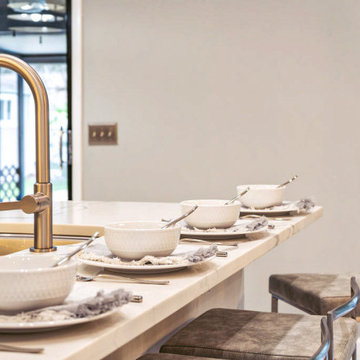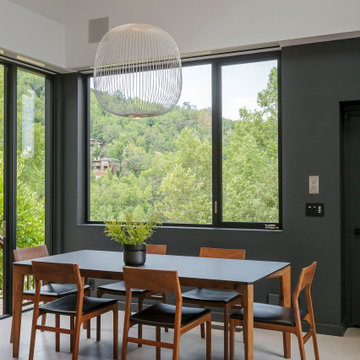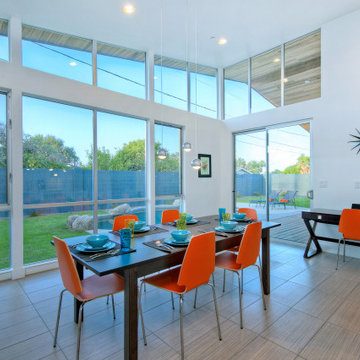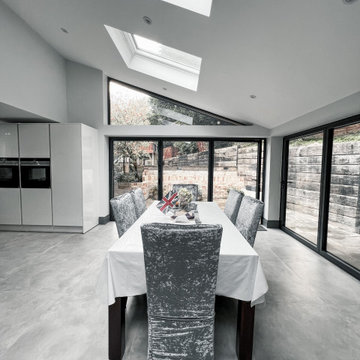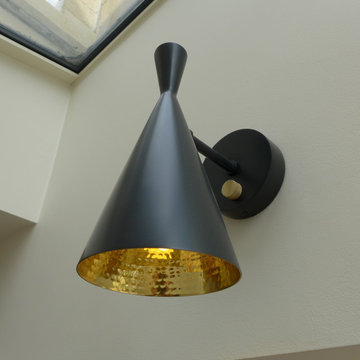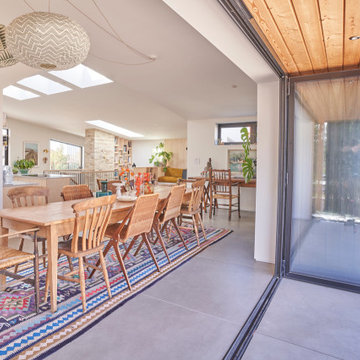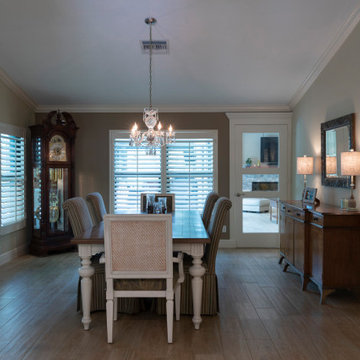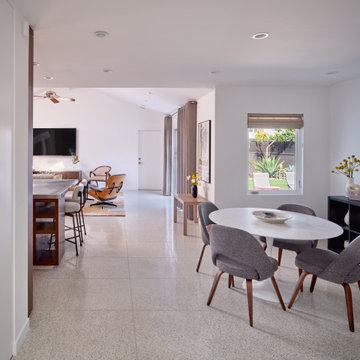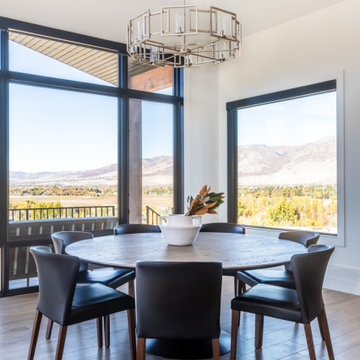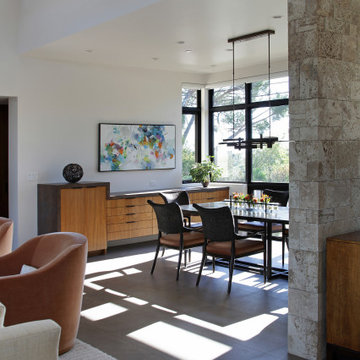Dining Room with Porcelain Flooring and a Vaulted Ceiling Ideas and Designs
Refine by:
Budget
Sort by:Popular Today
81 - 100 of 162 photos
Item 1 of 3
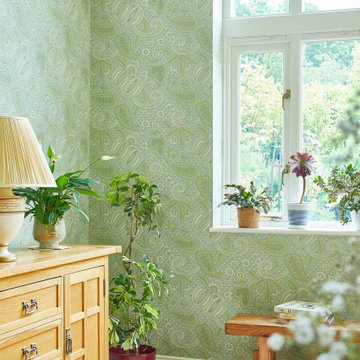
Dining area within the conservatory part, with patterned wallpaper from Little Greene.
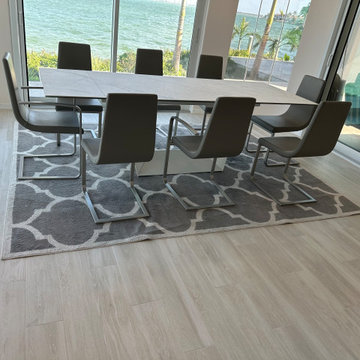
Welcome to Longboat Key! This marks our client's second collaboration with us for their flooring needs. They sought a replacement for all the old tile downstairs and upstairs. Opting for the popular Reserve line in the color Talc, it seamlessly blends with the breathtaking ocean views. The LGK team successfully installed approximately 4,000 square feet of flooring. Stay tuned as we're also working on replacing their staircase!
Ready for your flooring adventure? Reach out to us at 941-587-3804 or book an appointment online at LGKramerFlooring.com
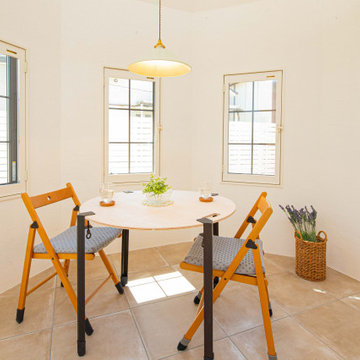
外観的にも特徴的な八角形のダイニングスペース。
まっ白なしっくい壁に朝陽が射しこみ、とても快適な一日のはじまりを迎えられそう。
砂岩風のスペインタイル敷きの空間は、室内でありながら屋外にいるようです。
お庭のグリーンが育つと窓からの眺めがさらに素敵になります。
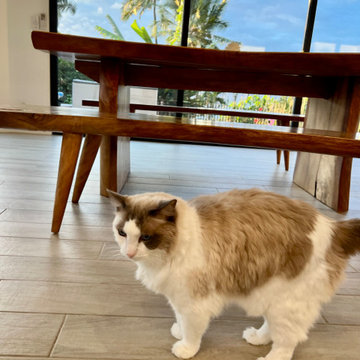
This dated home has been massively transformed with modern additions, finishes and fixtures. A full turn key every surface touched. Created a new floor plan of the existing interior of the main house. We exposed the T&G ceilings and captured the height in most areas. The exterior hardscape, windows- siding-roof all new materials. The main building was re-space planned to add a glass dining area wine bar and then also extended to bridge to another existing building to become the main suite with a huge bedroom, main bath and main closet with high ceilings. In addition to the three bedrooms and two bathrooms that were reconfigured. Surrounding the main suite building are new decks and a new elevated pool. These decks then also connected the entire much larger home to the existing - yet transformed pool cottage. The lower level contains 3 garage areas and storage rooms. The sunset views -spectacular of Molokini and West Maui mountains.
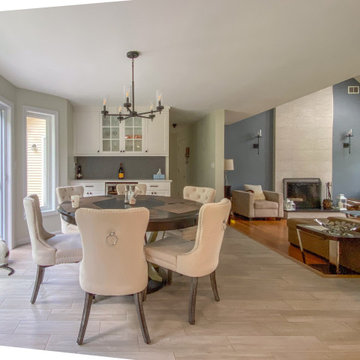
Embark on a transformative journey with our open floor remodeling project, where the confines of separate spaces give way to a harmonious, spacious haven. Two walls vanish, merging a cramped kitchen, dining room, living room, and breakfast nook into a unified expanse. Revel in the brilliance of natural light streaming through new windows, dancing upon fresh flooring. Illuminate your culinary adventures with modern lighting, complementing sleek cabinets, countertops, and glass subway tiles.
Functionality takes the spotlight – bid farewell to inaccessible doors, welcoming a wealth of drawers and pullouts. The living room undergoes a metamorphosis; witness the rebirth of the fireplace. The dated brick facade yields to textured three-dimensional tiles, evoking contemporary elegance. The mantel vanishes, leaving a canvas of modern design. This remodel crafts a haven where openness meets functionality, and each detail weaves a narrative of sophistication and comfort.
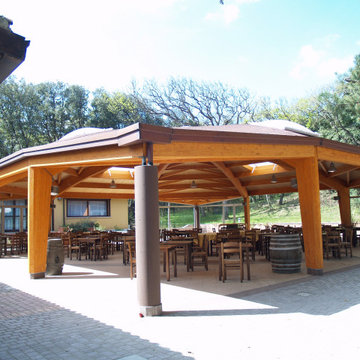
una pagoda inserita nel verde del Park Hotel I Lecci, costruita interamente in legno; un edificio a pianta libera di circa 300 mq. con struttura in legno lamellare, ideata per ospitare la zona tavoli del Ristorante la Campigiana;
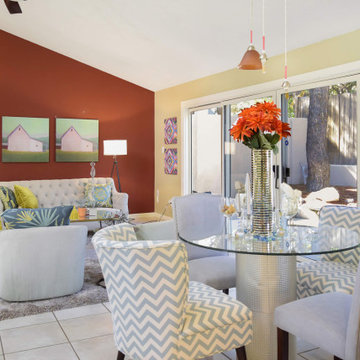
Dining Room & Open Living area with vaulted ceilings in the Historic Ridgecrest neighborhood, in Southeast Albuquerque, NM.
Dining Room with Porcelain Flooring and a Vaulted Ceiling Ideas and Designs
5
