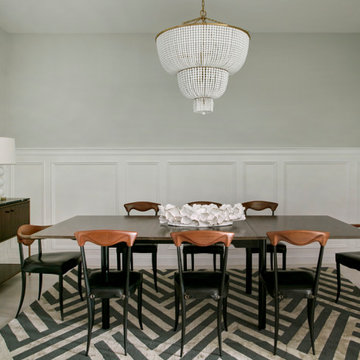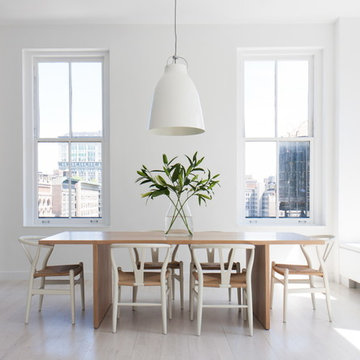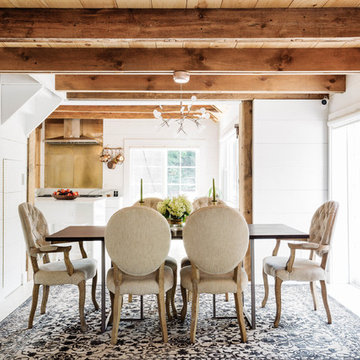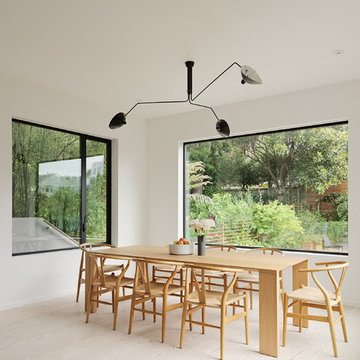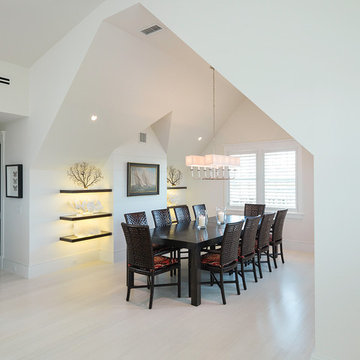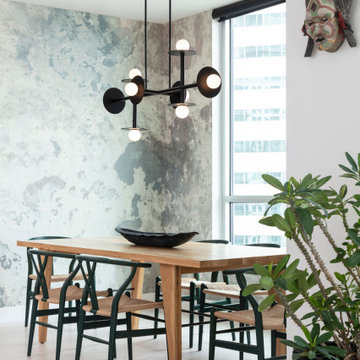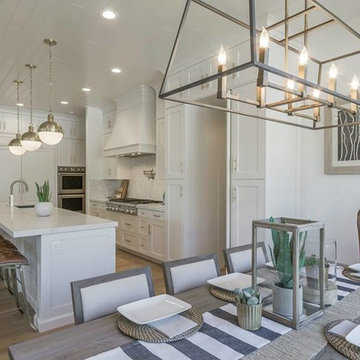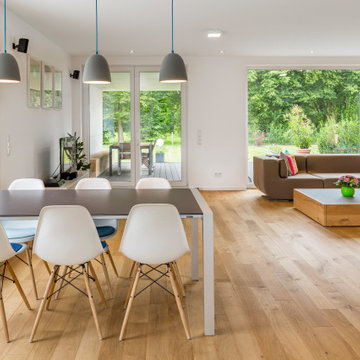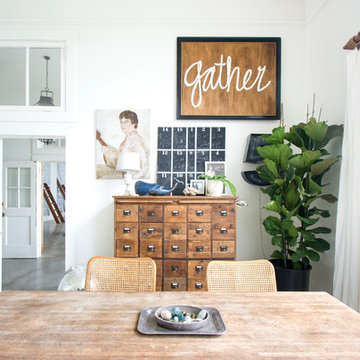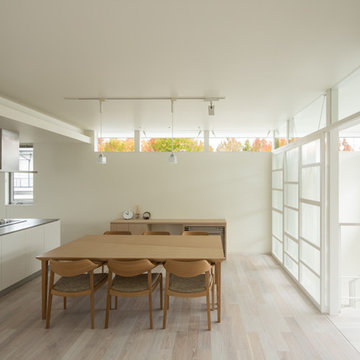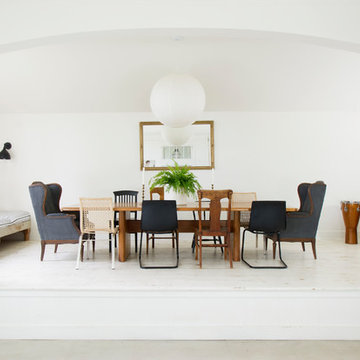Dining Room with Light Hardwood Flooring and White Floors Ideas and Designs
Refine by:
Budget
Sort by:Popular Today
1 - 20 of 695 photos
Item 1 of 3

A soft, luxurious dining room designed by Rivers Spencer with a 19th century antique walnut dining table surrounded by white dining chairs with upholstered head chairs in a light blue fabric. A Julie Neill crystal chandelier highlights the lattice work ceiling and the Susan Harter landscape mural.
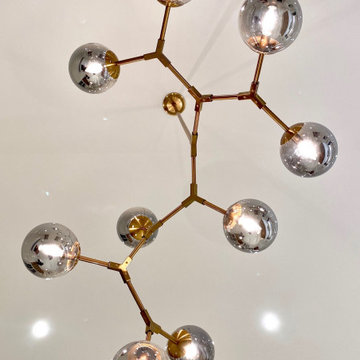
This open plan great room with it's 11' ceilings was designed to still have an intimate feel with areas of interest to relax and display the clients love of art, literature and wine. The dining area with its open fireplace is the perfect place to enjoy a cosy dinner.
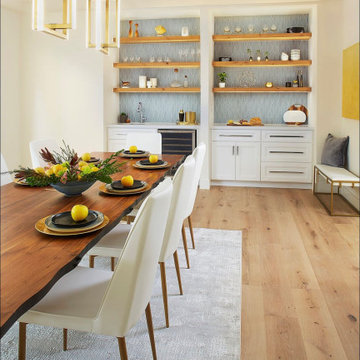
This modern dining room accompanies an entire home remodel in the hills of Piedmont California. The wet bar was once a closet for dining storage that we recreated into a beautiful dual wet bar and dining storage unit with open shelving and modern geometric blue tile.
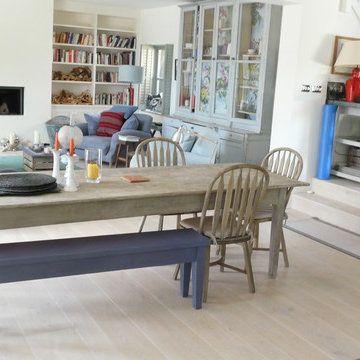
A relaxed coastal style kitchen with white wooden floors by Naked Floors. The floorboards are mixed width and are hand finished to create the perfect colour match for this relaxed coastal style home
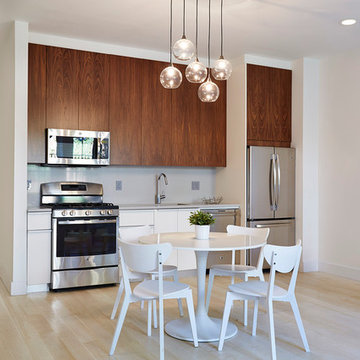
Sunny, contemporary eat-in kitchen on the garden (basement) level. The bar kitchen offers flexibility of use to the rest of the space. This floor is a second unit in the house, and has direct access to the street and to a back yard patio.
photos by: Jody Kivort
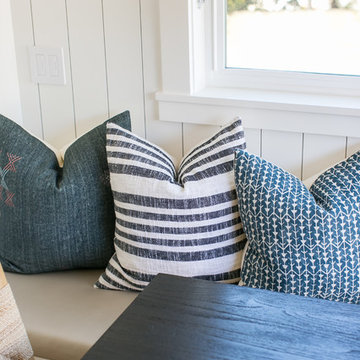
Renovations + Design by Allison Merritt Design, Photography by Ryan Garvin
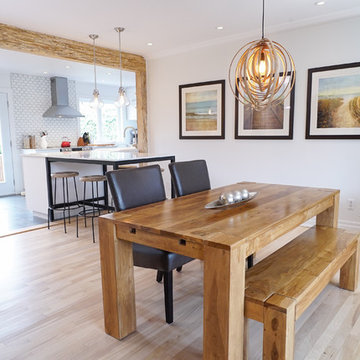
Open dinning room to the kitchen. Bleached birch hardwood floors that recalls the wood beam above the counter and the massive wood furniture with banquette seating. The black touches add some details to that contemporary open living space.
Salle à manger ouverte sur la cuisine. Plancher de bois franc en merisier délavé rappelant la poutre de bois au dessus du comptoir et le mobilier de bois massif avec une banquette. Les touches noires ajoutent du détail à cette pièce contemporaine à aire ouverte.
Photo: Olivier Hétu de reference design Design: Paule Bourbonnais de Paule Bourbonnais Design et reference design
Dining Room with Light Hardwood Flooring and White Floors Ideas and Designs
1

