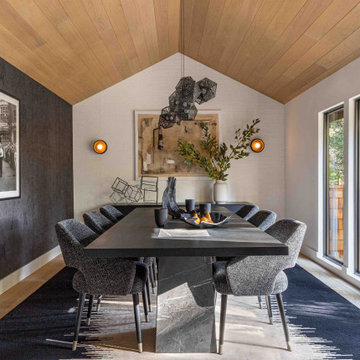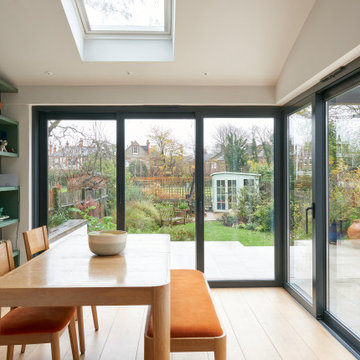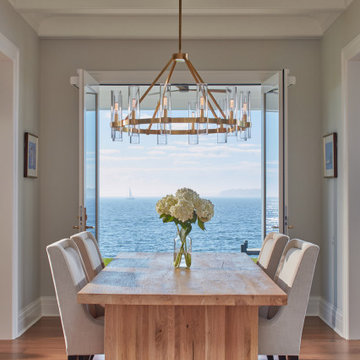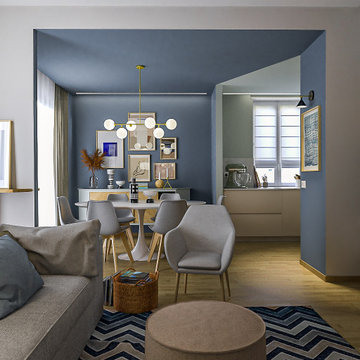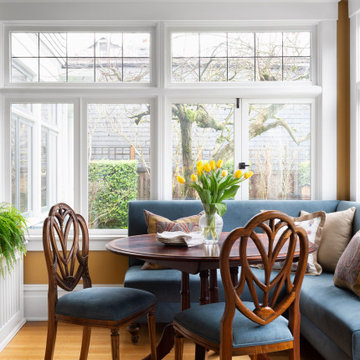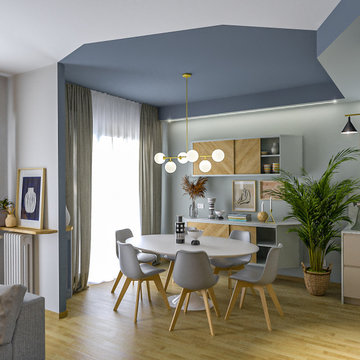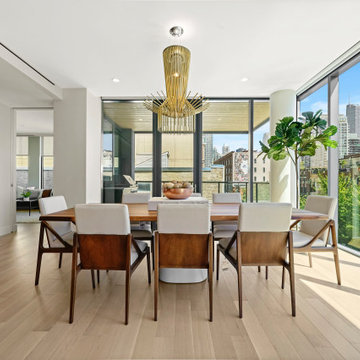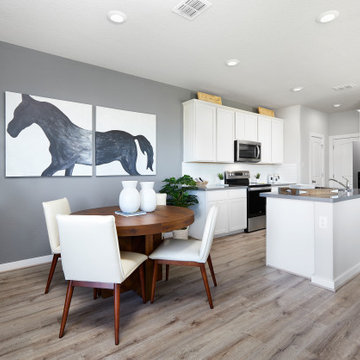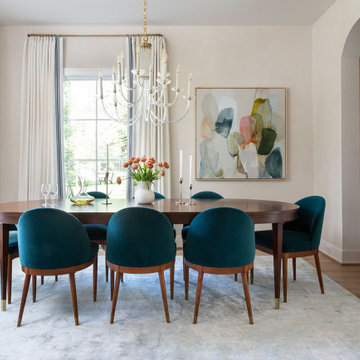Dining Room with Light Hardwood Flooring and Travertine Flooring Ideas and Designs
Refine by:
Budget
Sort by:Popular Today
81 - 100 of 53,518 photos
Item 1 of 3
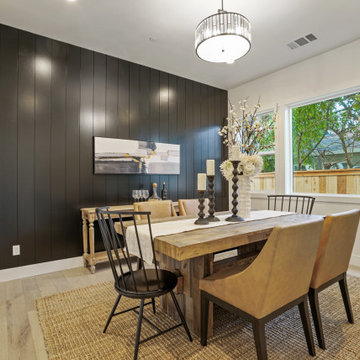
Dining / flex room with vertical black shiplap accent wall and black herring bone barn doors,

The room was used as a home office, by opening the kitchen onto it, we've created a warm and inviting space, where the family loves gathering.
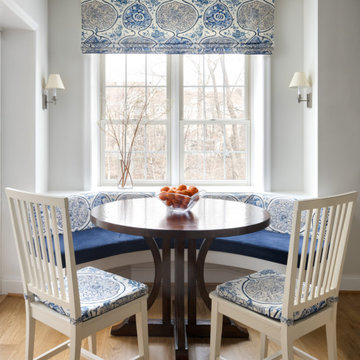
This eating nook with a custom, curved banquette takes advantage of the space. The fun fabrics bring it to life!
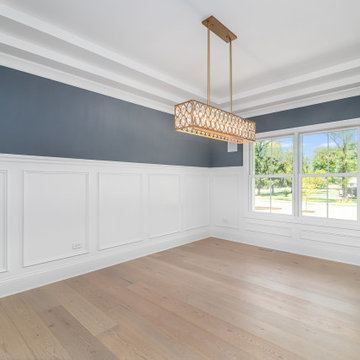
Taller wainscoting is trending now, it creates a lightly textured backdrop against the bold blue walls and the layered tray ceiling. The gold finish light fixture with glittering crystals creates a transitional style in this beautiful dining room!
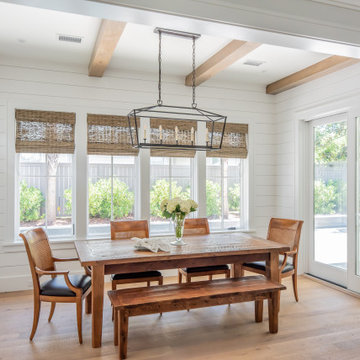
Charming eat-in dining room space off of the kitchen perfect for family dinners or entertaining guests. Large French doors open to a porch and pool area.
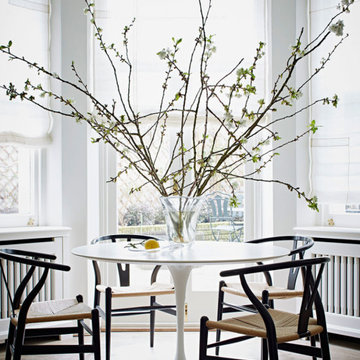
A delightfully fresh and airy dining area with windows and french doors looking onto a large patio walled garden. This dining space is painted in soft architectural white with decorative sheer roman blinds, a generous round contemporary dining table and striking iconic black dining chairs. The floor is an antique oak chevron parquet.
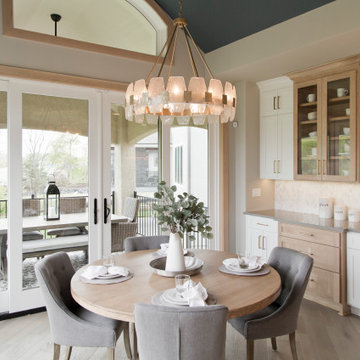
Wall color: Skyline Steel #7548
Ceiling color: Needlepoint Navy #0032
Flooring: Mastercraft Longhouse Plank - Dartmoor
Light fixtures: Wilson Lighting
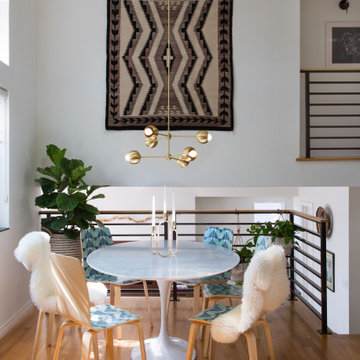
My client fell in love with the Saarinen tulip table, but our budget and space could not accommodate! We opted for a smaller, inspired table from France and Sons. The light fixture was sourced from a fabricator in India, the chairs were on sale for 49.00 each. The weaving was a gift from my client's parents.
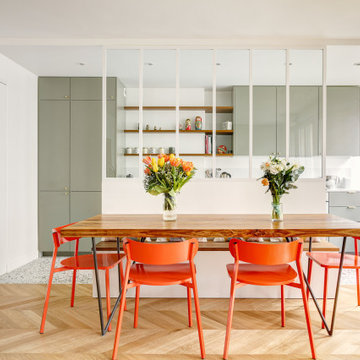
Le projet Gaîté est une rénovation totale d’un appartement de 85m2. L’appartement avait baigné dans son jus plusieurs années, il était donc nécessaire de procéder à une remise au goût du jour. Nous avons conservé les emplacements tels quels. Seul un petit ajustement a été fait au niveau de l’entrée pour créer une buanderie.
Le vert, couleur tendance 2020, domine l’esthétique de l’appartement. On le retrouve sur les façades de la cuisine signées Bocklip, sur les murs en peinture, ou par touche sur le papier peint et les éléments de décoration.
Les espaces s’ouvrent à travers des portes coulissantes ou la verrière permettant à la lumière de circuler plus librement.
Dining Room with Light Hardwood Flooring and Travertine Flooring Ideas and Designs
5
