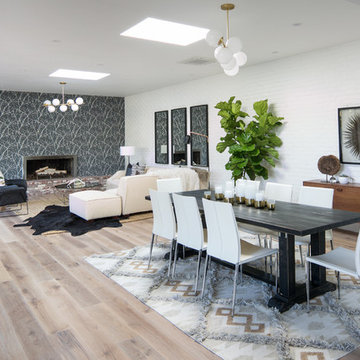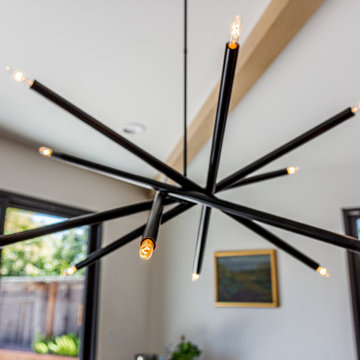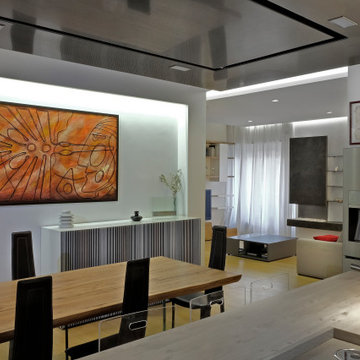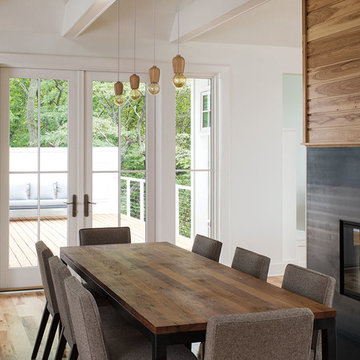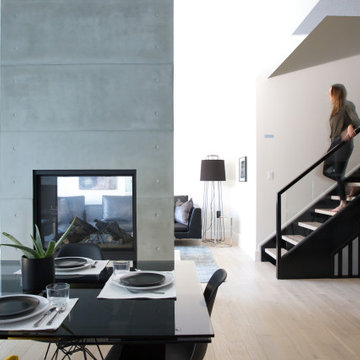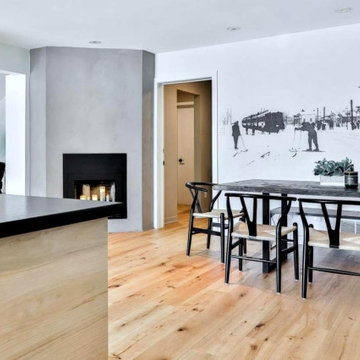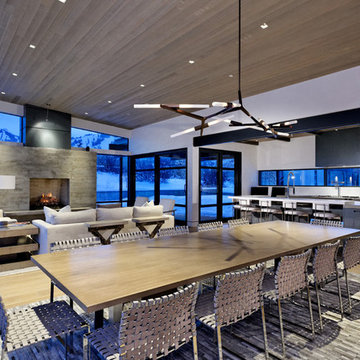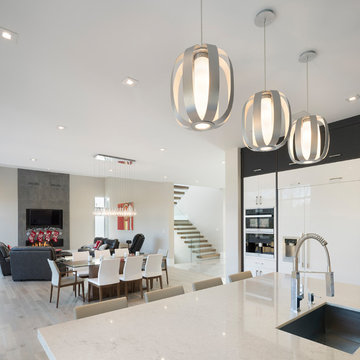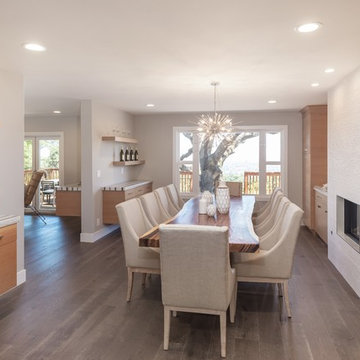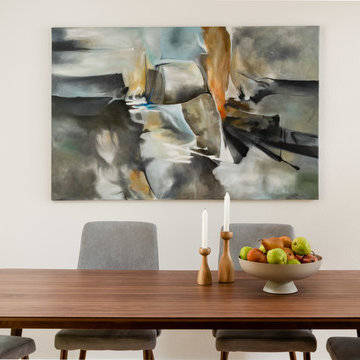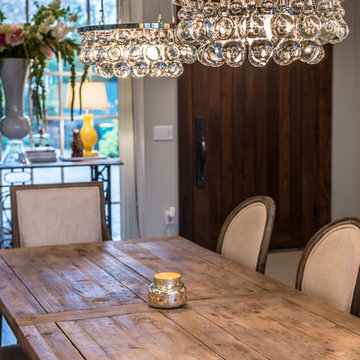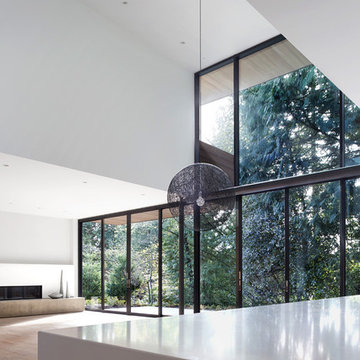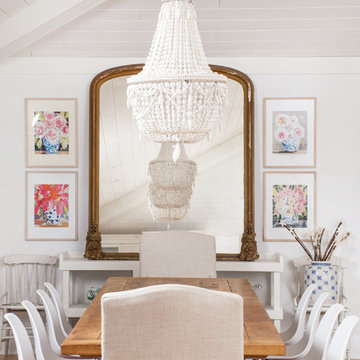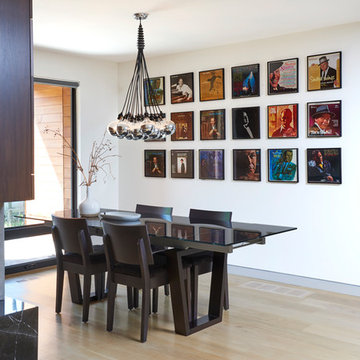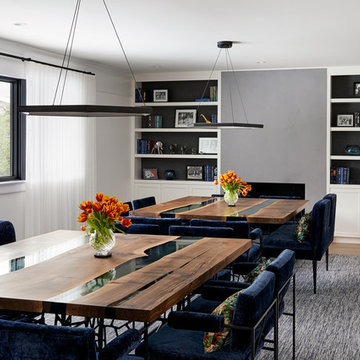Dining Room with Light Hardwood Flooring and a Concrete Fireplace Surround Ideas and Designs
Refine by:
Budget
Sort by:Popular Today
101 - 120 of 241 photos
Item 1 of 3
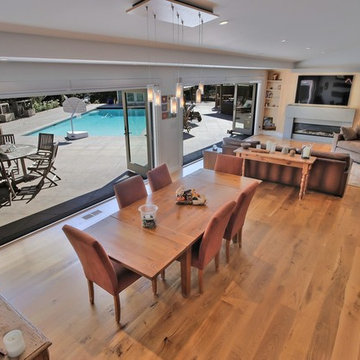
This whole house remodel involved revamping the layout, and redoing kitchen, bedrooms, bathrooms, living area, laundry room, lighting, and more. In addition, hardscaping was done including a terraced hill adjacent to a swimming pool. Highlights include a vaulted ceiling, large fireplace and french doors in the great room, a large soaking tub and curbless glass shower in the bathroom(s) and high ceilings and a skylight in the revamped contemporary kitchen.
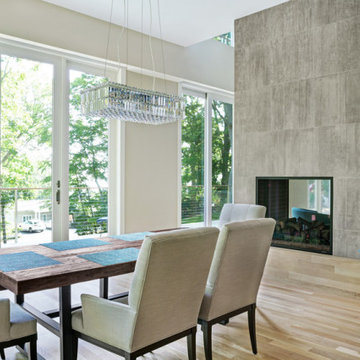
The house features mostly casement windows and gliding patio doors, highlighted by a towering wall of windows in the stairwell.
The size capabilities of E-Series patio doors make them a natural choice for contemporary home building. Three sets of gliding patio doors lead out to wrap-around porches on the main and top floors. Not only did the homeowners like the impressive size, colors and detailing of the E-Series patio doors, they had to be the right performance rating to endure the exposure the home faced from coastal conditions.
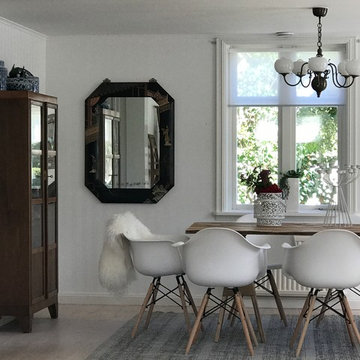
Antique light fixture late 1800's. Chairs from Informa Stockholm. Custom made table, hand crafted out of 1700's old wood plank, natural finish no stain. Mirror is black Chinese lacquer with inlays.
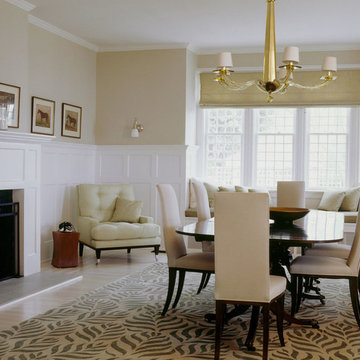
A tranquil color palette of neutrals, greens, and lavender was used to transform the estate into a glamorous and relaxing beachside home. The elegant arrangement of the colors, furniture, and pieces of art look natural and livable. The soft colors, fabrics, accessories, and art play all pull together to create this sophisticated home that also offers a lot of warmth and comfort.
Project completed by New York interior design firm Betty Wasserman Art & Interiors, which serves New York City, as well as across the tri-state area and in The Hamptons.
For more about Betty Wasserman, click here: https://www.bettywasserman.com/
To learn more about this project, click here: https://www.bettywasserman.com/spaces/hamptons-estate/
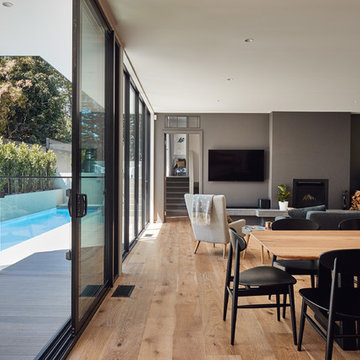
The huge kitchen bookends the space around dining and sitting spaces, concealing a walk-in scullery subtlety placed behind a dividing wall. Timber flooring – limed washed oak – flows throughout and finds harmony with the warm selection of timber furniture. The rich timber exterior also complimented in the selected cabinetwork finishes and furnishings.
Photography by Peter Bennetts
Dining Room with Light Hardwood Flooring and a Concrete Fireplace Surround Ideas and Designs
6
