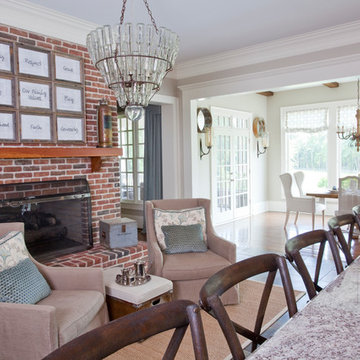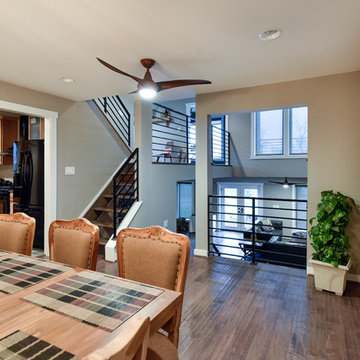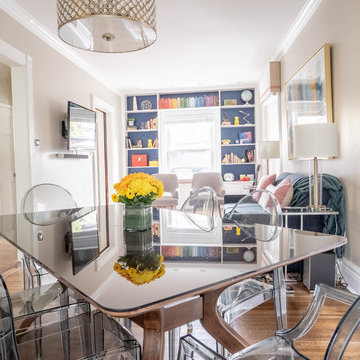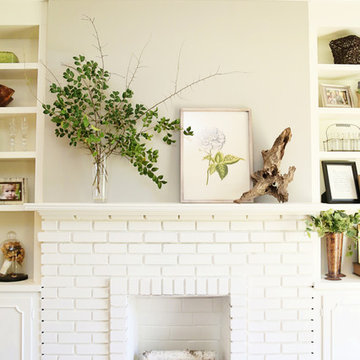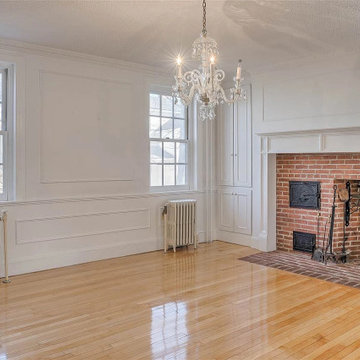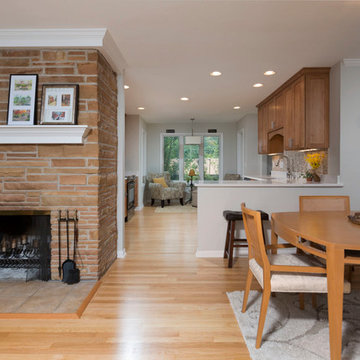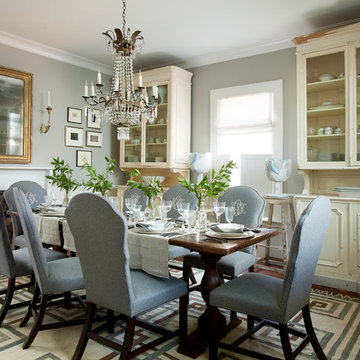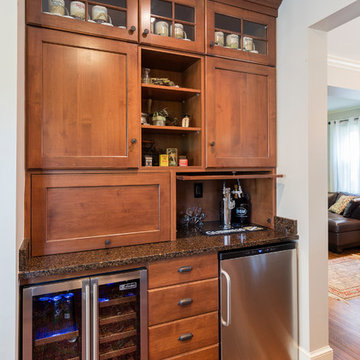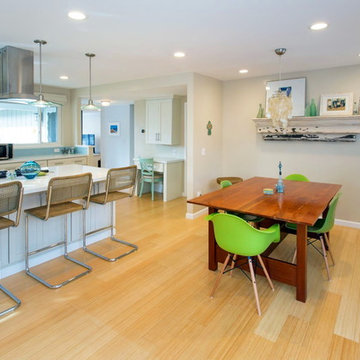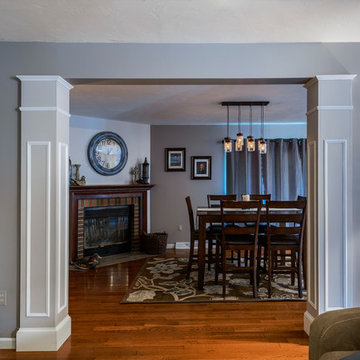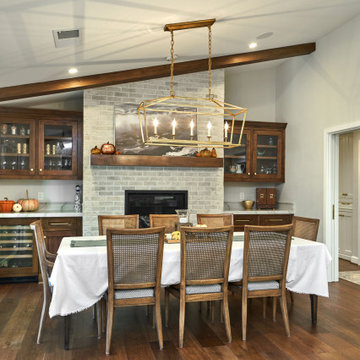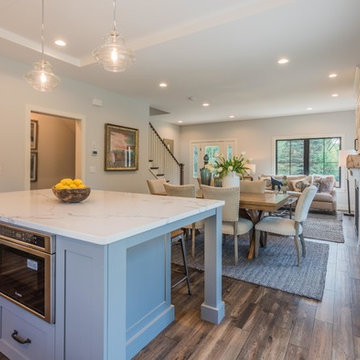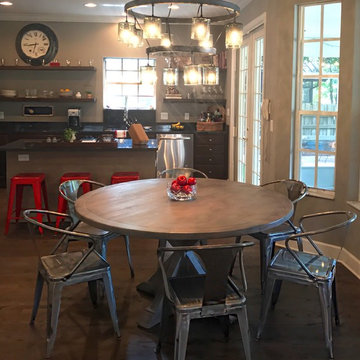Dining Room with Grey Walls and a Brick Fireplace Surround Ideas and Designs
Refine by:
Budget
Sort by:Popular Today
121 - 140 of 513 photos
Item 1 of 3

Open Living/Dining Room Floorplan | Custom Built in Cabinet Seating | Wood Tile Floor | Warm Gray Walls | Craftman Style Light Fixtures | Brick Two-Sided Fireplace
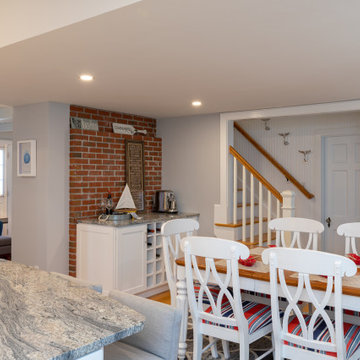
The dining table sits where the original kitchen was. The staircase wall was opened up and we left the brick for added texture/interest for the dry bar area.
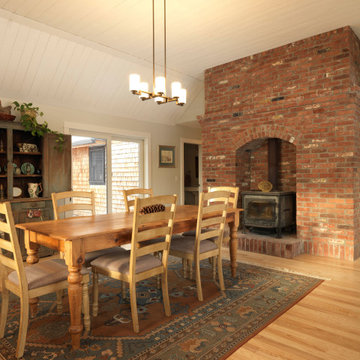
This home was originally built in the 1990’s and though it had never received any upgrades, it had great bones and a functional layout.
To make it more efficient, we replaced all of the windows and the baseboard heat, and we cleaned and replaced the siding. In the kitchen, we switched out all of the cabinetry, counters, and fixtures. In the master bedroom, we added a sliding door to allow access to the hot tub, and in the master bath, we turned the tub into a two-person shower. We also removed some closets to open up space in the master bath, as well as in the mudroom.
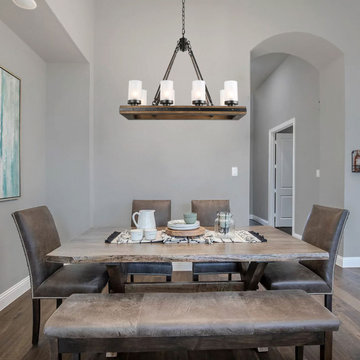
LALUZ Home offers more than just distinctively beautiful home products. We've also backed each style with award-winning craftsmanship, unparalleled quality
and superior service. We believe that the products you choose from LALUZ Home should exceed functionality and transform your spaces into stunning, inspiring settings.
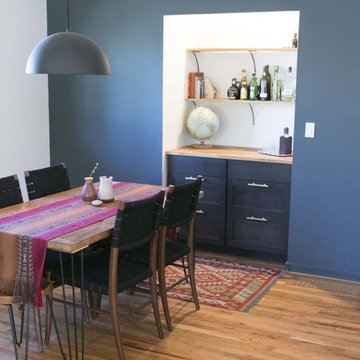
b+w
Portland, OR
type: remodel
status: phase 2 in
progress
credits
design: Matthew O. Daby - m.o.daby design
interior design: Angela Mechaley - m.o.daby design
photography: Heather V. Keeling HVK Photo
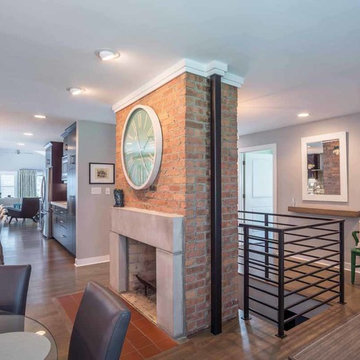
This family of 5 was quickly out-growing their 1,220sf ranch home on a beautiful corner lot. Rather than adding a 2nd floor, the decision was made to extend the existing ranch plan into the back yard, adding a new 2-car garage below the new space - for a new total of 2,520sf. With a previous addition of a 1-car garage and a small kitchen removed, a large addition was added for Master Bedroom Suite, a 4th bedroom, hall bath, and a completely remodeled living, dining and new Kitchen, open to large new Family Room. The new lower level includes the new Garage and Mudroom. The existing fireplace and chimney remain - with beautifully exposed brick. The homeowners love contemporary design, and finished the home with a gorgeous mix of color, pattern and materials.
The project was completed in 2011. Unfortunately, 2 years later, they suffered a massive house fire. The house was then rebuilt again, using the same plans and finishes as the original build, adding only a secondary laundry closet on the main level.
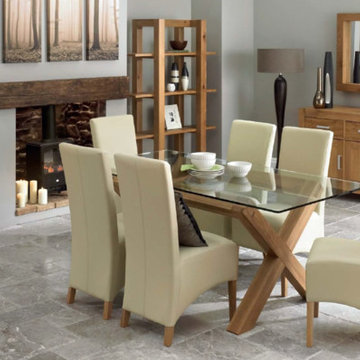
Glass top table with modern oak X leg. Available in natural or walnut colour. Large choice of chairs available. Modern furniture pieces to compliment this dining range are available
Dining Room with Grey Walls and a Brick Fireplace Surround Ideas and Designs
7
