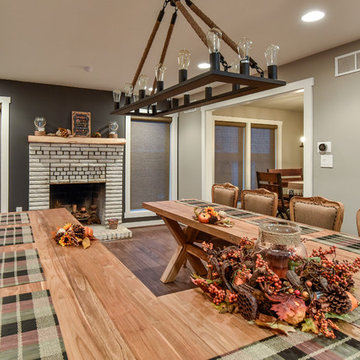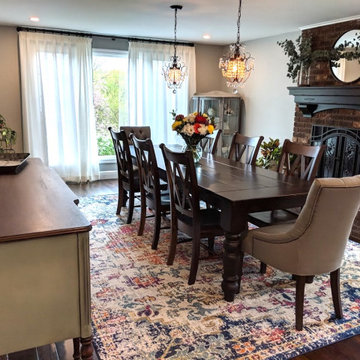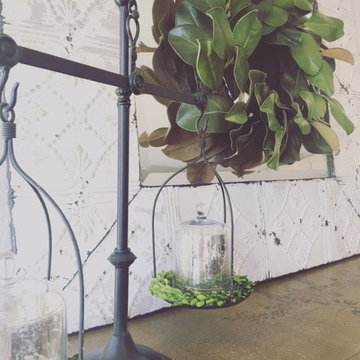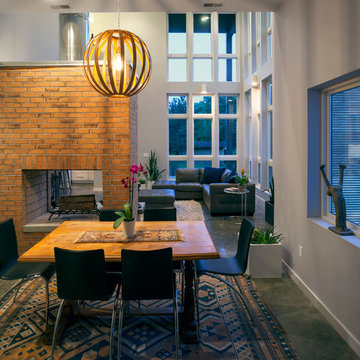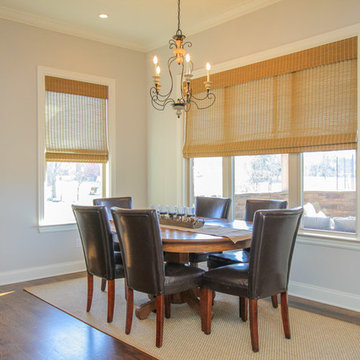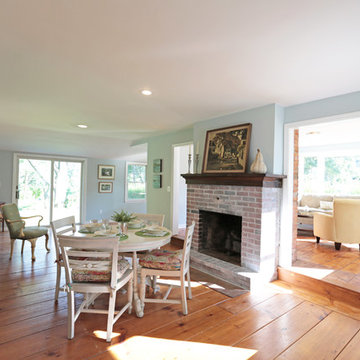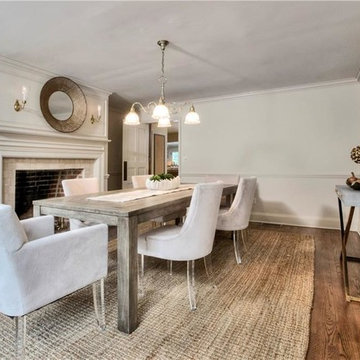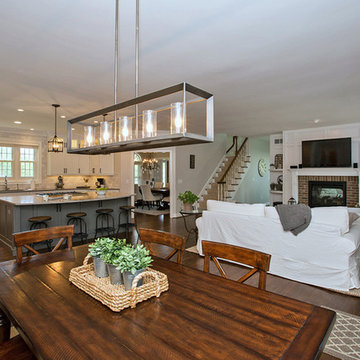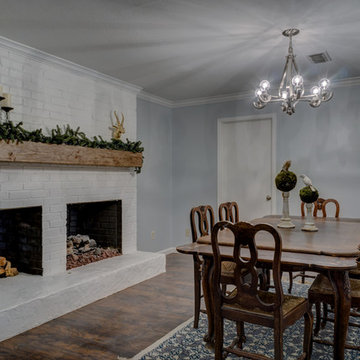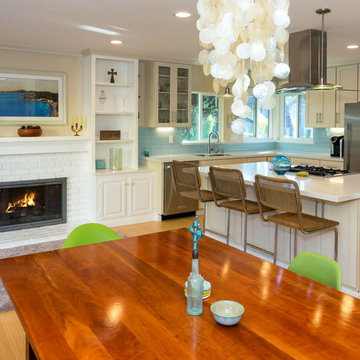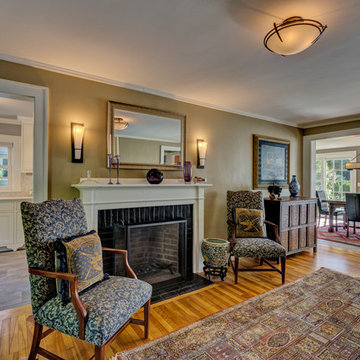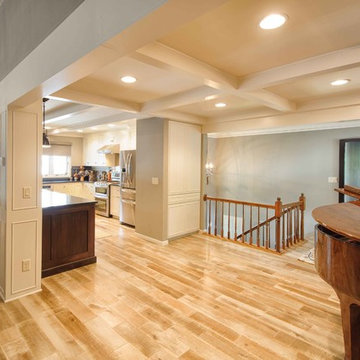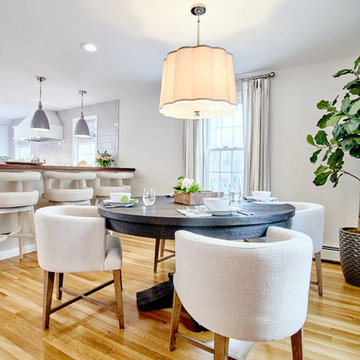Dining Room with Grey Walls and a Brick Fireplace Surround Ideas and Designs
Refine by:
Budget
Sort by:Popular Today
201 - 220 of 513 photos
Item 1 of 3
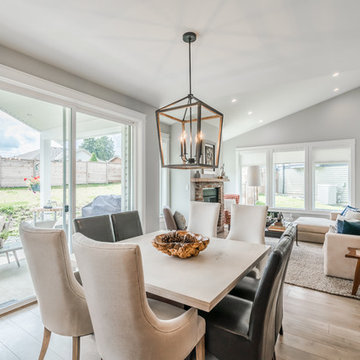
This custom 2-storey family home features a bright, modern kitchen with custom cabinetry, multi-purpose kitchen island, hardwood flooring, and a gorgeous tile backsplash.
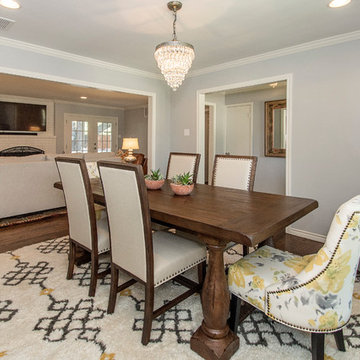
This 1965 home had a cut off layout. We opened up the heart of this home and created an open kitchen/living and dining area where these homeowners can entertain and enjoy comfortably. The sleek updated kitchen and vast storage combined with enhanced lighting and beautiful hardwoods has this remodel looking stunning. Design by Hatfield Builders & Remodelers | Photography by Versatile Imaging
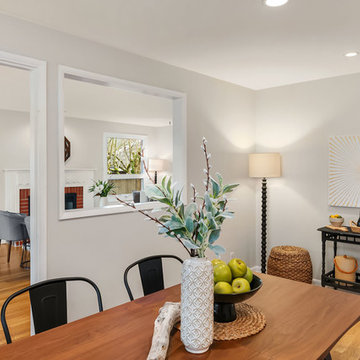
Dining room in a Midcentury home with light grey walls, hardwood floors, metal chairs and a tiered console table.
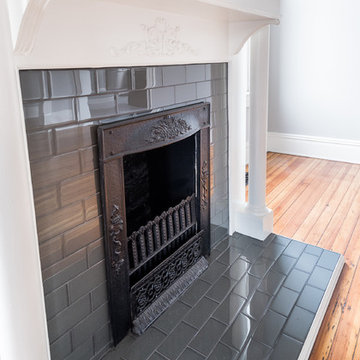
Located in Church Hill, Richmond’s oldest neighborhood, this very early 1900s Victorian had tons of historical details, but the house itself had been neglected (badly!). The home had two major renovation periods – one in 1950’s, and then again in the 1980s’s, which covered over or disrupted the original aesthetics of the house (think open ductwork, framing and drywall obscuring the beautiful mantels and moldings, and the hot water heater taking up valuable kitchen space). Our Piperbear team had to “undo” much before we could tackle the restoration of the historical features, while at the same time modernizing the layout.
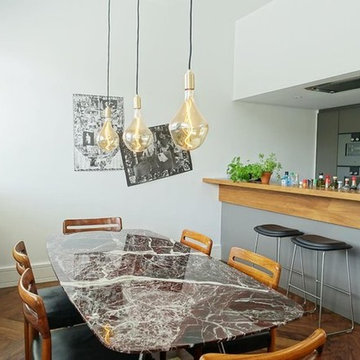
Total reconfiguration of a duplex apartment. South Place Studio totally transformed the apartment by knocking through the living room and smaller bedroom next door into an open plan living space that would showcase five incredible original Crittal windows, and also house the re-located kitchen.
The solid stairs blocking the small claustrophobic entrance hall were removed, opening the space and creating a sight line to the five windows on entering the apartment. A stunning relocated bespoke metal staircase replaced the dated version.
On the mezzanine, an existing bedroom, as well as the old kitchen space, now a new dressing room and shower room, form a small but functional suite.
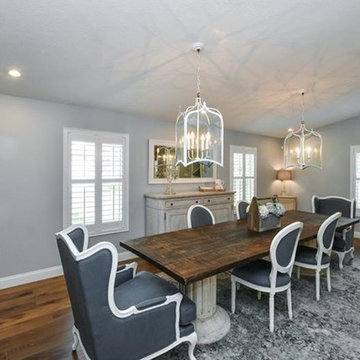
Elements of French Blue Belgian Linen, Rustic Wide & Long Plank Wood Flooring, and Super White Quartzite countertop combine to make this home into a refined Farmhouse style home. Furniture, Lighting, and Accessories were carefully chosen to add a touch of refinement to the Farmhouse feel. The custom designed 9 foot sliding barn doors were created to complement the scale of the dining furniture and fireplace.
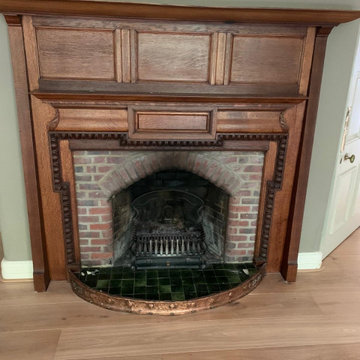
We pride ourselves in the detail we provide when given a task??
This job in Hunsdon involved some tricky carpentry round the boiler and this gorgeous fire place...?
All our fitters are in-house and we work efficiently, accordingly and at a dynamic pace...??.
Image 1/6
Dining Room with Grey Walls and a Brick Fireplace Surround Ideas and Designs
11
