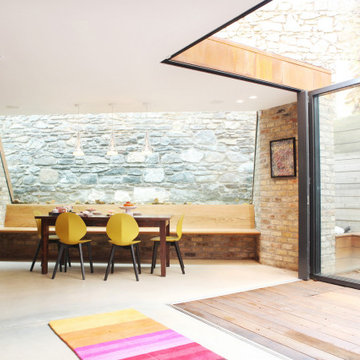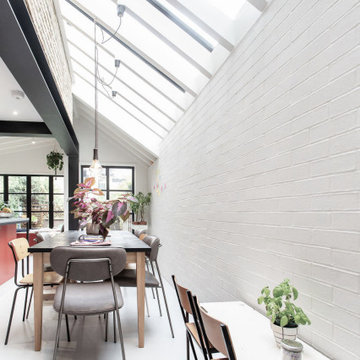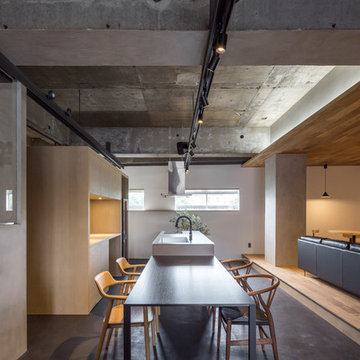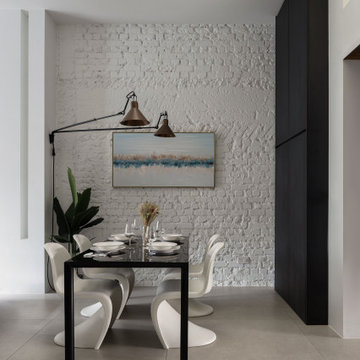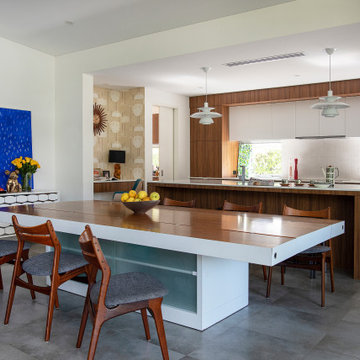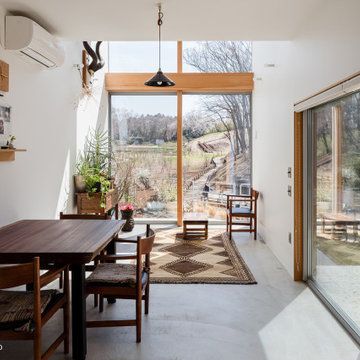Dining Room with Concrete Flooring and All Types of Wall Treatment Ideas and Designs
Refine by:
Budget
Sort by:Popular Today
21 - 40 of 352 photos
Item 1 of 3

Looking under the edge of the loft into the guest bedroom on left, with opaque walls opened up and a Murphy bed closed on the wall. In front, a pair of patterned slipper chairs and a Moroccan metal table. Between is an opaque wall of the guest bedroom, which separates the dining space, featuring mid-century modern dining table and chairs in coordinating colors of wood and blue-green striped fabric.
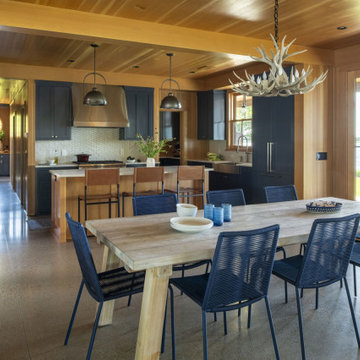
Contractor: Matt Bronder Construction
Landscape: JK Landscape Construction

Une belle et grande maison de l’Île Saint Denis, en bord de Seine. Ce qui aura constitué l’un de mes plus gros défis ! Madame aime le pop, le rose, le batik, les 50’s-60’s-70’s, elle est tendre, romantique et tient à quelques références qui ont construit ses souvenirs de maman et d’amoureuse. Monsieur lui, aime le minimalisme, le minéral, l’art déco et les couleurs froides (et le rose aussi quand même!). Tous deux aiment les chats, les plantes, le rock, rire et voyager. Ils sont drôles, accueillants, généreux, (très) patients mais (super) perfectionnistes et parfois difficiles à mettre d’accord ?
Et voilà le résultat : un mix and match de folie, loin de mes codes habituels et du Wabi-sabi pur et dur, mais dans lequel on retrouve l’essence absolue de cette démarche esthétique japonaise : donner leur chance aux objets du passé, respecter les vibrations, les émotions et l’intime conviction, ne pas chercher à copier ou à être « tendance » mais au contraire, ne jamais oublier que nous sommes des êtres uniques qui avons le droit de vivre dans un lieu unique. Que ce lieu est rare et inédit parce que nous l’avons façonné pièce par pièce, objet par objet, motif par motif, accord après accord, à notre image et selon notre cœur. Cette maison de bord de Seine peuplée de trouvailles vintage et d’icônes du design respire la bonne humeur et la complémentarité de ce couple de clients merveilleux qui resteront des amis. Des clients capables de franchir l’Atlantique pour aller chercher des miroirs que je leur ai proposés mais qui, le temps de passer de la conception à la réalisation, sont sold out en France. Des clients capables de passer la journée avec nous sur le chantier, mètre et niveau à la main, pour nous aider à traquer la perfection dans les finitions. Des clients avec qui refaire le monde, dans la quiétude du jardin, un verre à la main, est un pur moment de bonheur. Merci pour votre confiance, votre ténacité et votre ouverture d’esprit. ????

‘Oh What A Ceiling!’ ingeniously transformed a tired mid-century brick veneer house into a suburban oasis for a multigenerational family. Our clients, Gabby and Peter, came to us with a desire to reimagine their ageing home such that it could better cater to their modern lifestyles, accommodate those of their adult children and grandchildren, and provide a more intimate and meaningful connection with their garden. The renovation would reinvigorate their home and allow them to re-engage with their passions for cooking and sewing, and explore their skills in the garden and workshop.

This home provides a luxurious open flow, opulent finishes, and fluid cohesion between the spaces that give this small rear block home a grandness and larger than life feel.
– DGK Architects

In lieu of a formal dining room, our clients kept the dining area casual. A painted built-in bench, with custom upholstery runs along the white washed cypress wall. Custom lights by interior designer Joel Mozersky.
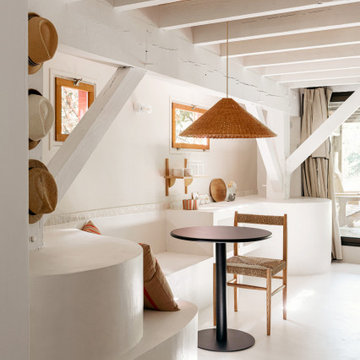
Vue banquette sur mesure en béton ciré.
Projet La Cabane du Lac, Lacanau, par Studio Pépites.
Photographies Lionel Moreau.
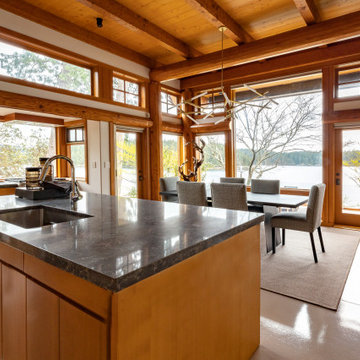
Remote luxury living on the spectacular island of Cortes, this main living, lounge, dining, and kitchen is an open concept with tall ceilings and expansive glass to allow all those gorgeous coastal views and natural light to flood the space. Particular attention was focused on high end textiles furniture, feature lighting, and cozy area carpets.
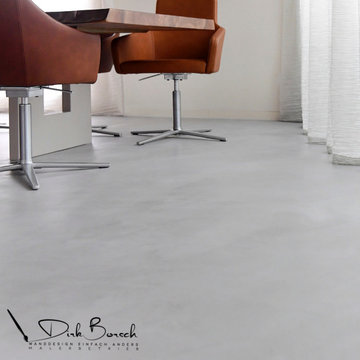
Fugenlose Böden liegen im Trend. Unsere fugenlosen Spachtelböden sind einzigartig im Design und gehören mittlerweile zur modernen Bodengestaltung. Diese sind mit einer ganz eigenen Oberflächencharakteristik, welche jede Fläche zu einem Unikat macht und für die Eigenschaften wie Langlebigkeit, Pflegeleichtigkeit und Robustheit steht, ausgestattet.
Die fugenlose Bodengestaltung verbindet alle Räume miteinander und vermittelt so das Gefühl optischer Weite und Leichtigkeit. Je nach Wunsch ist ein moderner Loft- bis hin zu einem gemütlichen klassischen edlen Charakter möglich. Die besondere Qualität unserer Böden zeigt nicht nur der Kratztest, denn selbstverständlich erhalten Sie eine Gewährleistung von 5 Jahren, sowie eine Herstellergarantie die sich ebenfalls auf fünf Jahre beläuft. Risse und andere Ärgernisse entfallen somit komplett.
Dining Room with Concrete Flooring and All Types of Wall Treatment Ideas and Designs
2

