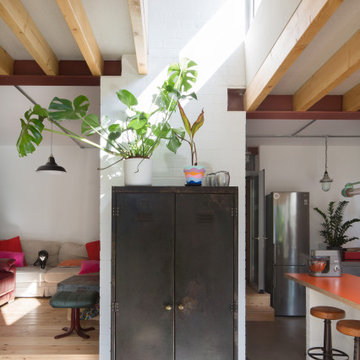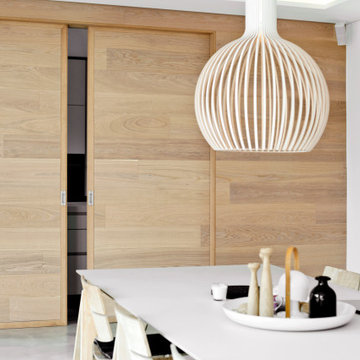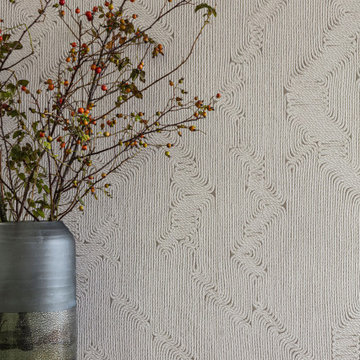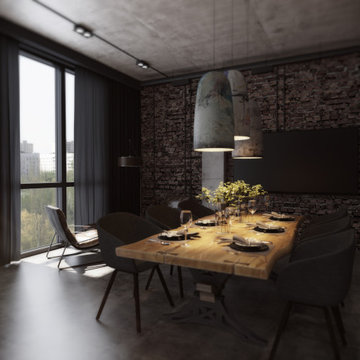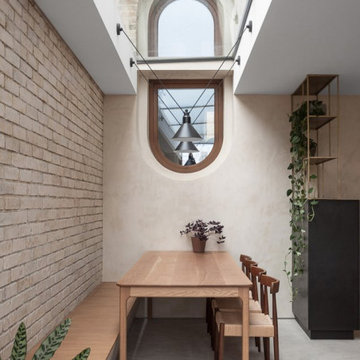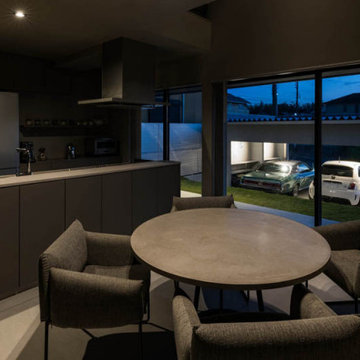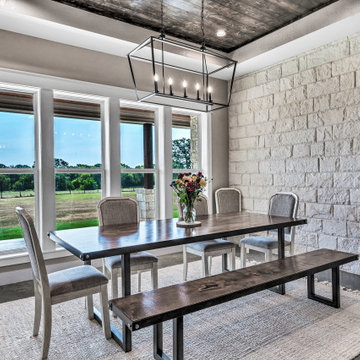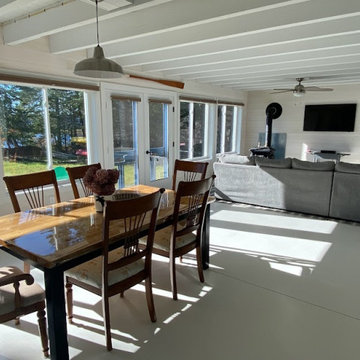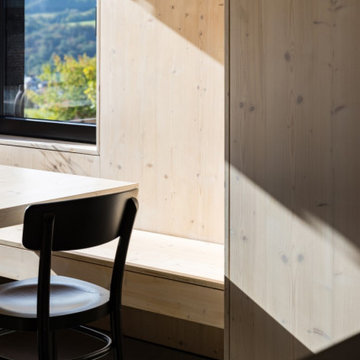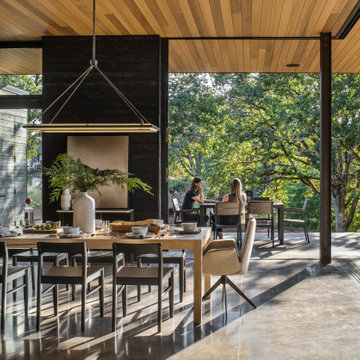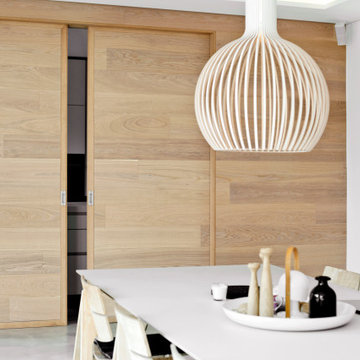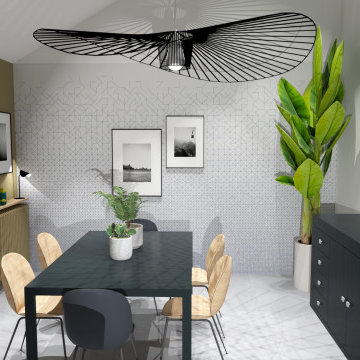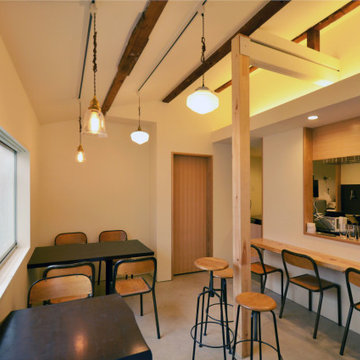Dining Room with Concrete Flooring and All Types of Wall Treatment Ideas and Designs
Refine by:
Budget
Sort by:Popular Today
141 - 160 of 352 photos
Item 1 of 3
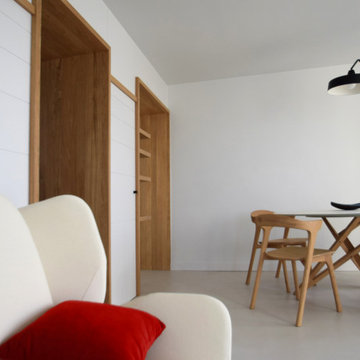
Photo d'un séjour d'un appartement situé au 1er étage dont l'ambiance est allégée par la sensation d'une douceur naturelle que l'on perçoit par la nature des matériaux et la lecture des formes épurées.
La chaleur du chêne et la texture des tissus de l'ameublement apporte le confort de ce logement destiné au bien être des yeux et du corps.
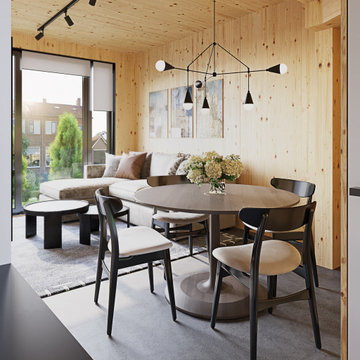
Living room, Dining area, Kitchen, and bathrooms / Interior 3D Renders.
Client: Startblock and 1:1 Architectuur
https://startblock.nl/
https://lnkd.in/egXdZBre
Warmenhuizen, Netherlands.
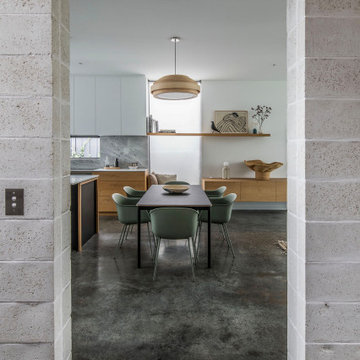
The kitchen, dining and living area to the Bayswater new build architectural designed home. Architecture by Robeson Architects, Interior design by Turner bespoke Design. A minimal Japandi feel with floating oak cabinets and natural stone.
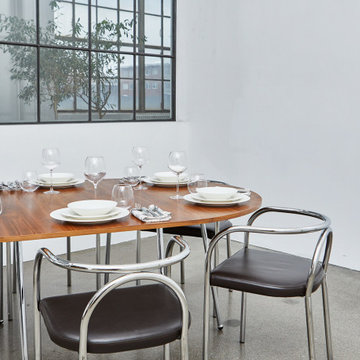
The PH Chair is constructed of gentle lines that carefully support the back, encouraging those using the chair to sit in an upright position. In the contemporary home environment of the 21st Century, PH Furniture’s PH Chair is perfect for use in the dining room, kitchen, or hallway.
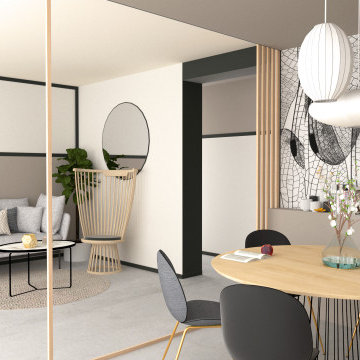
A travers un univers minéral et chaleureux, ce projet combine la douceur de la nature au dynamisme d’élégantes lignes graphiques pour un résultat apaisant et contemporain. Trouvant leur marque dans notre souci du détail, elles soulignent et donnent du caractère à vos intérieurs.
De la salle à manger cabane, à la table balançoire en passant par une niche dans laquelle se blottir, cet espace de vie fait appel à l’imaginaire et insuffle une touche de poésie au quotidien.
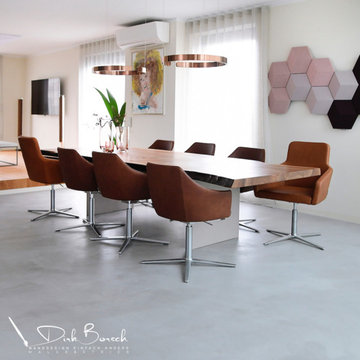
In einer Loft Penthouse Wohnung in Köln durften wir auf insgesamt 180 qm Flächen unseren robusten, pflegeleichten Designspachtelboden, der tatsächlich von Hand auf gespachtelt wird und mit einer Aufbauhöhe von nur 3mm auch auf Ihre vorhandenen Fliesen möglich, gestalten. Ein Antirissgewebe wird bei uns immer mit eingearbeitet. In Bäder und Nassräumen ist eine vorherige Abdichtung immer inklusive. Durch spezielle Versiegelungen wahlweise in matt, glänzend, supermatt oder Satin werden Ihre Oberflächen perfekt geschützt. Selbstverständlich erhalten Sie bei uns die Pflegemittel für Ihren Boden gleich dazu.
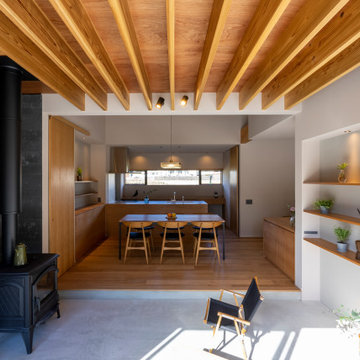
自然と共に暮らす家-薪ストーブとアウトドアリビング
木造2階建ての一戸建て・アウトドアリビング・土間リビング・薪ストーブ・吹抜のある住宅。
田園風景の中で、「建築・デザイン」×「自然・アウトドア」が融合し、「豊かな暮らし」を実現する住まいです。
Dining Room with Concrete Flooring and All Types of Wall Treatment Ideas and Designs
8
