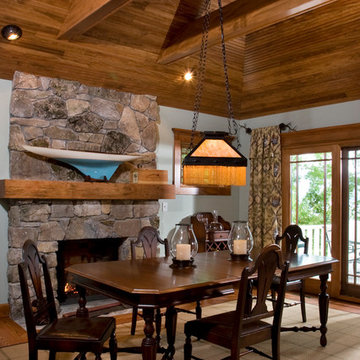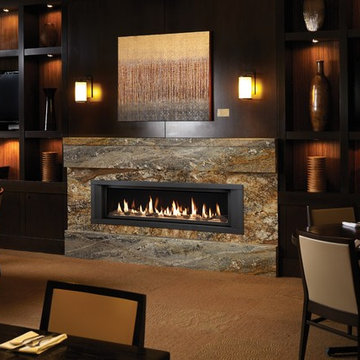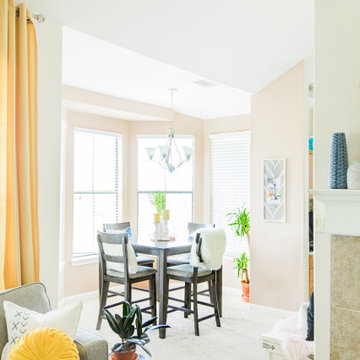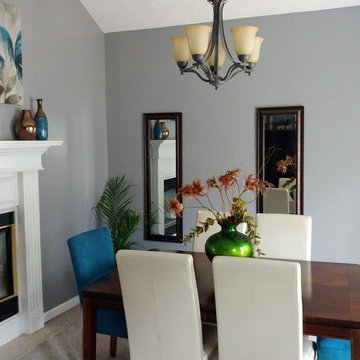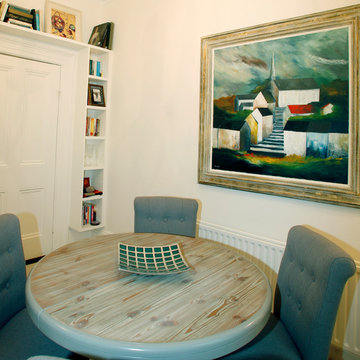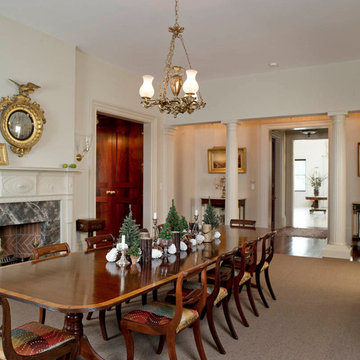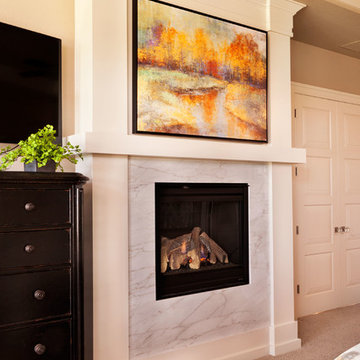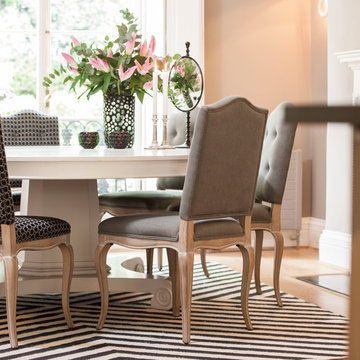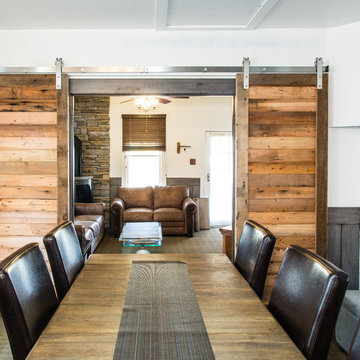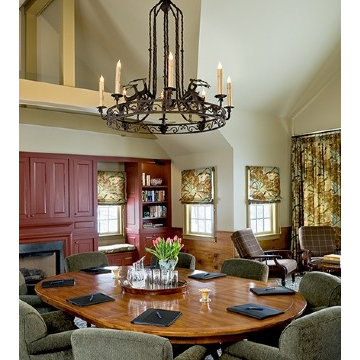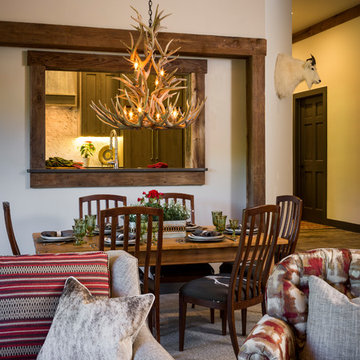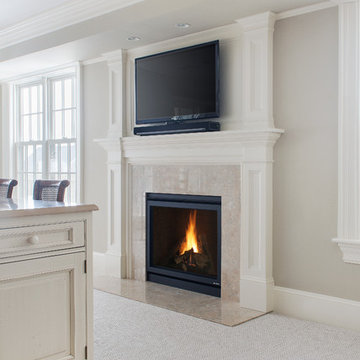Dining Room with Carpet and All Types of Fireplace Surround Ideas and Designs
Refine by:
Budget
Sort by:Popular Today
141 - 160 of 556 photos
Item 1 of 3
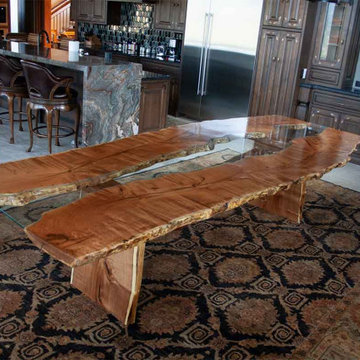
This custom made slab dining table was designed and handcrafted by Earl Nesbitt. The live edge table has a highly figured bookmatched Sonoran Honey Mesquite top. The inset custom fit glass inlay showcases the trestle base and slab legs. Dimensions: 127" x 44" x 30" tall. Hand rubbed tung oil based finish. Original design with hand carved signature by Earl Nesbitt.
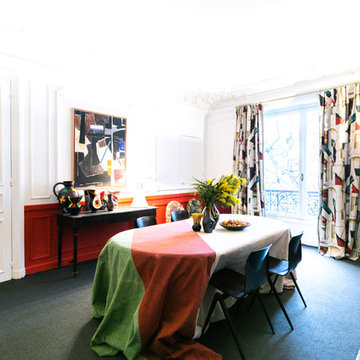
Dans la salle-à-manger, le rouge est mis, mais tranquillement en soubassement, et calmé par le blanc la grande table est drapée d'une nappe réalisée dans un patchwork de 4 coloris de la toile Vintage. Les rideaux sont confectionnés dans une toile imprimée de motifs typiquement 50. Tous les tissus sont d'Antoine d'Albiousse, comme dans tout l'appartement. Photographe : Harold Asencio
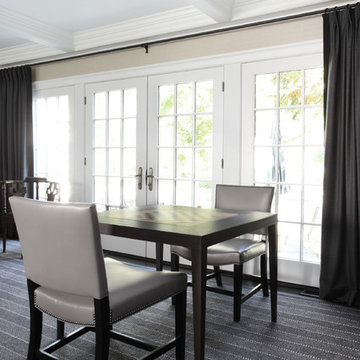
Modern-Contemporary family room / living room with black custom built-in media center, shelving, and cabinets. Also includes sharp black fireplace mantle over a yellow tile fireplace surround. Large glass french doors allow natural light to fill the space. The room is accented by gray sofas & chairs, a chess table, and a traditional dark hardwood corner chair.
Architect - Hierarchy Architecture + Design, PLLC
Interior Decorator - Maura Torpe
Photographer - Brian Jordan

http://211westerlyroad.com
Introducing a distinctive residence in the coveted Weston Estate's neighborhood. A striking antique mirrored fireplace wall accents the majestic family room. The European elegance of the custom millwork in the entertainment sized dining room accents the recently renovated designer kitchen. Decorative French doors overlook the tiered granite and stone terrace leading to a resort-quality pool, outdoor fireplace, wading pool and hot tub. The library's rich wood paneling, an enchanting music room and first floor bedroom guest suite complete the main floor. The grande master suite has a palatial dressing room, private office and luxurious spa-like bathroom. The mud room is equipped with a dumbwaiter for your convenience. The walk-out entertainment level includes a state-of-the-art home theatre, wine cellar and billiards room that lead to a covered terrace. A semi-circular driveway and gated grounds complete the landscape for the ultimate definition of luxurious living.
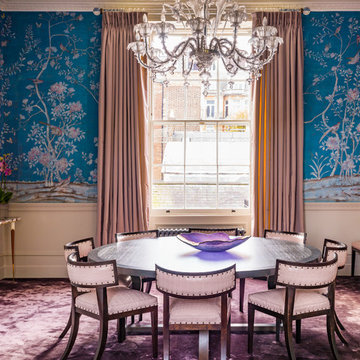
A Nash terraced house in Regent's Park, London. Interior design by Gaye Gardner. Photography by Adam Butler
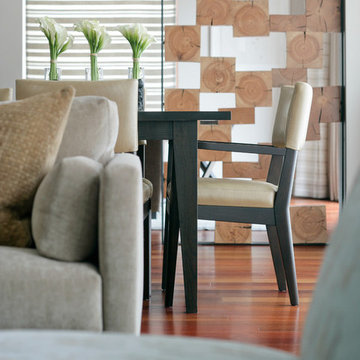
This contemporary home features medium tone wood cabinets, marble countertops, white backsplash, stone slab backsplash, beige walls, and beautiful paintings which all create a stunning sophisticated look.
Project designed by Tribeca based interior designer Betty Wasserman. She designs luxury homes in New York City (Manhattan), The Hamptons (Southampton), and the entire tri-state area.
For more about Betty Wasserman, click here: https://www.bettywasserman.com/
To learn more about this project, click here: https://www.bettywasserman.com/spaces/macdougal-manor/
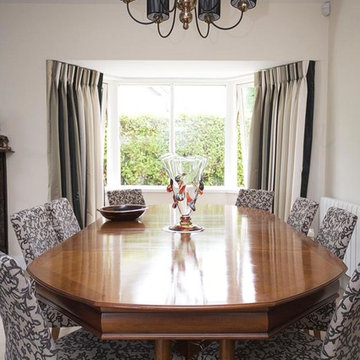
We opened up the living room with glass double doors to the hallway. We combined new pieces with the clients existing furniture. The french pleated curtains tie it all together.
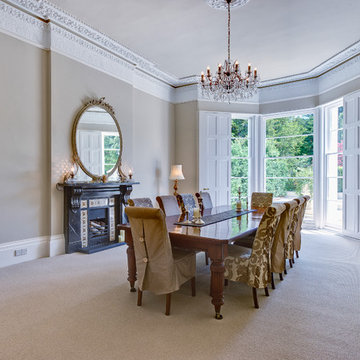
A beautiful dining room in a restored Victorian Villa . Torquay, South Devon. Colin Cadle Photography, Photo Styling by Jan Cadle
Dining Room with Carpet and All Types of Fireplace Surround Ideas and Designs
8
