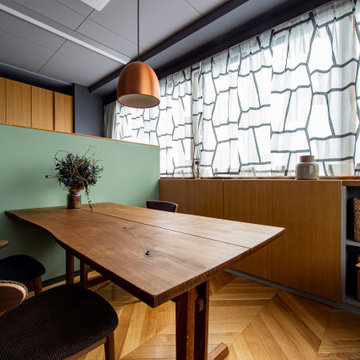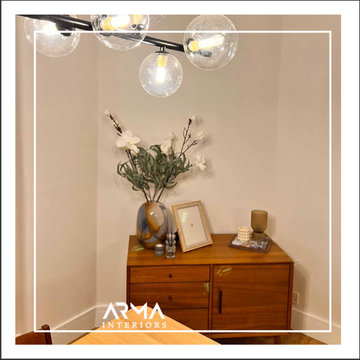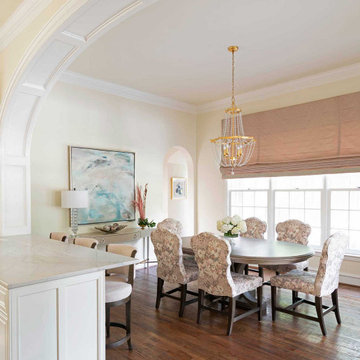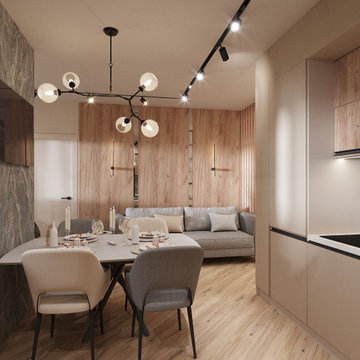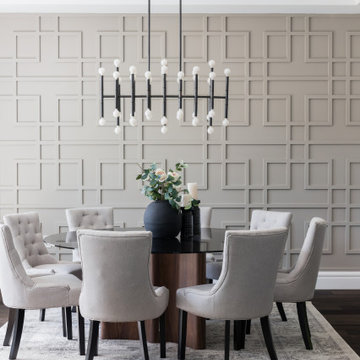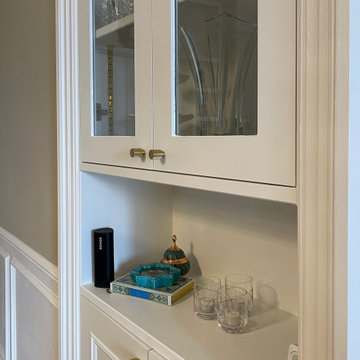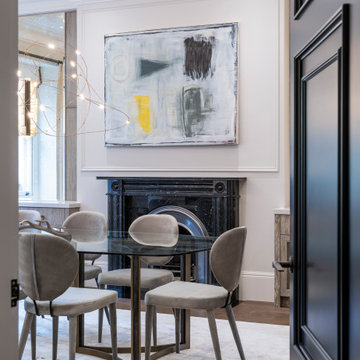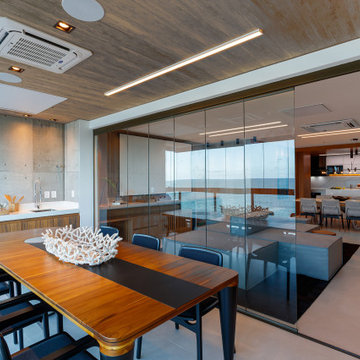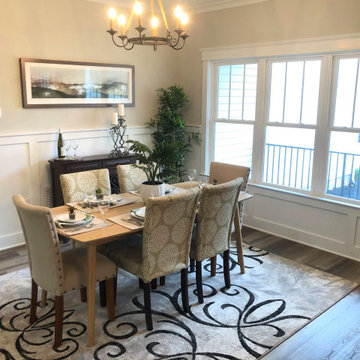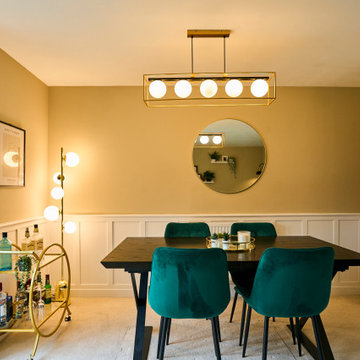Dining Room with Beige Walls and Panelled Walls Ideas and Designs
Refine by:
Budget
Sort by:Popular Today
141 - 160 of 197 photos
Item 1 of 3
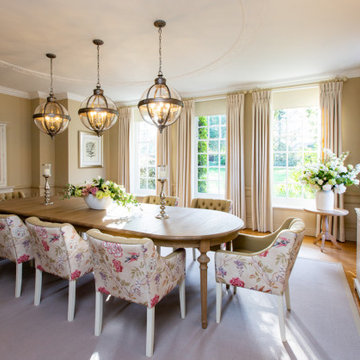
A classically inspired dining room with feature pendant lighting and bespoke dining chairs. Original wood panelling has been painted to create a warm feeling space.
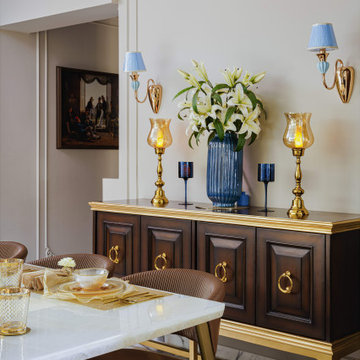
In this dining area, a marble dining table takes center stage, boasting a modern base that adds a contemporary touch. Surrounding the table, contrasting leather chairs offer a perfect blend of comfort and style. The back wall is adorned with intricate moldings, adding a touch of sophistication and elegance to the space. A stunning dark blue blown glass vase graces the wall, serving as a captivating centerpiece. The dining table is set with beautiful crockery, complemented by placemats and vintage candle stands, creating an inviting and charming atmosphere. On the adjacent wall, a beautiful brass tree and an old-style console add a hint of vintage allure. To enhance the ambiance, an elegant blue chandelier and wall lamps cast a soft glow, creating a warm and inviting space for memorable dining experiences.
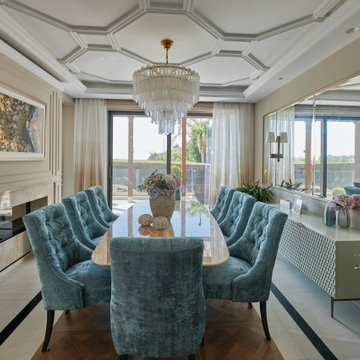
The style of the redesigned villa combines warm classic elements with a touch of modern glamour. Each room has been carefully designed with upmost focus on the needs of the client, functionality of the space and its aesthetics.
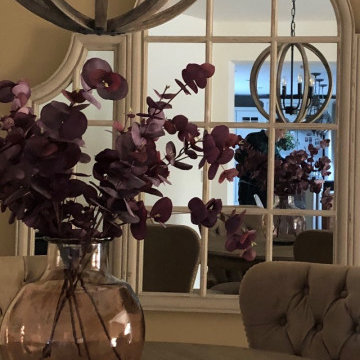
A ten year old family home which was in need of updating, by adding rustic neutral styling through choice of paint colours and fabrics used as well as rustic lighting we achieved a home full of texture and warmth. Adding tan leather, muted colours and reclaimed wood the results were stunning.
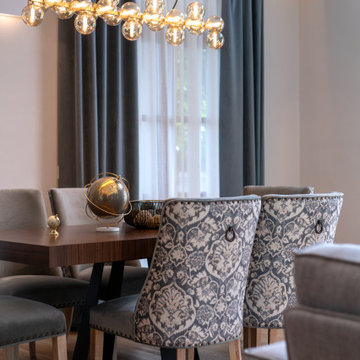
Para la zona de comedor, elegimos unas sillas muy confortables, tapizadas a dos caras con terciopelo y un damascado, para darle un toque de color.
Su linea clásica, conectaba muy bien con elementos mas actuales, como esa mesa de comedor extensible y la lampara con la que iluminábamos esta zona.
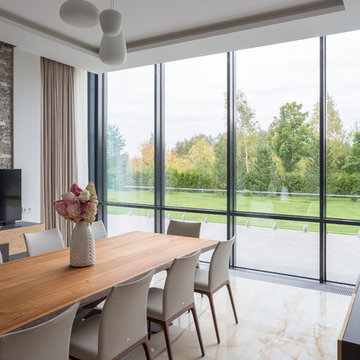
Просторная столовая с видом на сад.
Архитекторы: Дмитрий Глушков, Фёдор Селенин; Фото: Антон Лихтарович
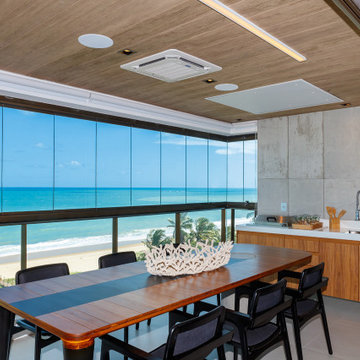
The complete solution for your project! A thin PVC ceiling called Teto Vinilico:
Moisture-resistant
No maintenance required
Renewable product
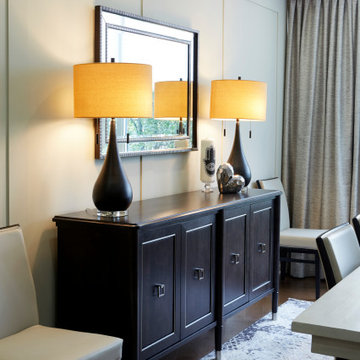
The large main area of this condo is divided into living room and dining room. With a common wall measuring 35', adding architectural detail was a priority. We installed 1/4" thick MDF strips between the existing crown and baseboard mouldings and painted them the same colour as the walls, creating a subtle panelled look.
In the dining room area, a farmhouse table is surrounded by upholstered wood-frame chairs with simple lines, while the captain's chairs are comfy, curvy, and glammed up with shiny nailheads and a black velvet abstract fabric. The white table is contrasted with an elegant charcoal buffet with silver details and topped by a vignette of curated vases and candlesticks in black and white. The area is delineated by an abstract cream and grey rug. Yellow lampshades are an unexpected jolt of colour, and harken back to the accents in the living room.
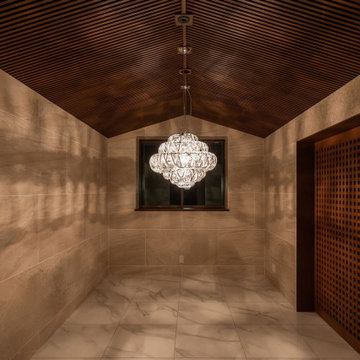
ダイニングルームは最初に照明器具が決まったので、それに合わせてインテリアをイメージしました。イタリアの建築家がデザインした灯具、独得のガラスセードから解き放たれる光の質は昔、西欧建築を観に行った時に見た光と同等だろうと断じ、当時の鮮烈な記憶を頼りに砂岩調の重厚な壁であるならば当然、相性の良い木の無垢材を使用すべしとの結論から定番の細密天井ルーバー、而も西欧を意識すればペディメントだろうと切妻天井を演繹した次第です。
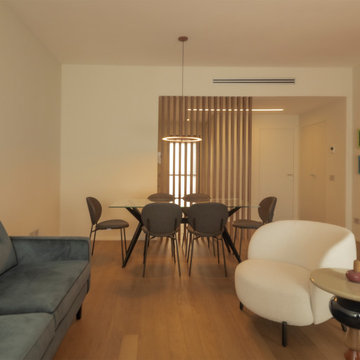
Vista del soggiorno con il parquet in posa a correre, tavolo da pranzo in vetro, divano con poltrone.
Dining Room with Beige Walls and Panelled Walls Ideas and Designs
8
