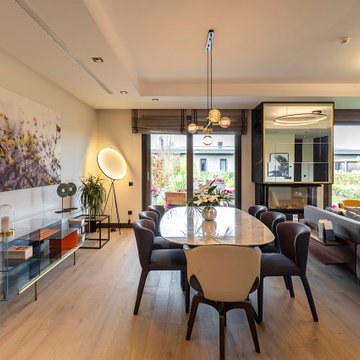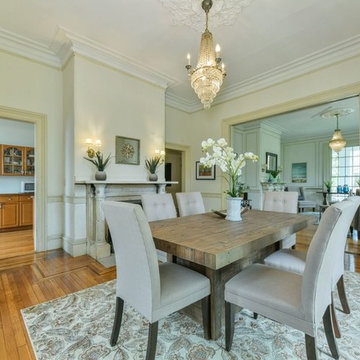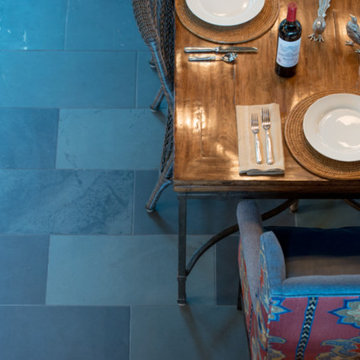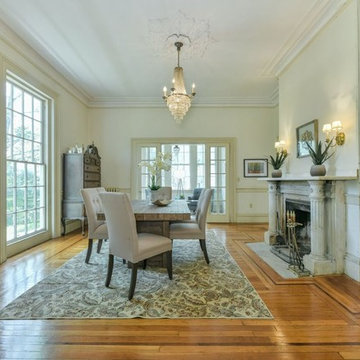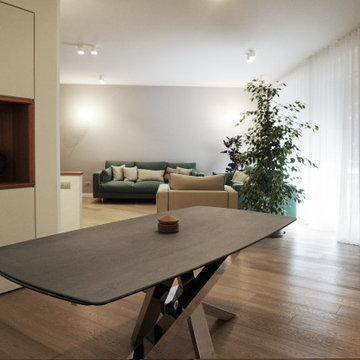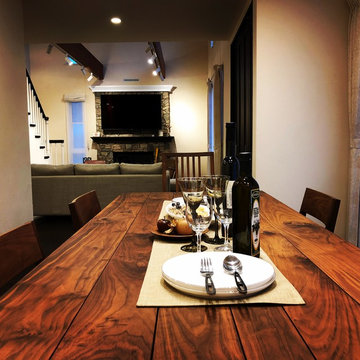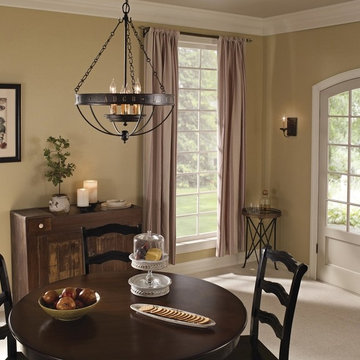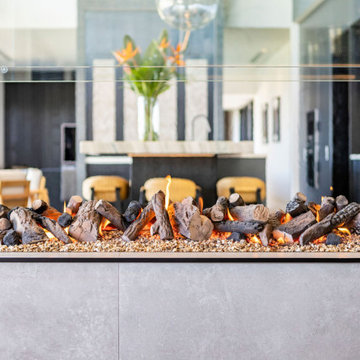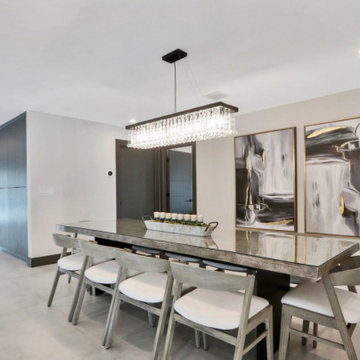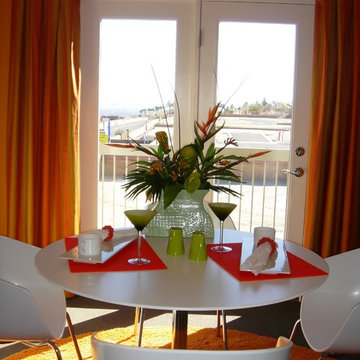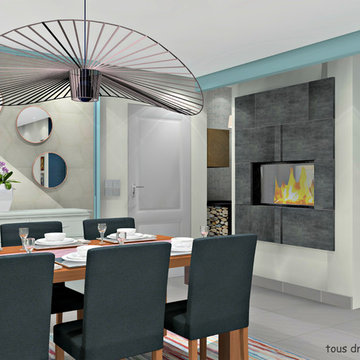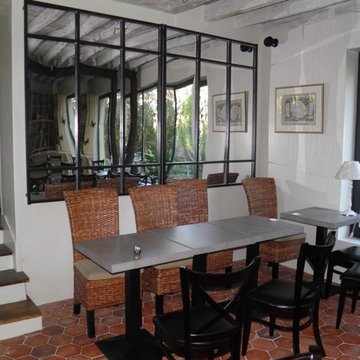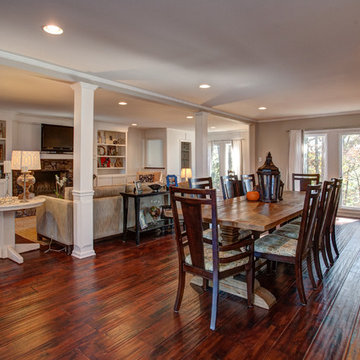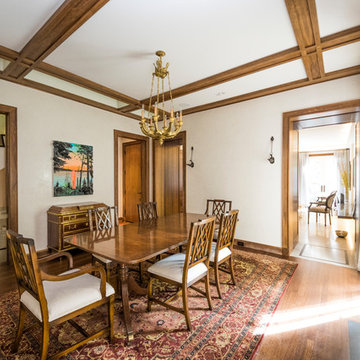Dining Room with Beige Walls and a Concrete Fireplace Surround Ideas and Designs
Refine by:
Budget
Sort by:Popular Today
101 - 120 of 148 photos
Item 1 of 3
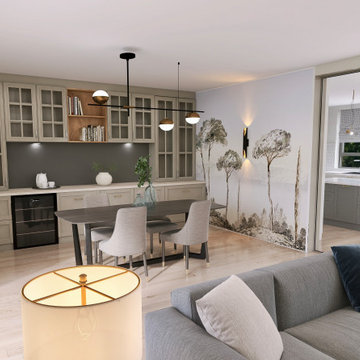
Projet Redon
Mes clients ont fait appel à esprit interieur pendant la réalisation des travaux de rénovation pour travailler ensemble sur leur futur deco.
-une décoration sobre élégante, un esprit maison de famille, avec des teintes minérales. Un espace bureau.
?? Alors ? Et vous, vous aimez ?
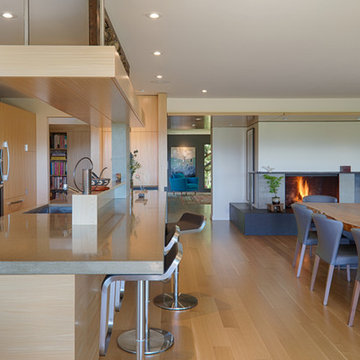
Fu-Tung Cheng, CHENG Design
• Interior view of remodeled kitchen and dining area , Lafayette Residence
An integrated living/dining and kitchen experience now exists, where the fireplace can be enjoyed from all areas. Expansion of kitchen windows proved to be the most effective in allowing natural light to wash across the now open kitchen and living areas.
Photography: Tim Maloney
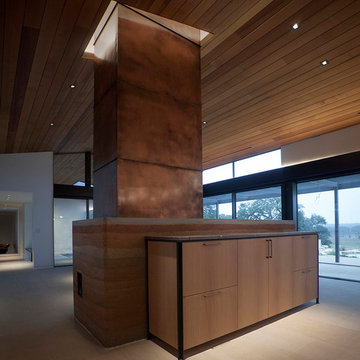
View of the copper fireplace, featuring rammed earth hearth, white oak cabinets with blackened steel frame and brass pulls. Photo by Chad Loucks
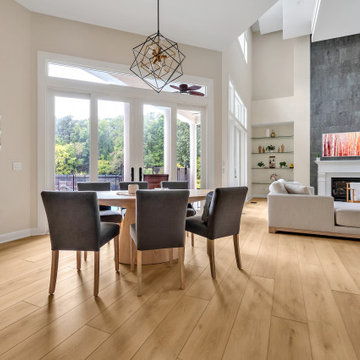
A classic select grade natural oak. Timeless and versatile. With the Modin Collection, we have raised the bar on luxury vinyl plank. The result is a new standard in resilient flooring. Modin offers true embossed in register texture, a low sheen level, a rigid SPC core, an industry-leading wear layer, and so much more.
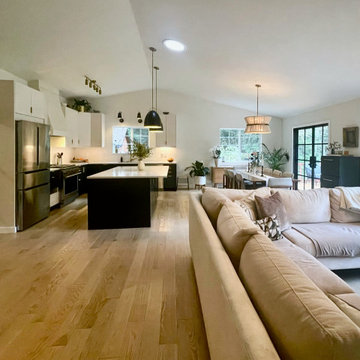
Off the dining room, the exterior French doors were replaced and new black metal doors were installed. The old laminate flooring was removed and wide plank, light oak flooring was installed, creating a seamless look.
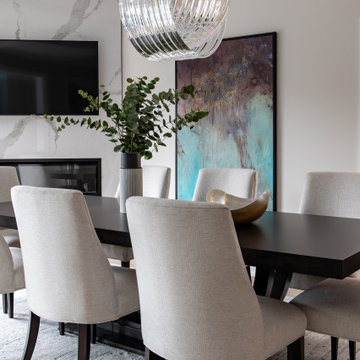
These clients wanted a home that would accommodate the growing needs of their family. With two young teenagers, they wanted to have comfortable spaces for family gatherings and a space where the teenagers could hang out with friends. The overall feel of the house was very dark before the renovation – clients wanted a change from all the dark hardwood and furnishings. They wanted to have a light and airy colour palette. Their favourite colour is blue, so we incorporated blue as the main colour in the design. We paired it with light hardwood floors throughout and light walls. The staircase was also updated to a more transitional design with light treads and metal pickets. The main floor boasts a large dining room and a living room that has two seating areas – a casual space and a more formal space for entertaining. The lower level was designed to accommodate large gatherings as well as a place where the kids could hang out.
For more about Lumar Interiors, see here: https://www.lumarinteriors.com/
To learn more about this project, see here: https://www.lumarinteriors.com/portfolio/vellore-woods-vaughan-home-renovation-furnishing/
Dining Room with Beige Walls and a Concrete Fireplace Surround Ideas and Designs
6
