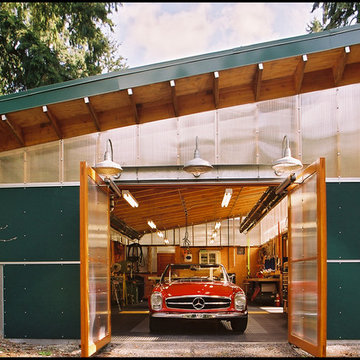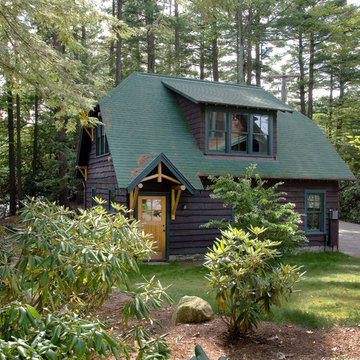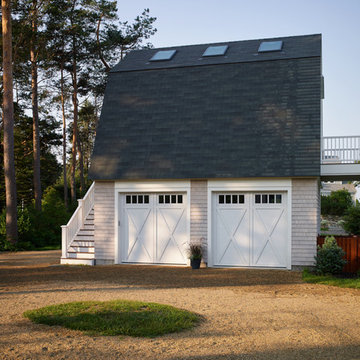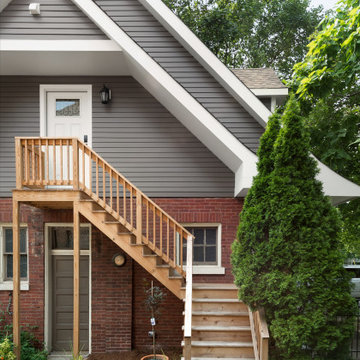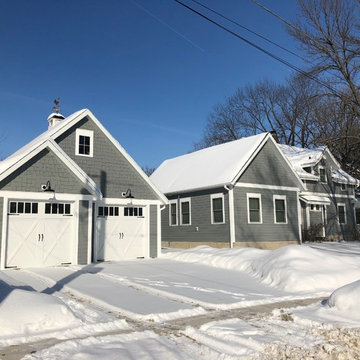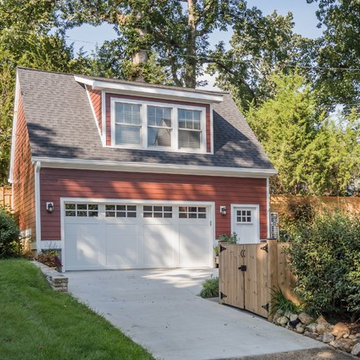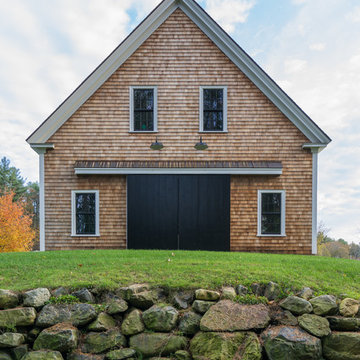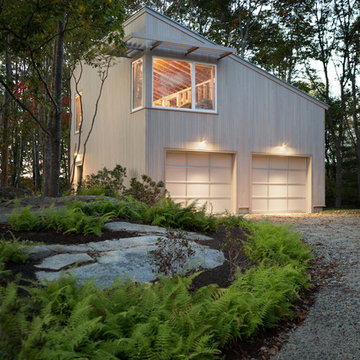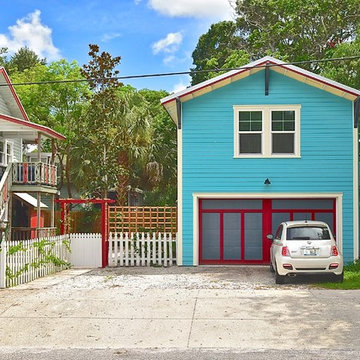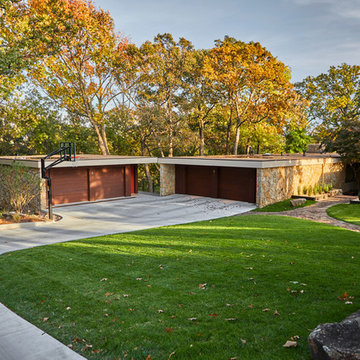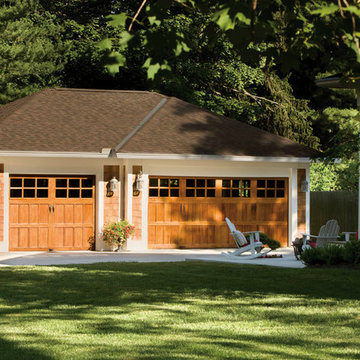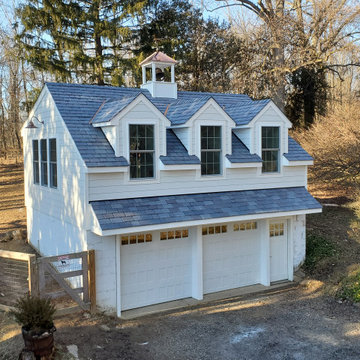Detached Garage Workshop Ideas and Designs
Refine by:
Budget
Sort by:Popular Today
121 - 140 of 2,034 photos
Item 1 of 3
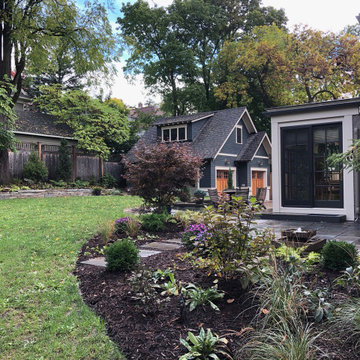
A new garage was built with improved, integrated landscaping to connect to the house and retain a beautiful backyard. The two-car garage is larger than the one it replaces and positioned strategically for better backing up and maneuvering. It stylistically coordinates with the house and provides 290 square feet of attic storage. Stone paving connects the drive, path, and outdoor patio which is off of the home’s sun room. Low stone walls and pavers are used to define areas of plantings and yard.
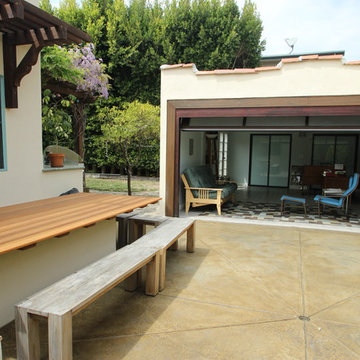
Garage and patio remodeling, turning a 2 car garage and a driveway into an amazing retreat in Los Angeles
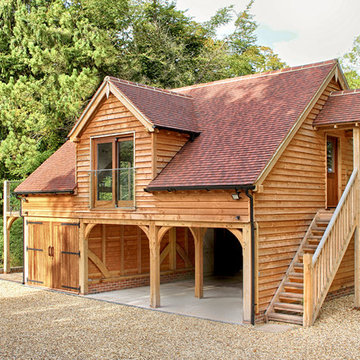
Four bay oak garage with room above accommodation featuring an external staircase with covered entrance, juliet balcony, large glass balcony and external storage area.
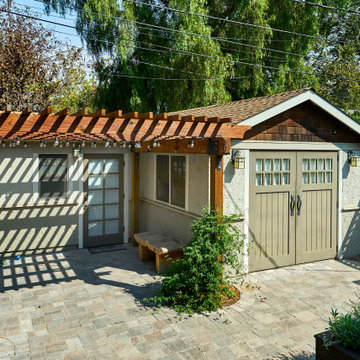
This former garage is now an accessory dwelling unit (ADU) with its own bathroom and kitchenette.
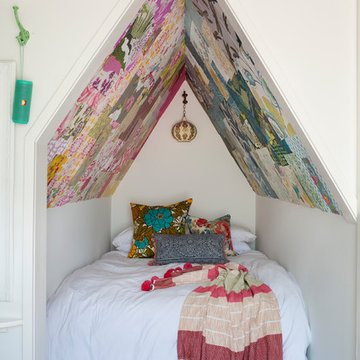
Cozy nook for a queen bed. Ceiling decorated in a wallpaper collage. Used half the garage for the apartment.
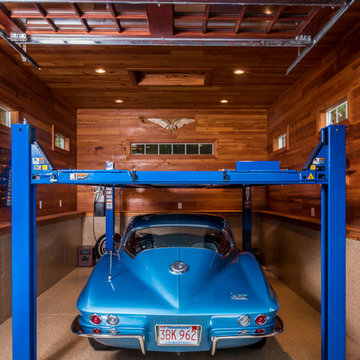
A carriage house worthy of housing this homeowner's classic cars! Walls are covered in reclaimed heart pine with custom built cabinetry to neatly tuck away tools etc. Photos by Steven Paul Whitsitt Photography
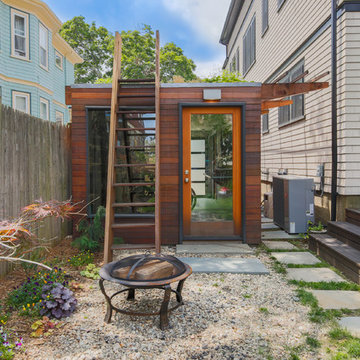
This garage was rebuilt after the old structure collapsed during a harsh new england winter in 2015.
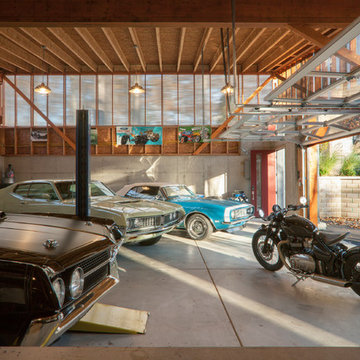
Ample garage size allows various configurations as client vintage auto collection evolves - Architecture + Photography: HAUS
Detached Garage Workshop Ideas and Designs
7
